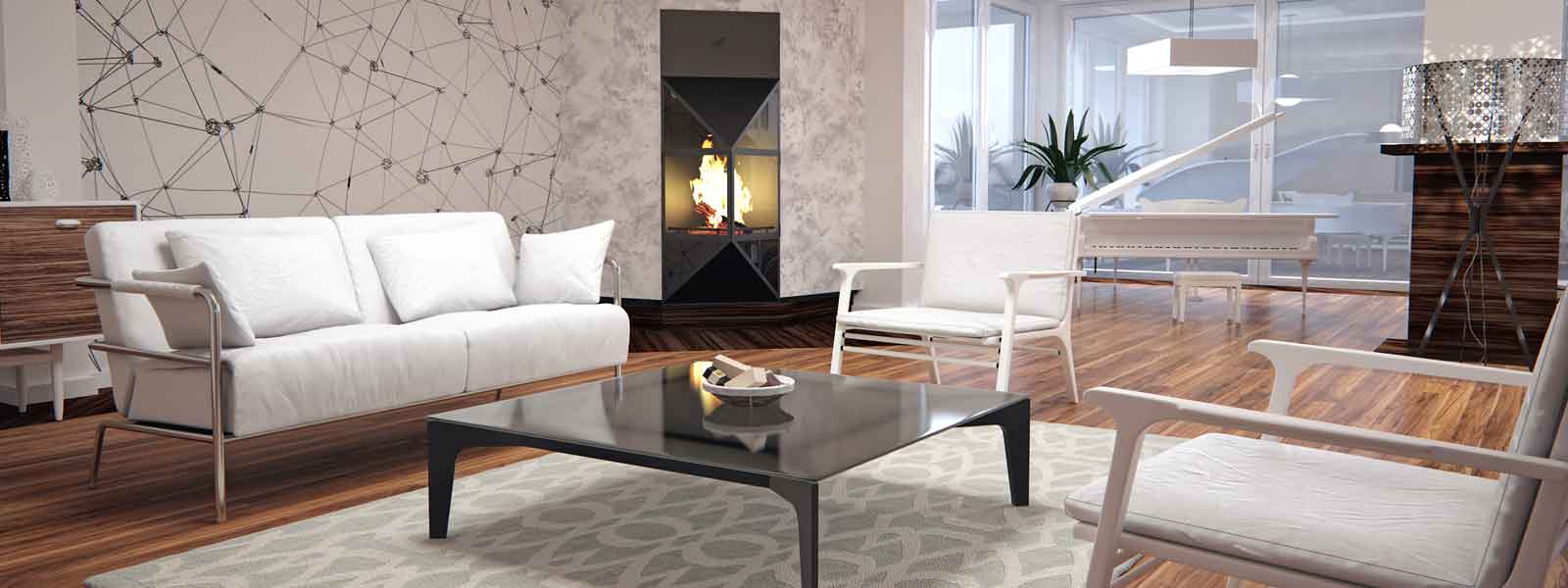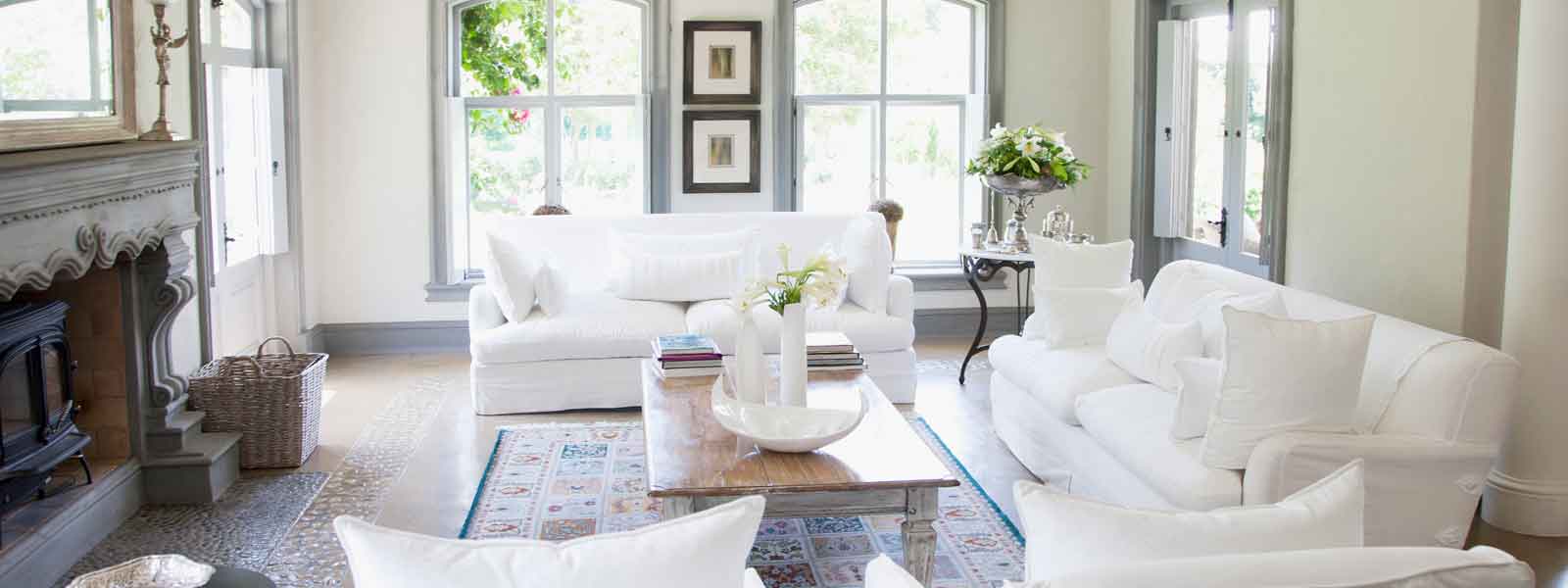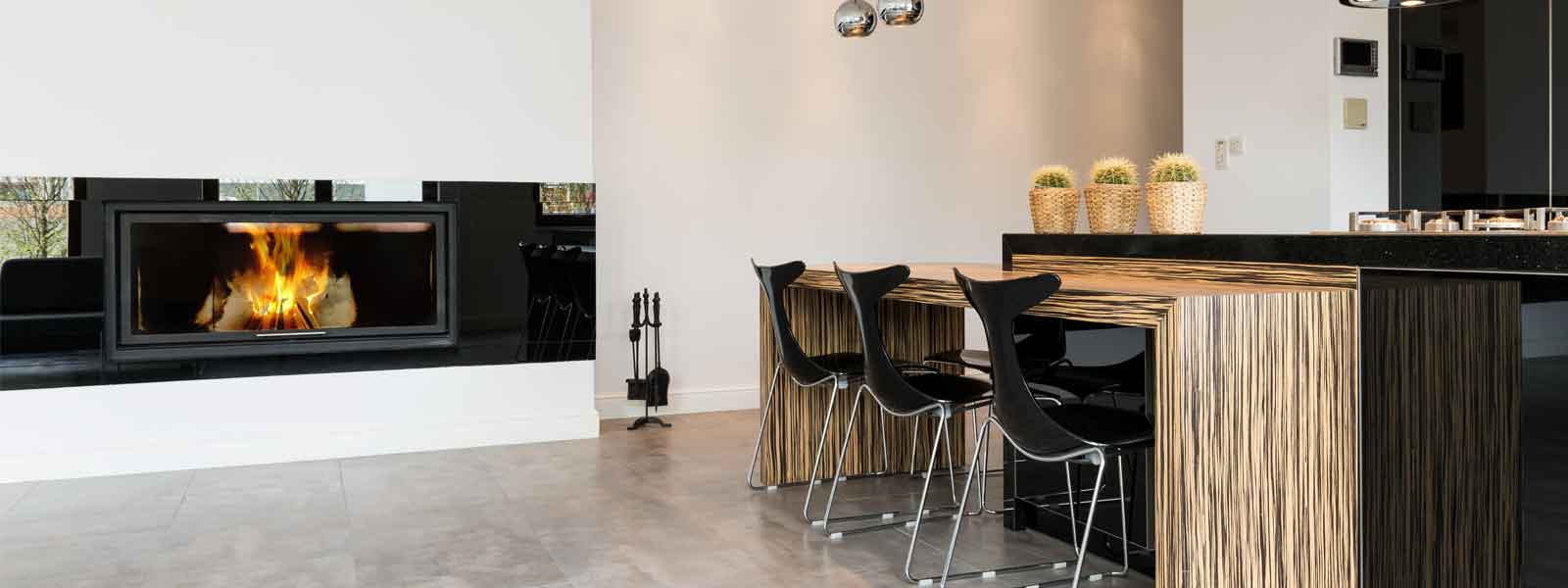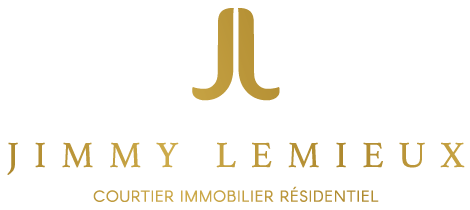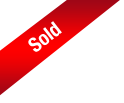We use cookies to give you the best possible experience on our website.
By continuing to browse, you agree to our website’s use of cookies. To learn more click here.
Cellular :
Bungalow for sale, Mirabel

 Frontage
Frontage
 Aerial photo
Aerial photo
 Frontage
Frontage
 Hallway
Hallway
 Hallway
Hallway
 Corridor
Corridor
 Corridor
Corridor
 Overall View
Overall View
 Overall View
Overall View
 Living room
Living room
 Living room
Living room
 Living room
Living room
 Living room
Living room
 Living room
Living room
 Living room
Living room
 Dining room
Dining room
 Dining room
Dining room
 Dining room
Dining room
 Dining room
Dining room
 Dining room
Dining room
 Overall View
Overall View
 Dining room
Dining room
 Dining room
Dining room
 Kitchen
Kitchen
 Kitchen
Kitchen
 Kitchen
Kitchen
 Walk-in closet
Walk-in closet
 Walk-in closet
Walk-in closet
 Kitchen
Kitchen
 Kitchen
Kitchen
 Kitchen
Kitchen
 Kitchen
Kitchen
 Kitchen
Kitchen
 Overall View
Overall View
 Corridor
Corridor
 Laundry room
Laundry room
 Staircase
Staircase
 Primary bedroom
Primary bedroom
 Primary bedroom
Primary bedroom
 Walk-in closet
Walk-in closet
 Primary bedroom
Primary bedroom
 Ensuite bathroom
Ensuite bathroom
 Ensuite bathroom
Ensuite bathroom
 Bathroom
Bathroom
 Bathroom
Bathroom
 Corridor
Corridor
 Bedroom
Bedroom
 Bedroom
Bedroom
 Staircase
Staircase
 Family room
Family room
 Family room
Family room
 Corridor
Corridor
 Bedroom
Bedroom
 Bedroom
Bedroom
 Bedroom
Bedroom
 Bathroom
Bathroom
 Bathroom
Bathroom
 Bathroom
Bathroom
 Bedroom
Bedroom
 Bedroom
Bedroom
 Staircase
Staircase
 Garage
Garage
 Garage
Garage
 Balcony
Balcony
 Backyard
Backyard
 Bar
Bar
 Pool
Pool
 Pool
Pool
 Patio
Patio
 Pool
Pool
 Patio
Patio
 Patio
Patio
 Patio
Patio
 Backyard
Backyard
 Balcony
Balcony
 Back facade
Back facade
 Aerial photo
Aerial photo
 Aerial photo
Aerial photo
 Aerial photo
Aerial photo
 Frontage
Frontage
 Frontage
Frontage
 Parking
Parking
 Frontage
Frontage
 Frontage
Frontage
 Parking
Parking

Characteristics
| Property Type | Bungalow | Year of construction | 2020 |
| Type of building | Detached | Trade possible | |
| Building dimensions | Certificate of Location | ||
| Living Area | |||
| Lot dimensions | 98.00 ft. x 178.00 ft. - irr | Deed of Sale Signature | |
| Cadastre | |||
| Zoning | Residential |
| Pool | Inground, Heated, Other | ||
| Water supply | Municipality | Parking (total) | Garage (5) , Outdoor (10) |
| Foundation | Poured concrete | Driveway | Double width or more, Asphalt |
| Roofing | Asphalt shingles | Garage | Double width or more, Heated, Other, Attached |
| Siding | Stone, Wood, Steel | Lot | Landscape, Fenced |
| Windows | Topography | Flat | |
| Window Type | Distinctive Features | ||
| Energy/Heating | Electricity | View | City, Panoramic |
| Basement | Finished basement, 6 feet and over | Proximity | Public transport, ATV trail, Cross-country skiing, Elementary school, Bicycle path, Park - green area, Golf, Daycare centre, Highway |
| Bathroom | Seperate shower, Adjoining to primary bedroom |
| Distinctive features | Wooded lot: hardwood trees | Sewage system | Septic tank, BIONEST system |
| Heat | Gaz fireplace | Equipment available | Central heat pump, Alarm system, Electric garage door, Ventilation system, Central vacuum cleaner system installation |
| Heating system | Air circulation | Cupboard | Melamine, Other |
Room dimensions
| Room(s) | LEVEL | DIMENSIONS | Type of flooring | Additional information |
|---|---|---|---|---|
| Hallway | Ground floor | 13.11x8.5 P - irr | Ceramic tiles | |
| Dining room | Ground floor | 19.9x14.8 P - irr | Wood | |
| Kitchen | Ground floor | 20.4x10.1 P - irr | Wood | garde-manger 9,8 x 5.5 |
| Living room | Ground floor | 17.5x16.1 P - irr | Wood | Plafonds près de 30 pieds |
| Washroom | Ground floor | 10.7x6.7 P - irr | Ceramic tiles | |
| Primary bedroom | Ground floor | 16.7x13.0 P - irr | Wood | Penderie 10 x 5 |
| Bathroom | Ground floor | 9.0x10.10 P - irr | Ceramic tiles | Attenante et mitoyenne |
| Bedroom | Ground floor | 14.5x10.10 P - irr | Wood | |
| Family room | Basement | 20.7x13.0 P - irr | Concrete | dalle chauffante |
| Bedroom | Basement | 10.10x13.1 P - irr | Concrete | dalle chauffante |
| Bathroom | Basement | 12.3x9.7 P - irr | Concrete | Lavabo double |
| Bedroom | Basement | 15.4x13.7 P - irr | Concrete | dalle chauffante |
| Storage | Basement | 5.5x5.3 P - irr | Concrete | |
| Storage | Basement | 37.0x25.3 P - irr | Concrete | hauteur de 5 pieds |
Addenda
Exceptional Fenestration: Remarkable window features.
Unparalleled Living Space: Incomparable living area with
30-foot ceilings in the living room.
Garage (960 sq. ft. for 4 vehicles): Equipped with 2 hot
and cold water outlets and 2 20-amp circuit outlets for a
compressor or other tools.
Heated Basement and Garage Flooring: Utilizing Glycol
heating and polished concrete.
Dual 40-Gallon Hot Water Tanks: Ensuring ample hot water
supply.
30-Foot Ceilings with 8-Foot Solid Doors on the Main Floor:
Enhancing the sense of space and luxury.
White Oak Flooring: Adding elegance and durability.
4-Ton Carrier Heat Pump with Central Humidifier: Providing
efficient heating and cooling.
320-Amp Electrical Service: Offering ample power for modern
living.
High-End Plumbing Fixtures: Ensuring quality throughout.
Premium Steel and Glass Staircase: Adding sophistication
and style.
Three-Sided Fireplace with Wood and Steel Beam: Creating a
focal point of warmth and beauty.
Large Walk-in Pantry with Microwave/Coffee Station:
Combining functionality and convenience.
Partially Smart Home: Featuring cellular-connected
irrigation, cameras, propane, doorbell, alarm, and heating
systems.
Granite Kitchen Counters / Master Bathroom with Limestone /
Secondary Bathroom with Stone: Elevating the elegance of
each space.
Walk-in Shower with Heated Floor in Basement Bathroom:
Providing comfort and luxury.
Convenient Power Outlet Under Dining Table: Facilitating
various dining experiences.
1200 sq. ft. of Storage Space beneath Living Area:
Maximizing storage capacity.
Outdoor Living Space with Natural Stone Features, Bar, Pool
House, Heated Saltwater Pool, and Minimal Maintenance
Landscaping: Offering a magazine-worthy backyard oasis.
Partial Mountain Views in Winter from Living Room, Dining
Room, Kitchen, and Entry Corridor: Enhancing the natural
beauty of the surroundings.
Noble and Unique Architecture: A property that evokes awe
and grandeur with its unparalleled design. A truly
remarkable, spectacular, and unprecedented home.
The Area Mirabel Haut
Enjoy peaceful living amidst the lush nature of Mirabel.
The first residential project at the foothills of the
Laurentians, offering vast wooded areas, pedestrian trails
along the Bellefeuille River, cycling paths, parks, a
primary school, and several daycares. Conveniently located
near urban services, Laurentian sports activities, and
nearby restaurants. Only 15 minutes from Laval or
St-Sauveur.
*Less than 5 kilometers west of Highway 15
*20 minutes from Laval or 15 minutes from Highway 640
*25 minutes from Montreal
*5 minutes from the MEGA CENTRE in St-Jérôme
*10 minutes from the St-Jérôme commuter train
*Collective Taxi
*Accessible via Exit 41 of Highway 15
*North of the Rivière du Nord
*South of St-Nicolas Road
Municipal Water Supply!!
Municipal taxes are among the lowest in Quebec!!
