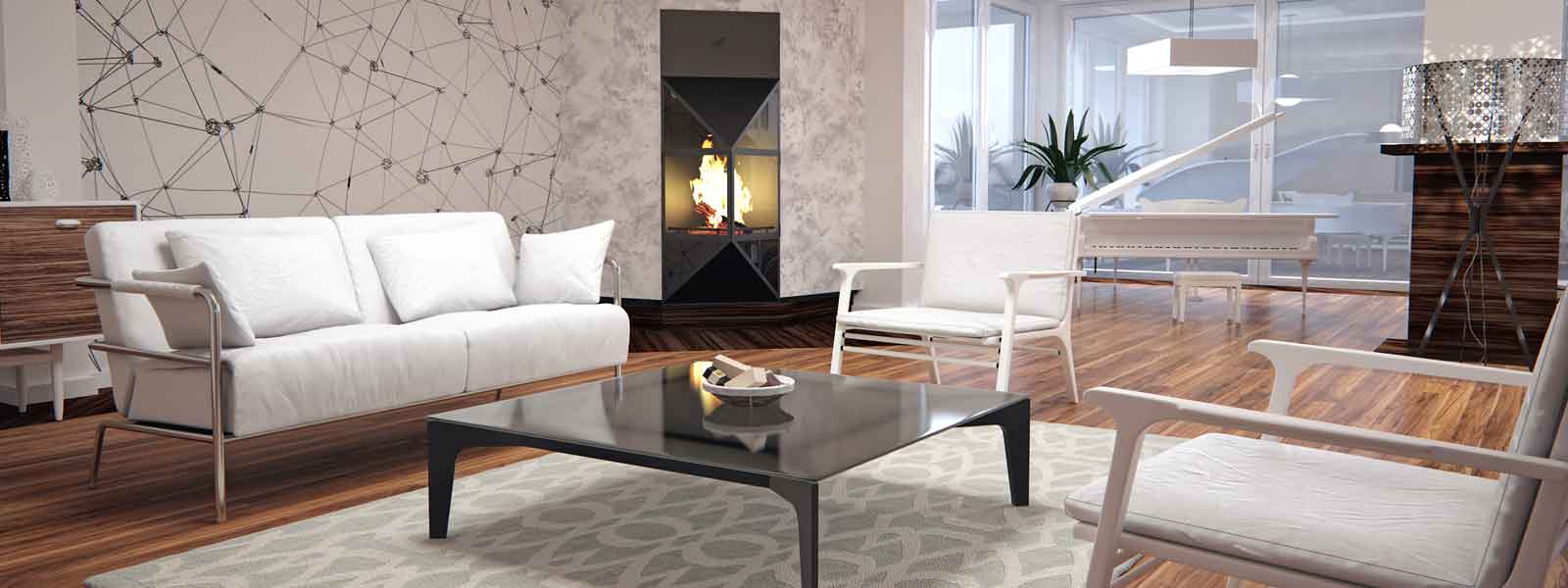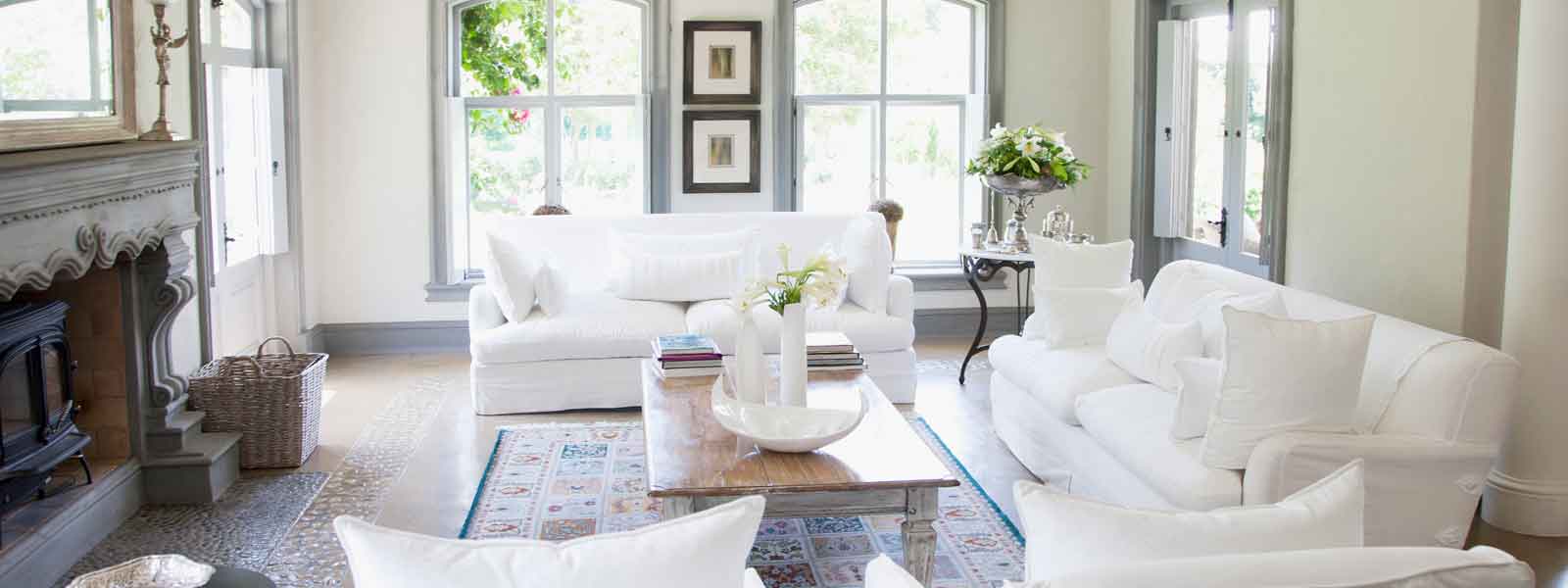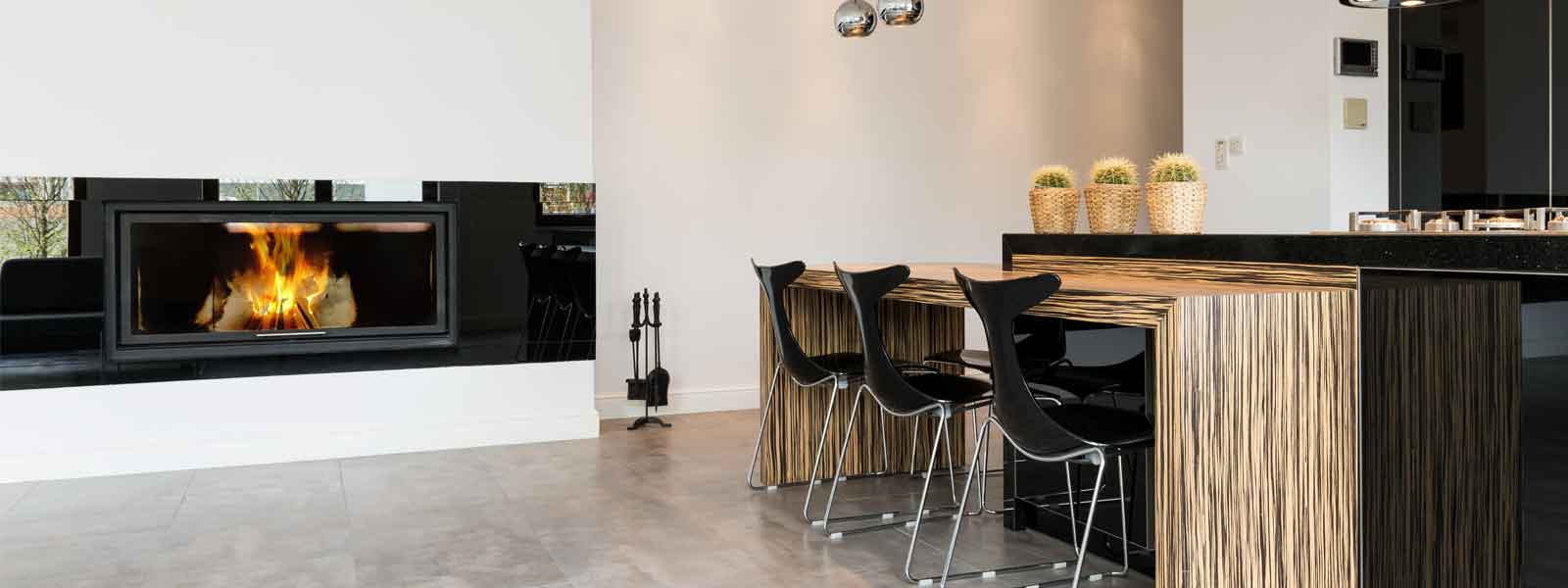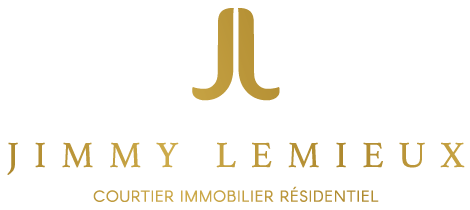We use cookies to give you the best possible experience on our website.
By continuing to browse, you agree to our website’s use of cookies. To learn more click here.
Cellular :
Triplex for sale, Montréal (Rosemont/La Petite-Patrie)
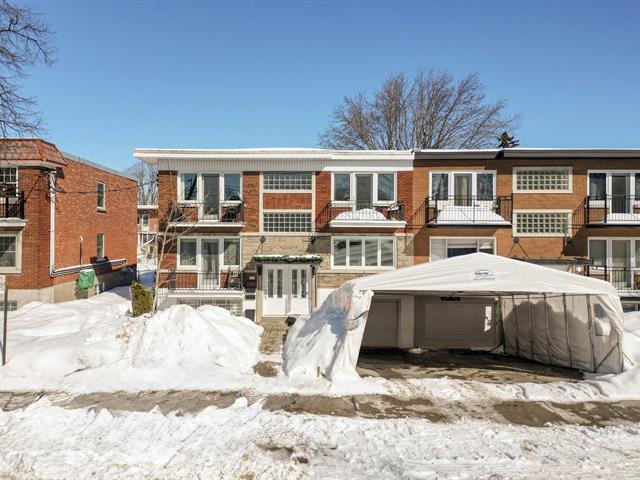
 Aerial photo
Aerial photo
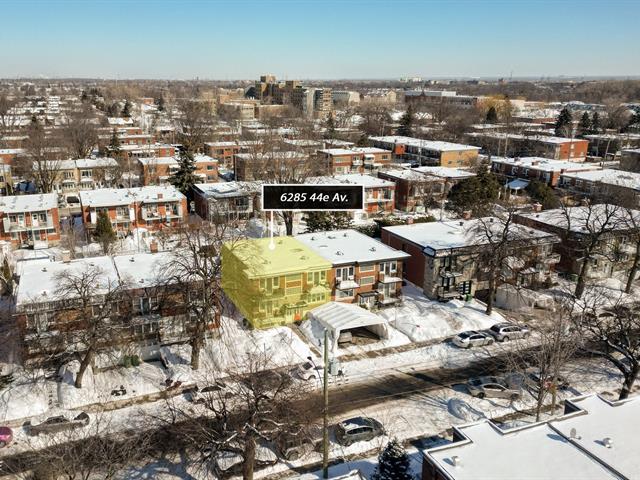 Aerial photo
Aerial photo
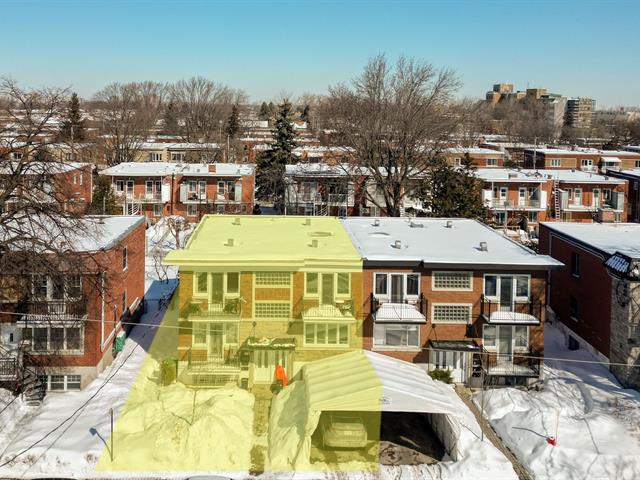 Exterior entrance
Exterior entrance
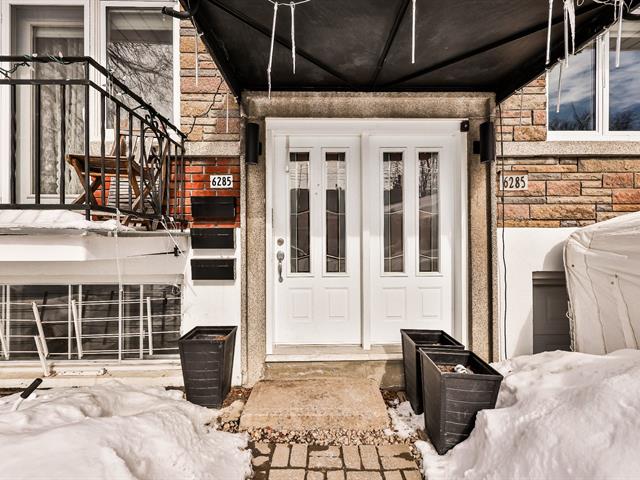 Hallway
Hallway
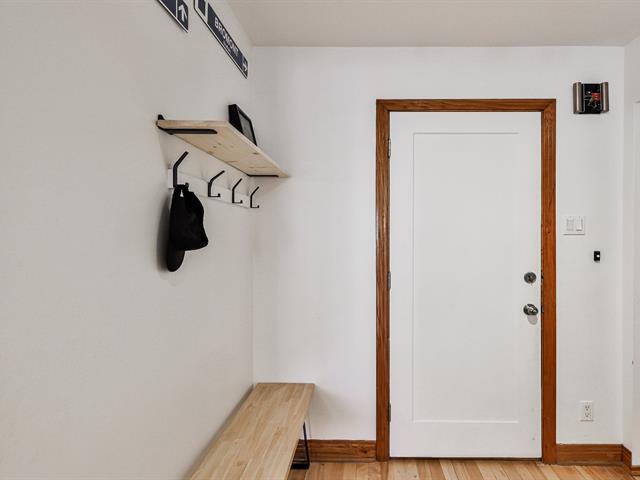 Overall View
Overall View
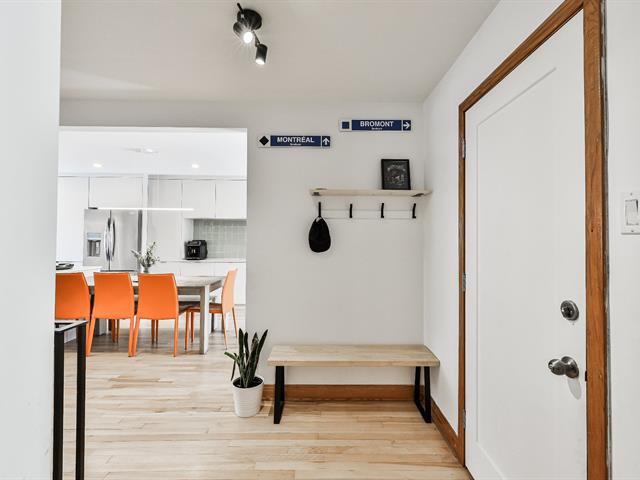 Dining room
Dining room
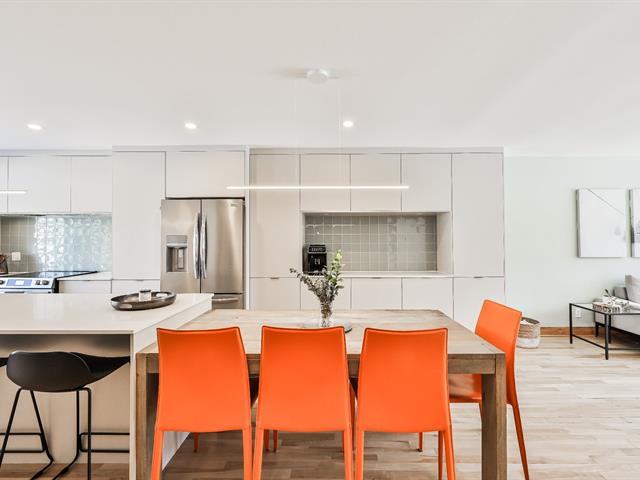 Kitchen
Kitchen
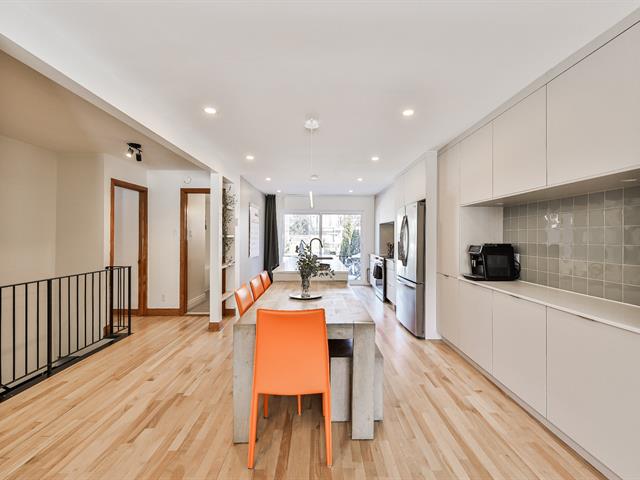 Dining room
Dining room
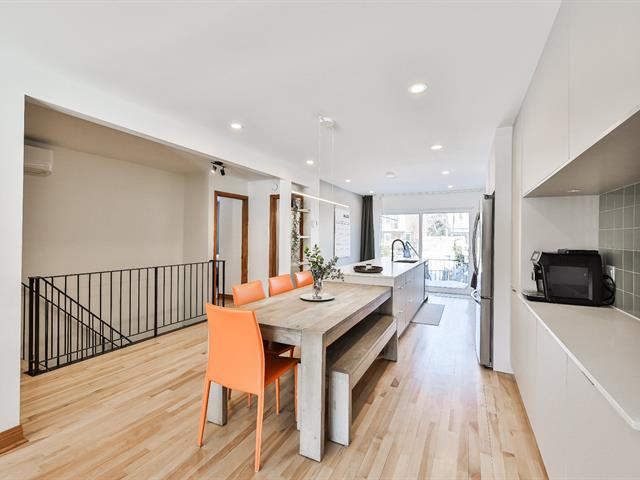 Overall View
Overall View
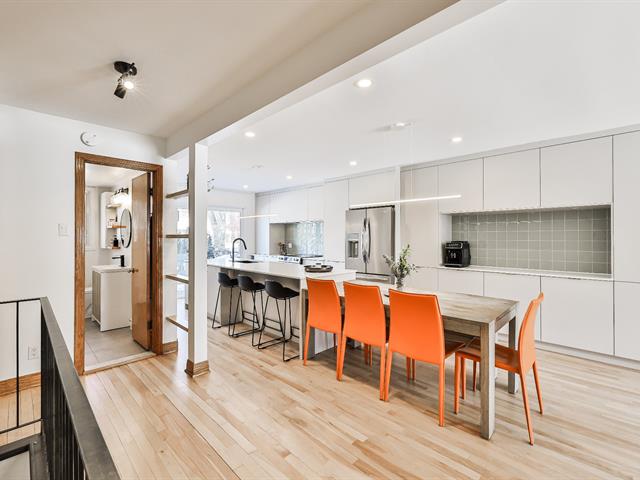 Kitchen
Kitchen
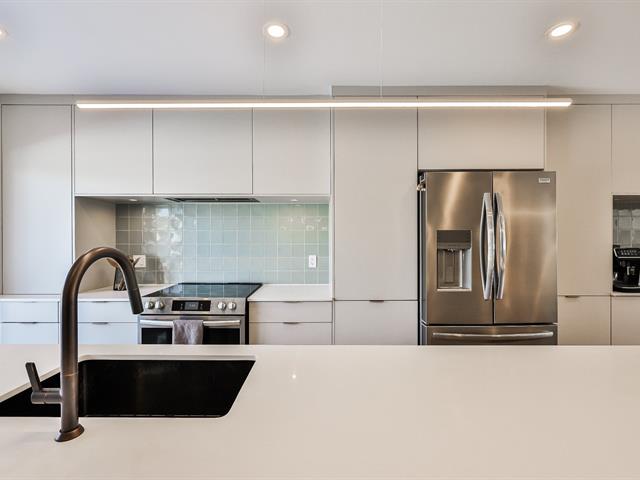 Kitchen
Kitchen
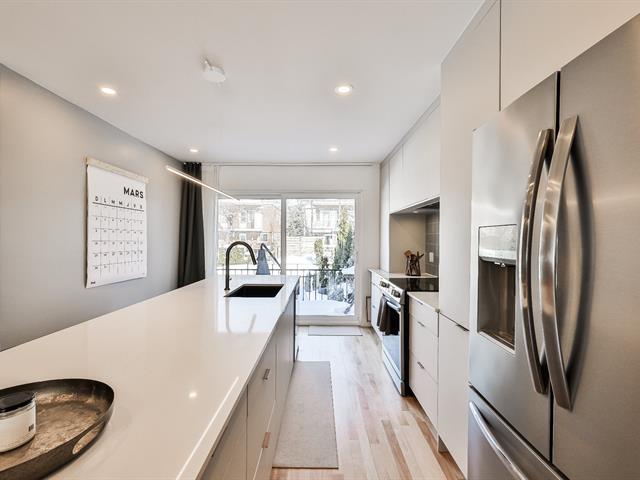 Kitchen
Kitchen
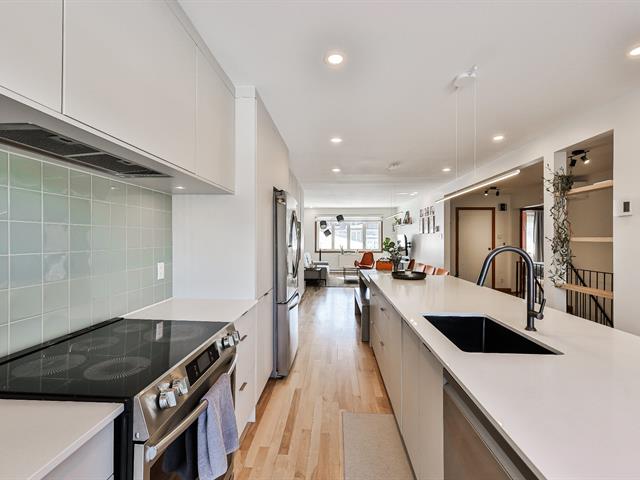 Kitchen
Kitchen
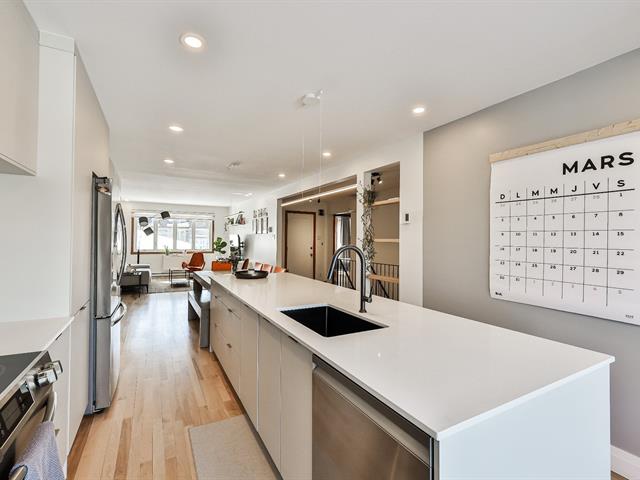 Dinette
Dinette
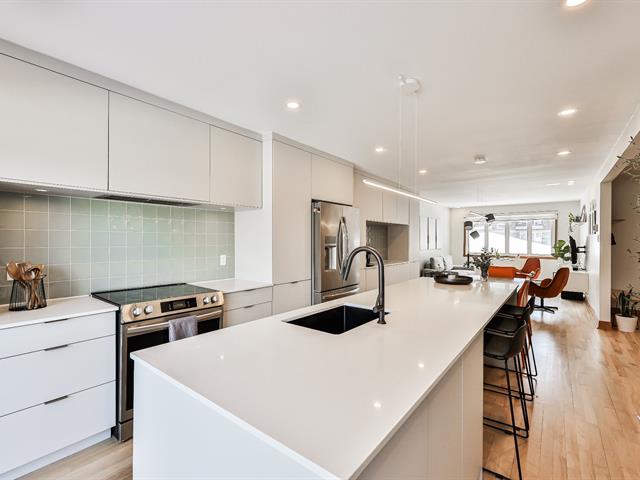 Kitchen
Kitchen
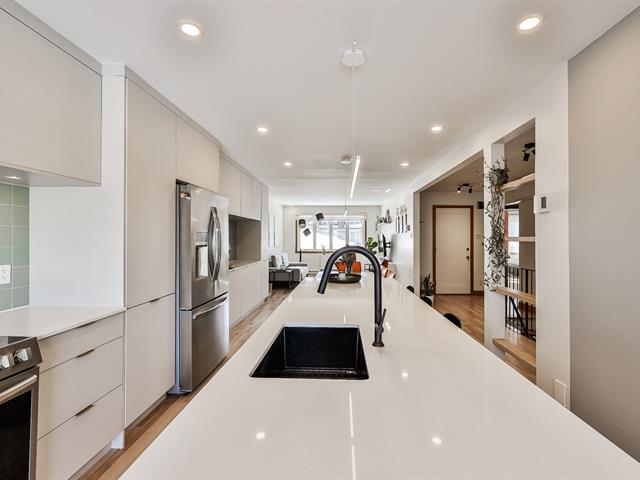 Dining room
Dining room
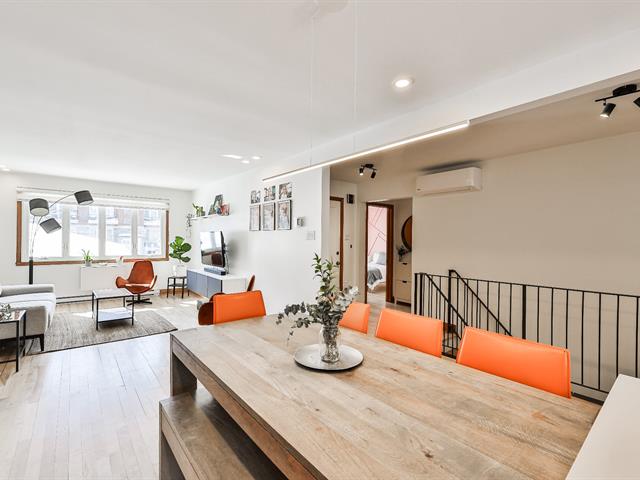 Living room
Living room
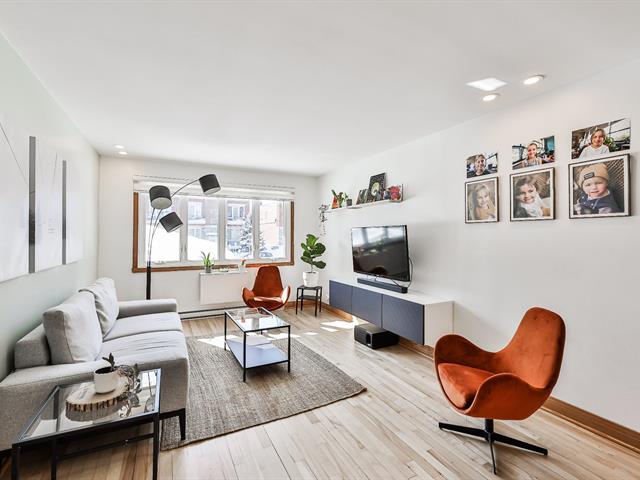 Living room
Living room
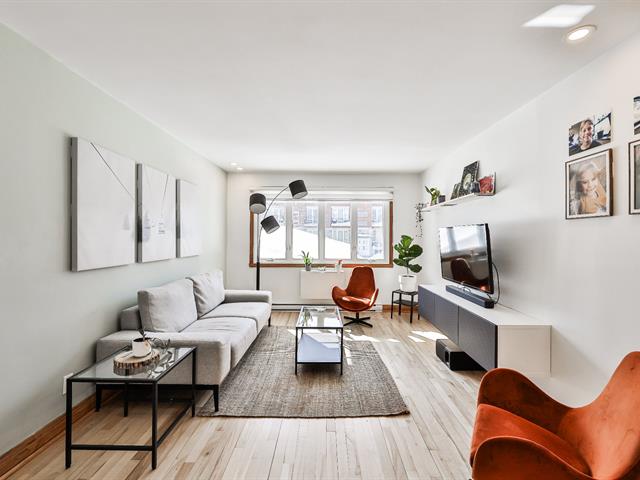 Living room
Living room
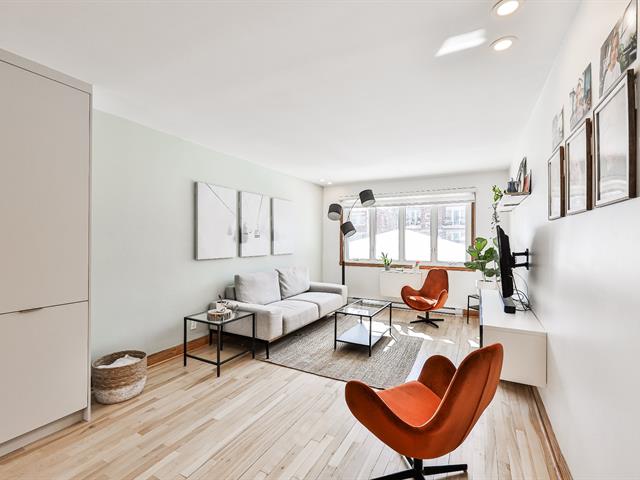 Living room
Living room
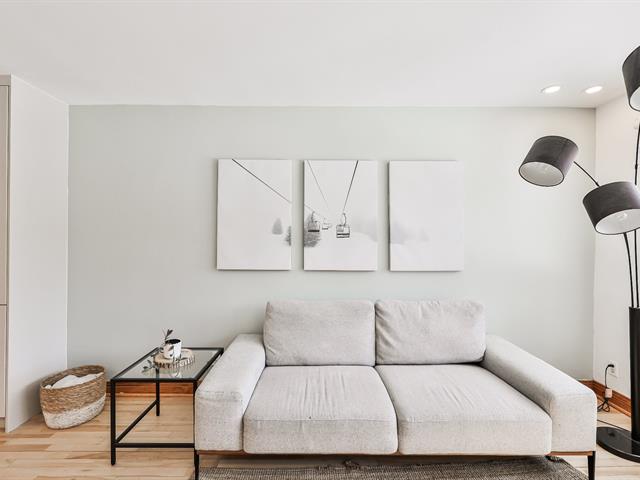 Living room
Living room
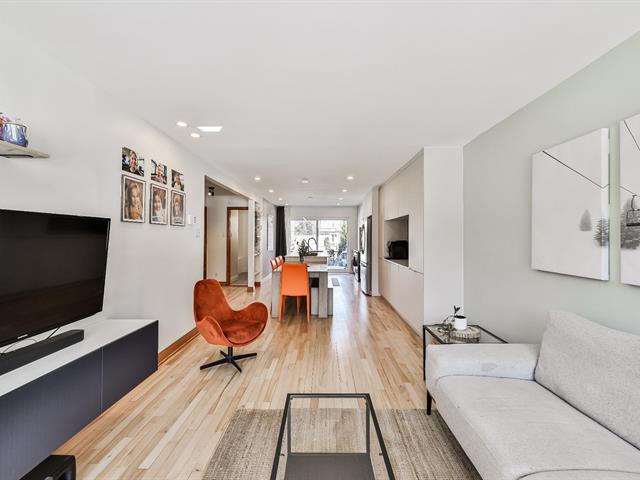 Corridor
Corridor
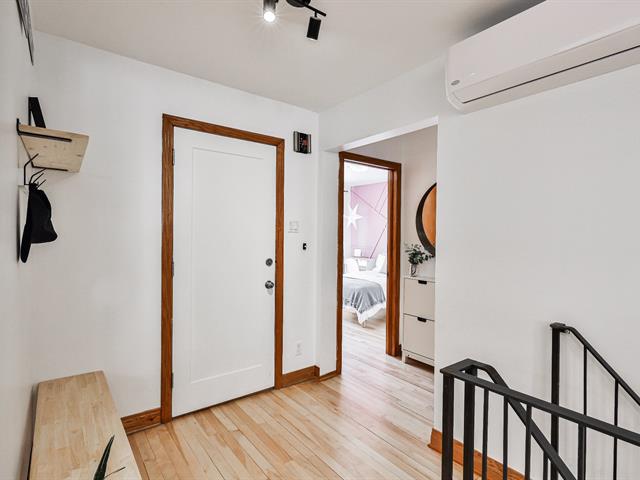 Bedroom
Bedroom
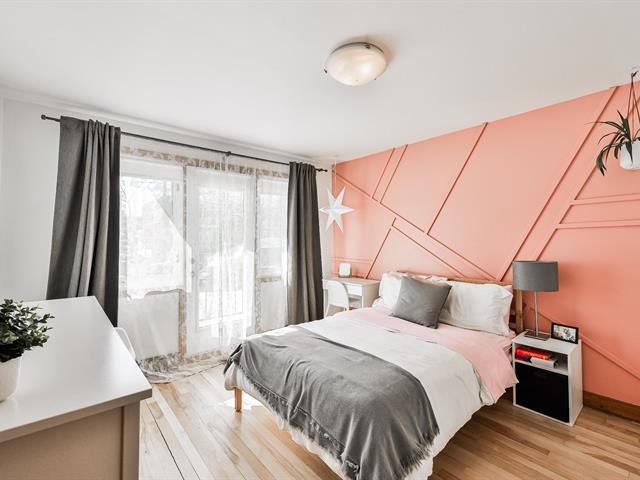 Bedroom
Bedroom
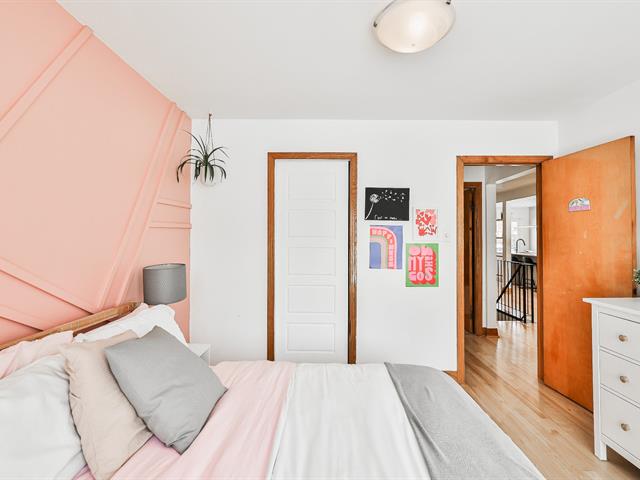 Corridor
Corridor
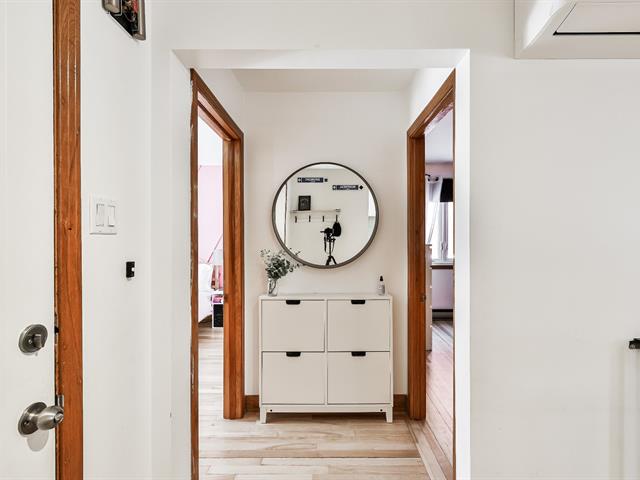 Bedroom
Bedroom
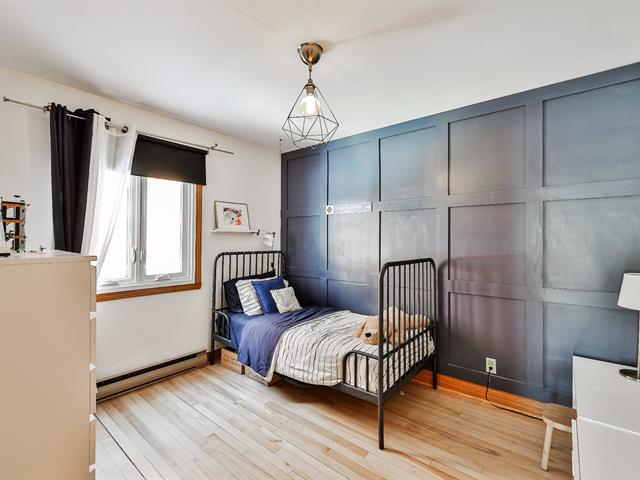 Bedroom
Bedroom
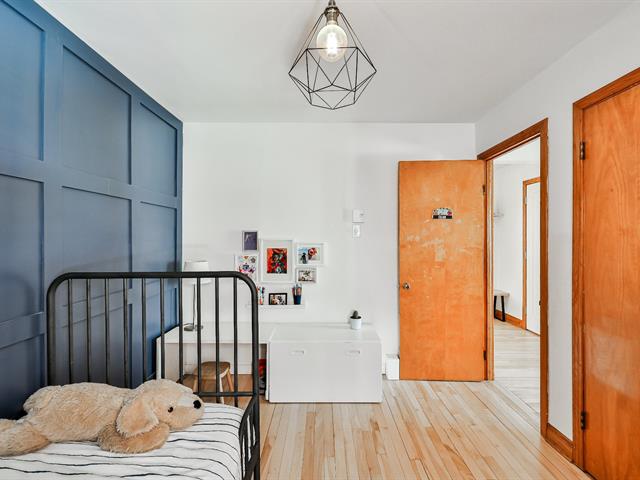 Bathroom
Bathroom
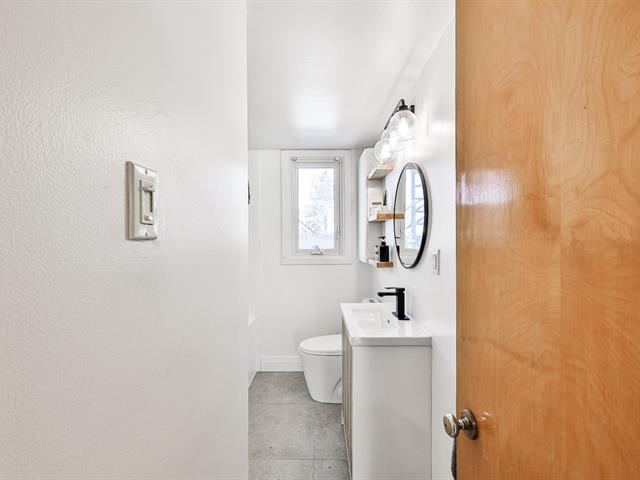 Bathroom
Bathroom
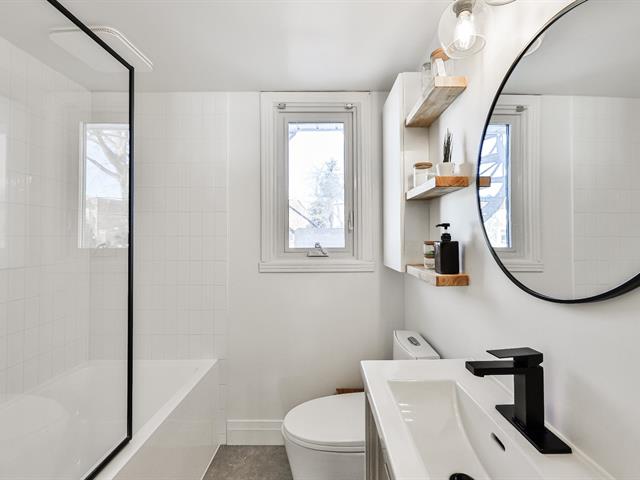 Bathroom
Bathroom
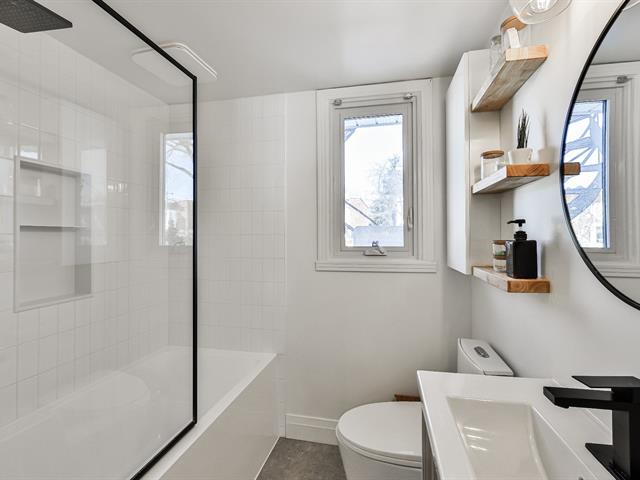 Bathroom
Bathroom
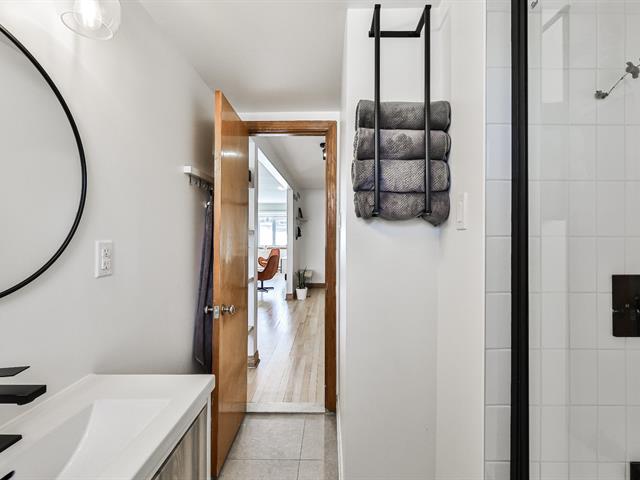 Dining room
Dining room
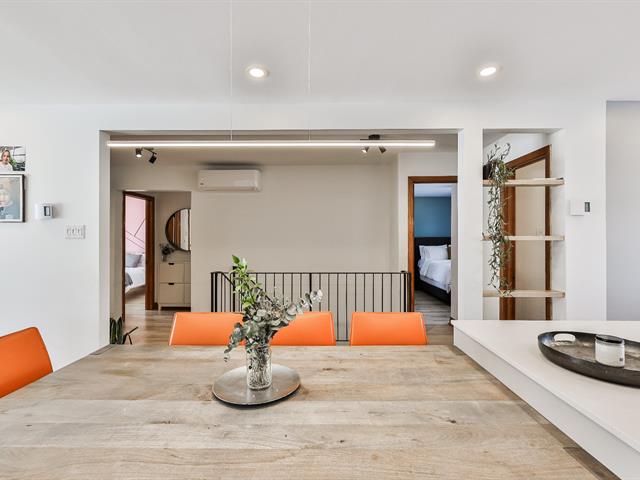 Bedroom
Bedroom
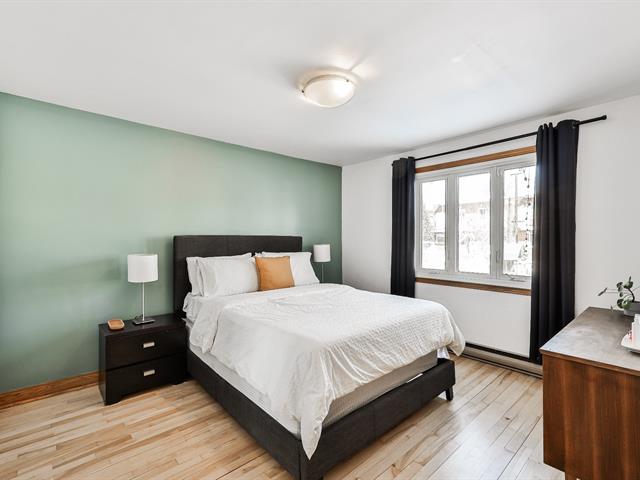 Bedroom
Bedroom
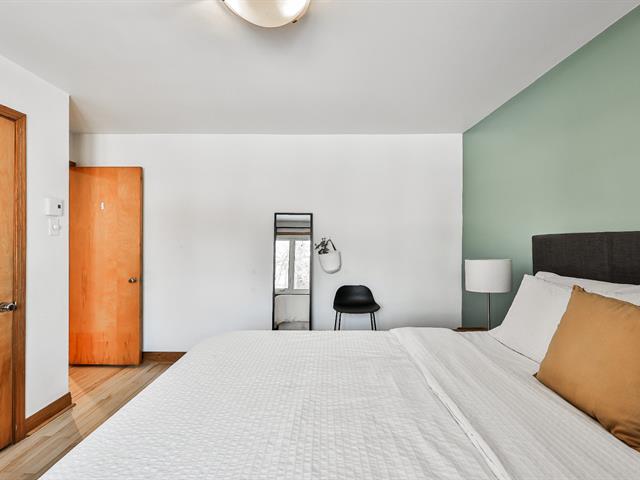 Corridor
Corridor
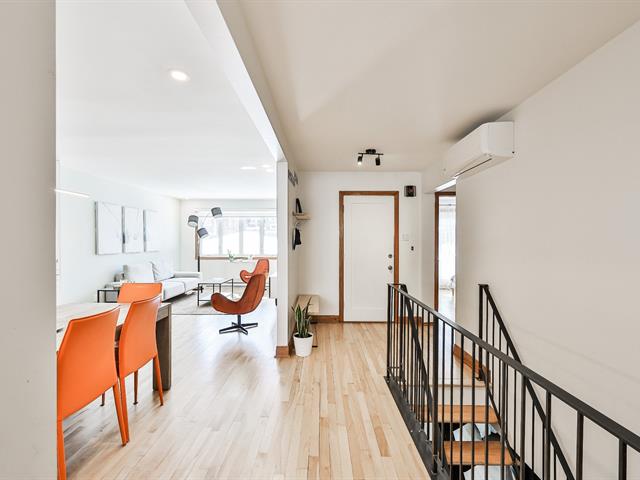 Corridor
Corridor
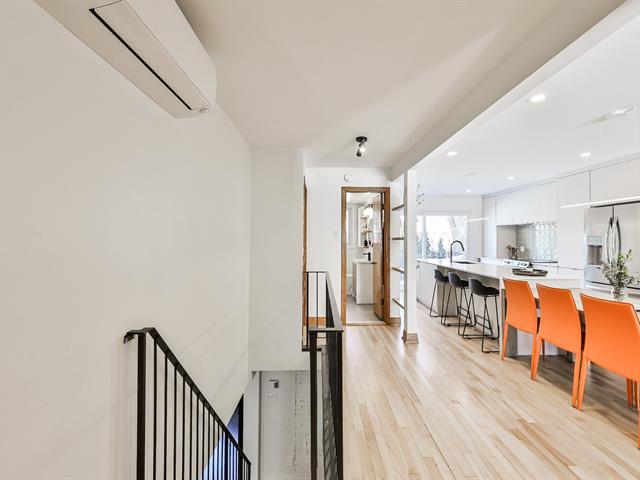 Staircase
Staircase
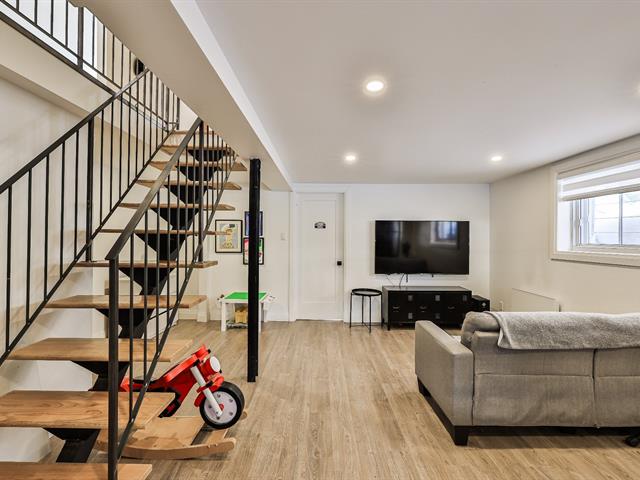 Family room
Family room
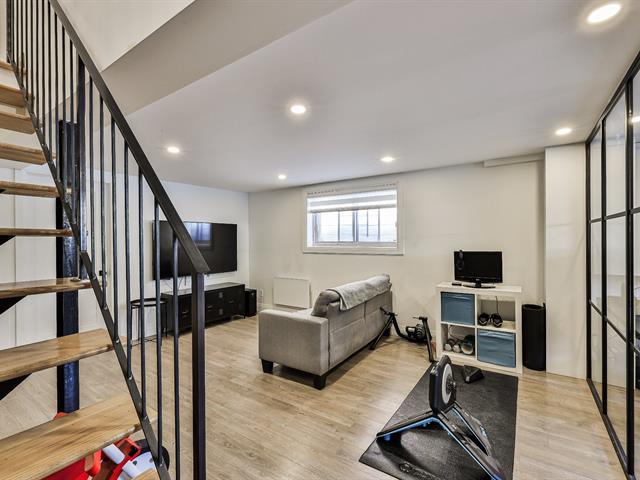 Family room
Family room
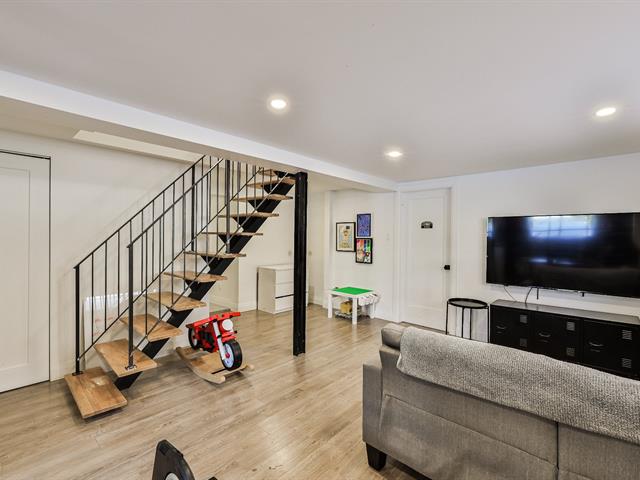 Family room
Family room
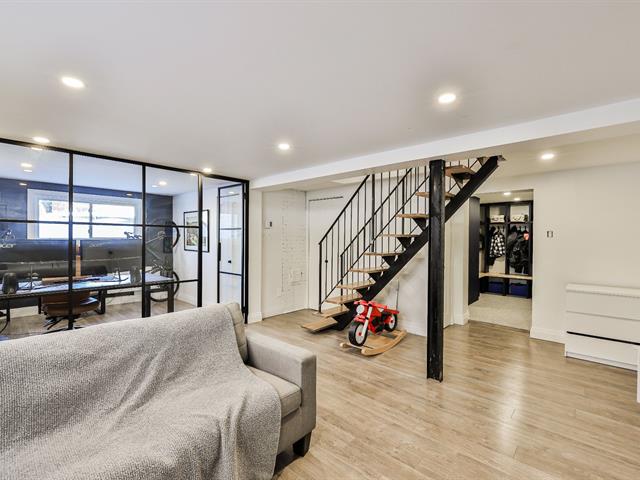 Family room
Family room
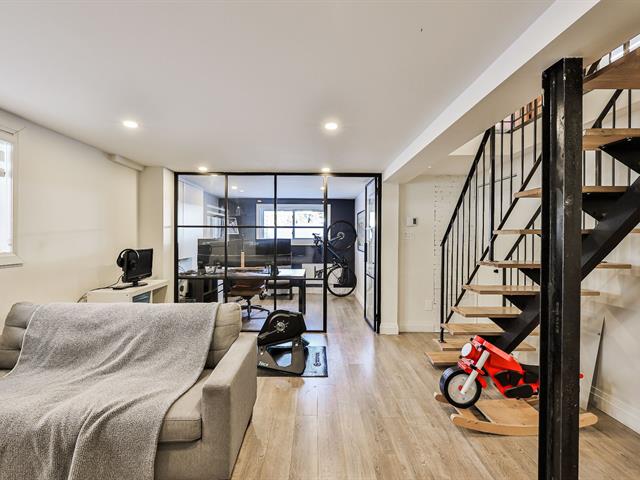 Office
Office
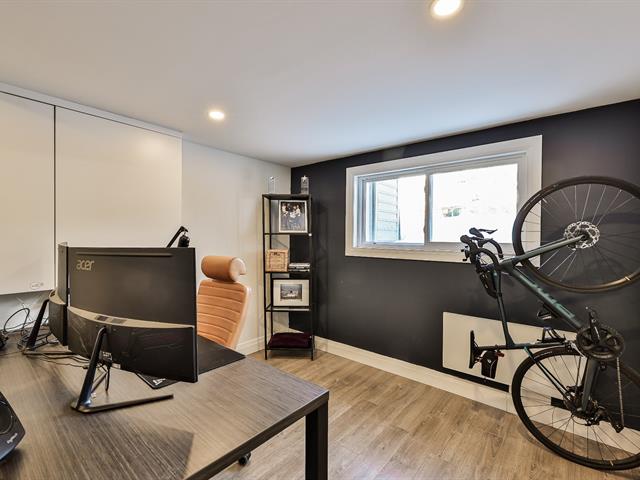 Office
Office
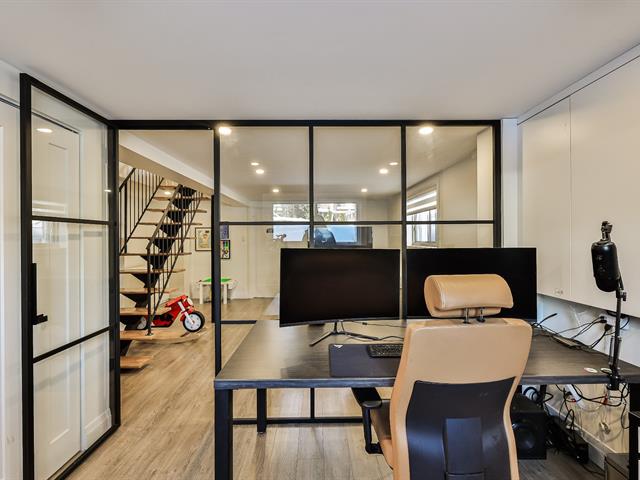 Family room
Family room
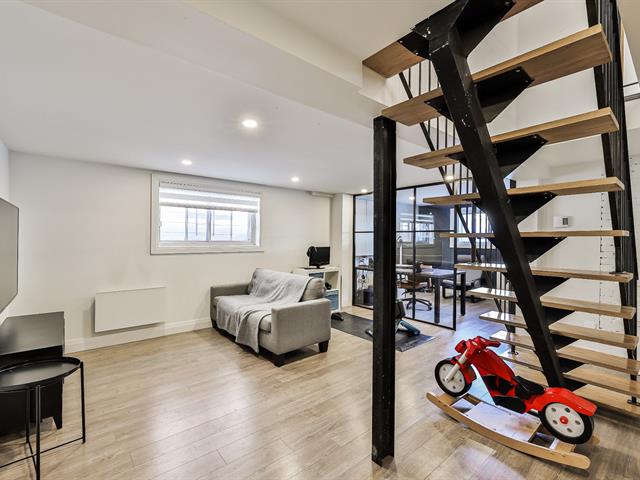 Family room
Family room
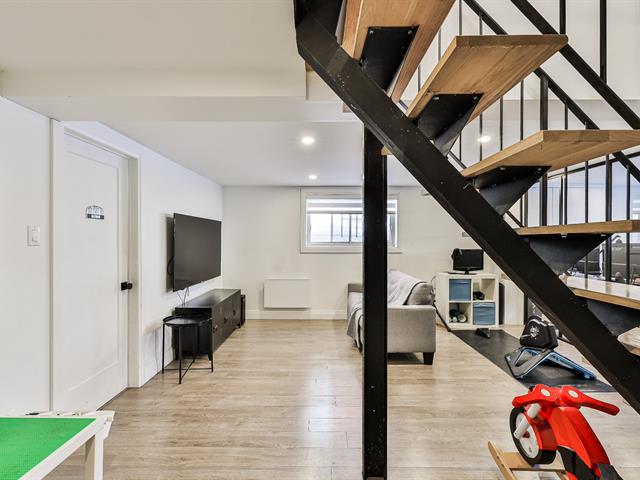 Bedroom
Bedroom
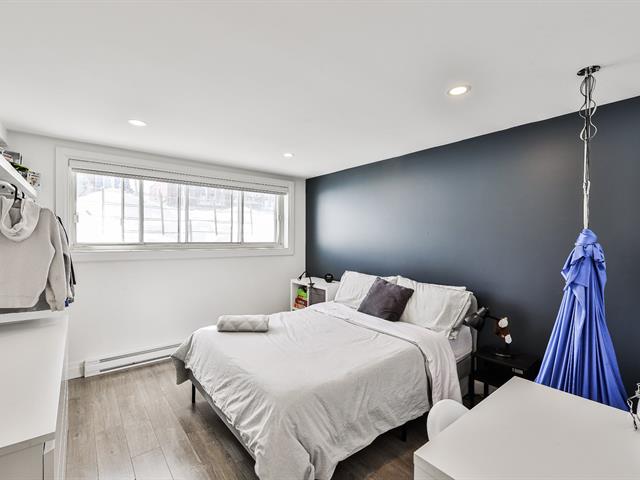 Bedroom
Bedroom
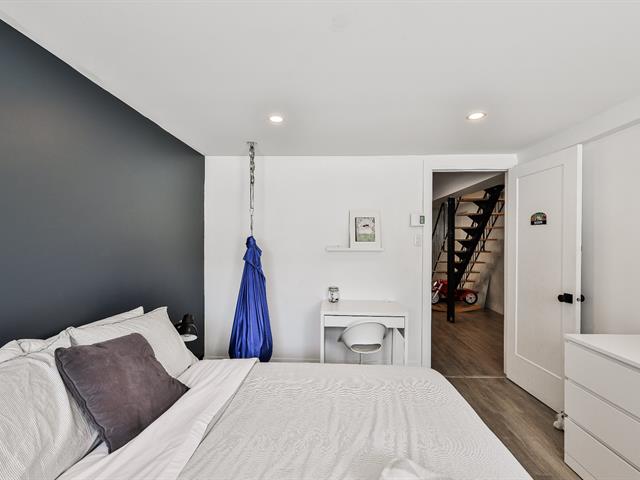 Hallway
Hallway
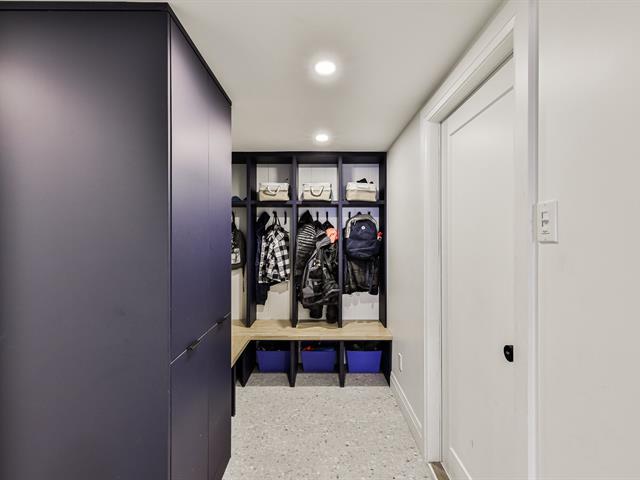 Hallway
Hallway
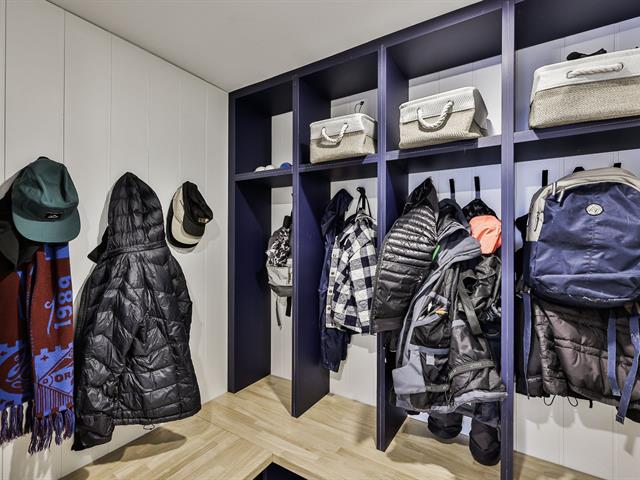 Corridor
Corridor
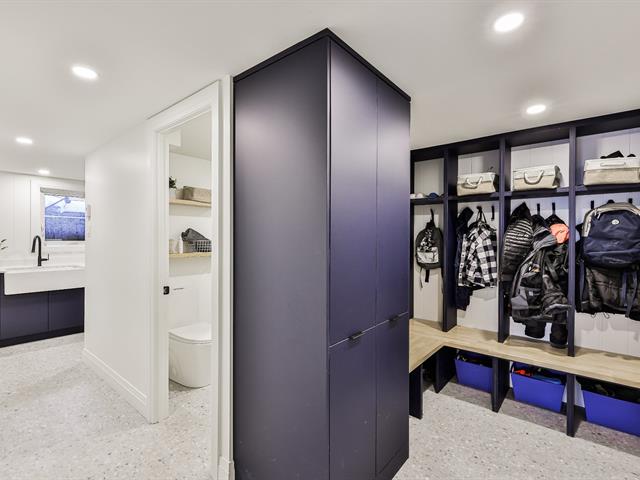 Corridor
Corridor
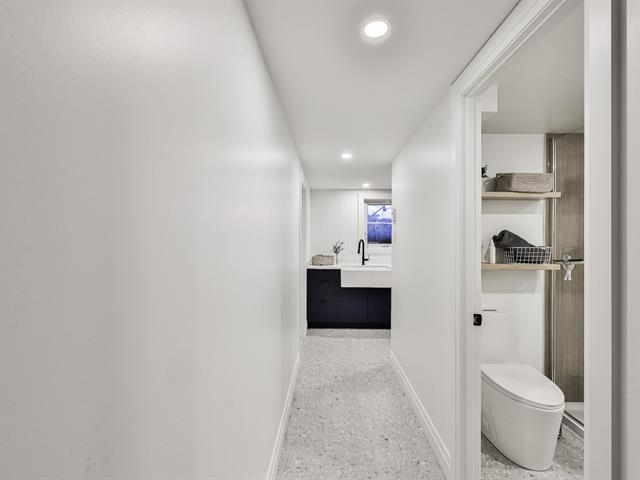 Bathroom
Bathroom
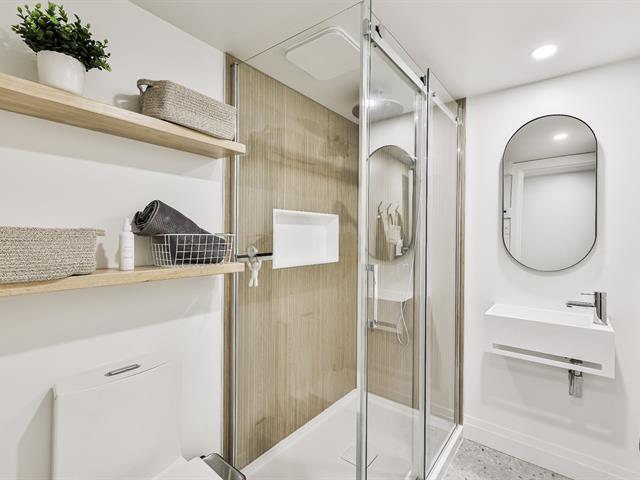 Bathroom
Bathroom
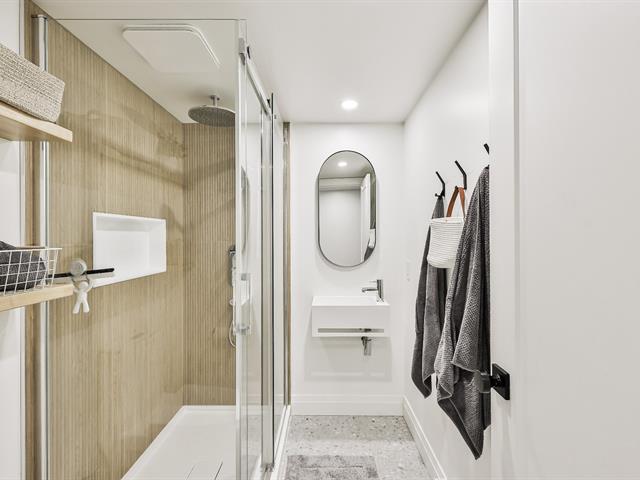 Bathroom
Bathroom
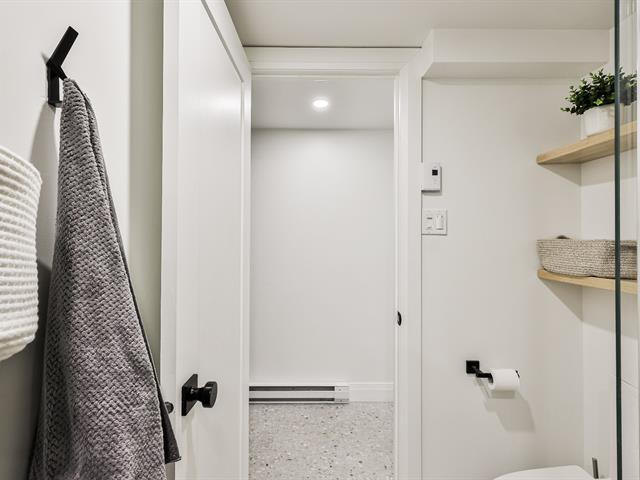 Corridor
Corridor
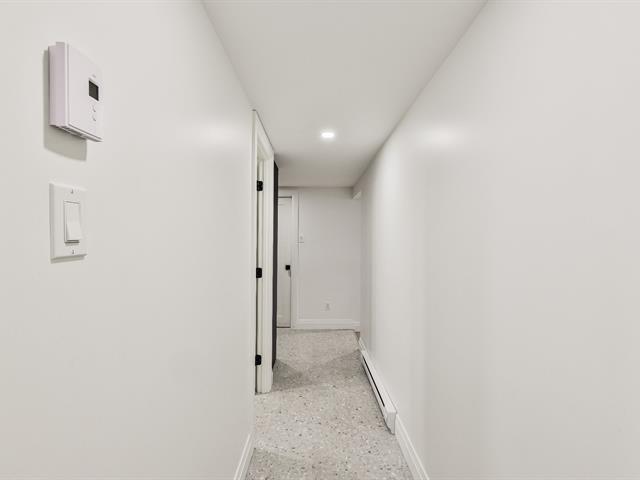 Laundry room
Laundry room
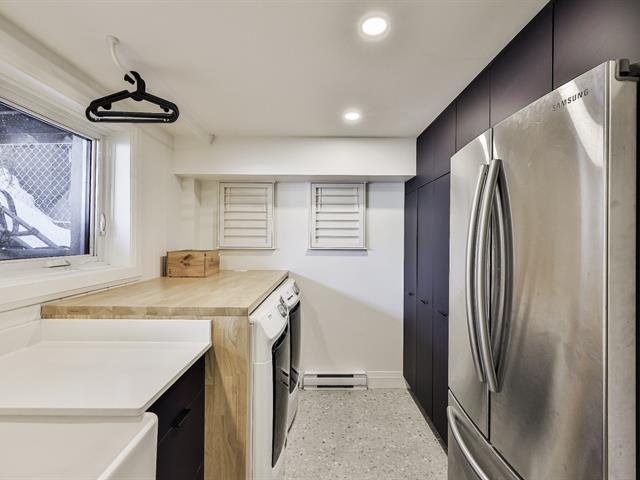 Laundry room
Laundry room
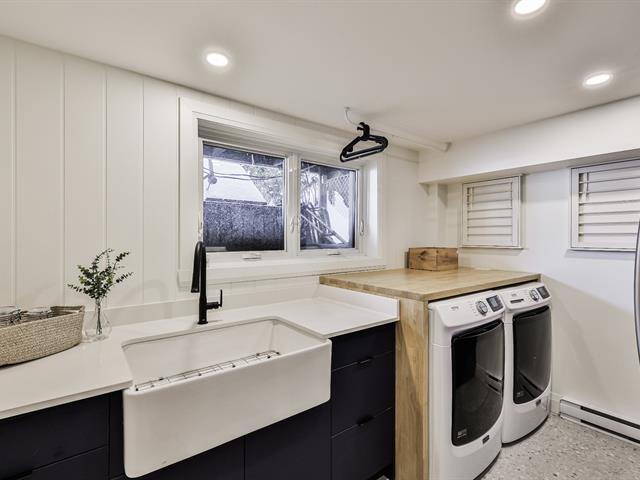 Laundry room
Laundry room
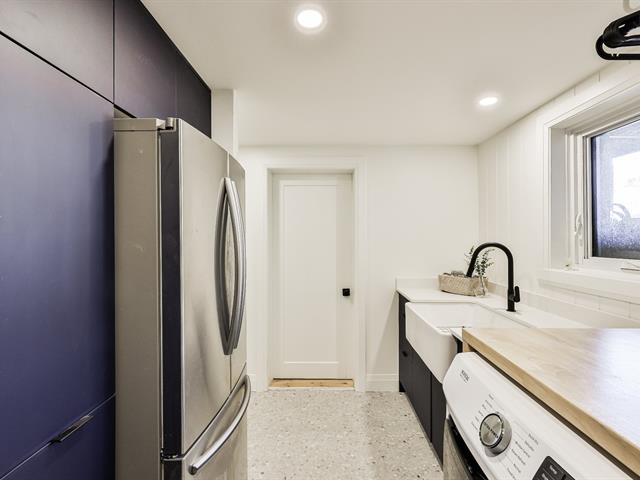 Garage
Garage
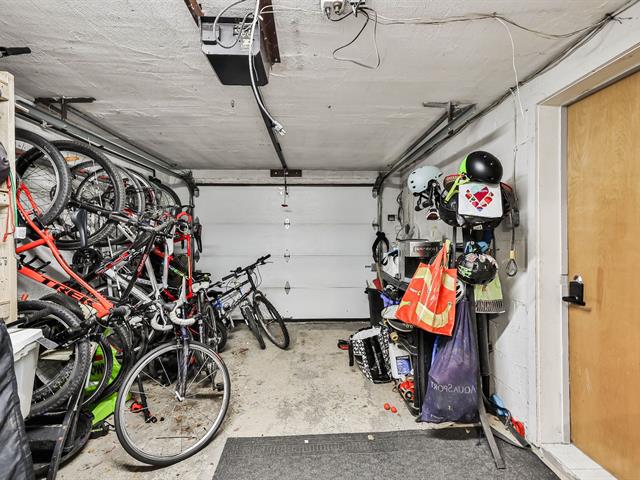 Staircase
Staircase
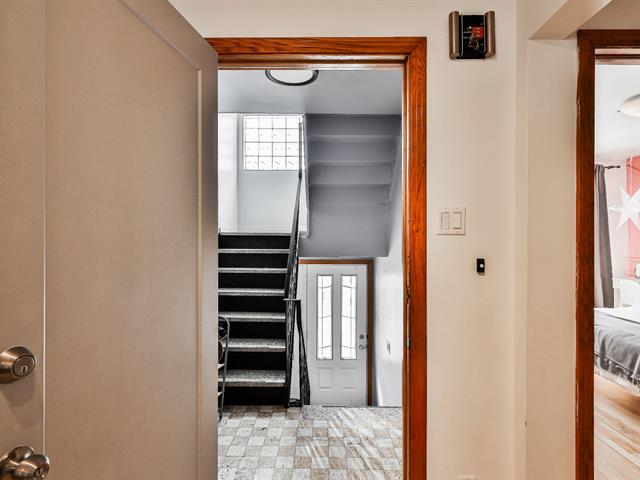 Dwelling
Dwelling
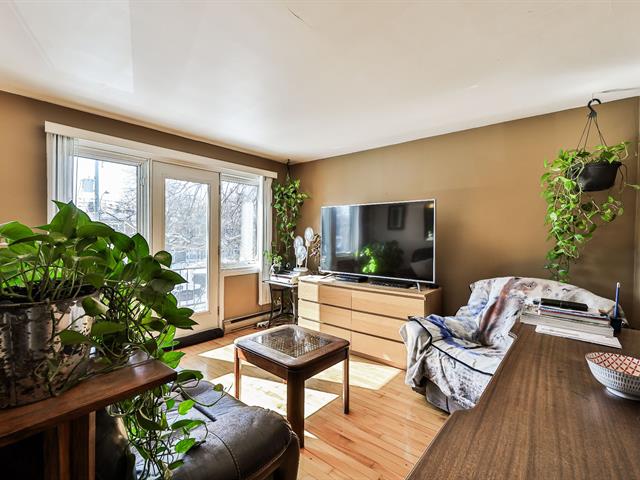 Dwelling
Dwelling
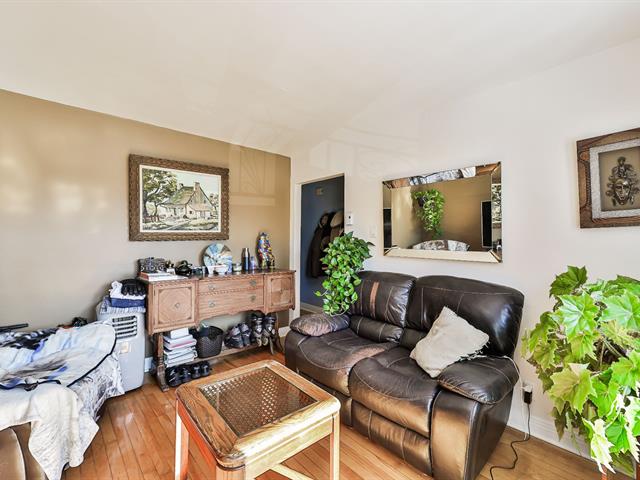 Dwelling
Dwelling
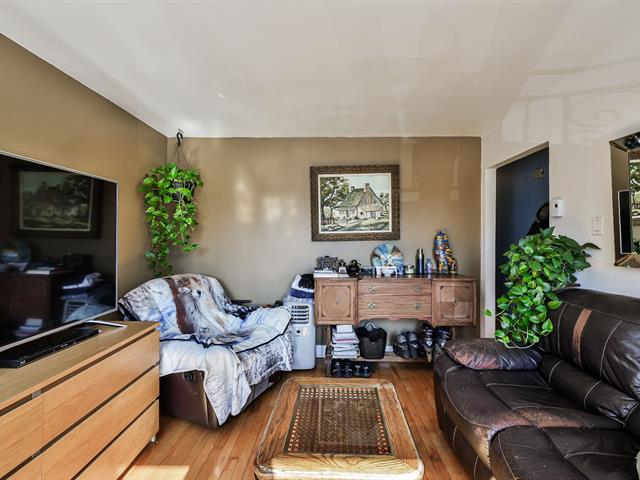 Dwelling
Dwelling
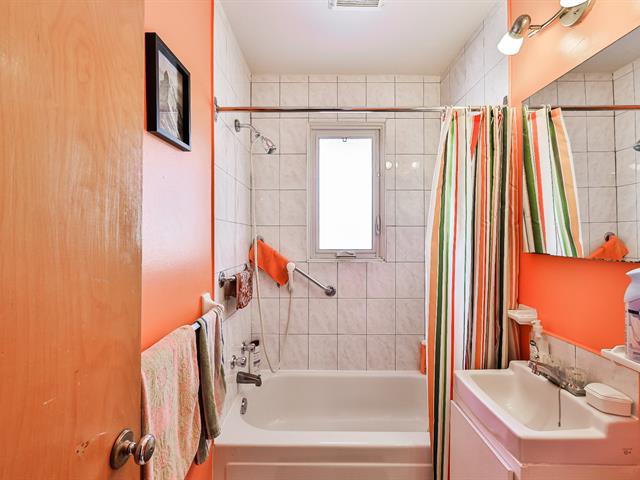 Dwelling
Dwelling
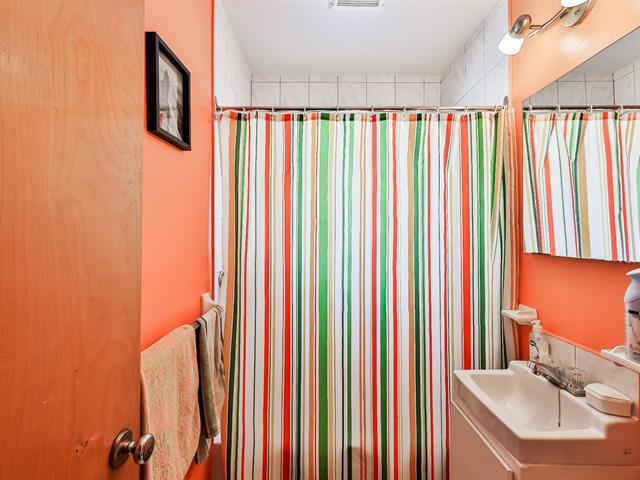 Dwelling
Dwelling
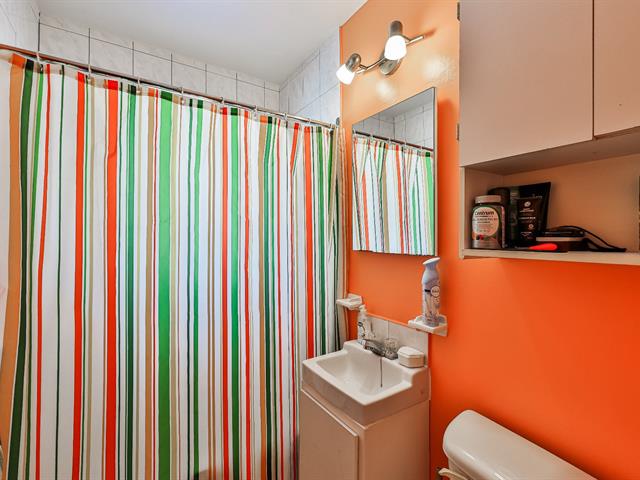 Dwelling
Dwelling
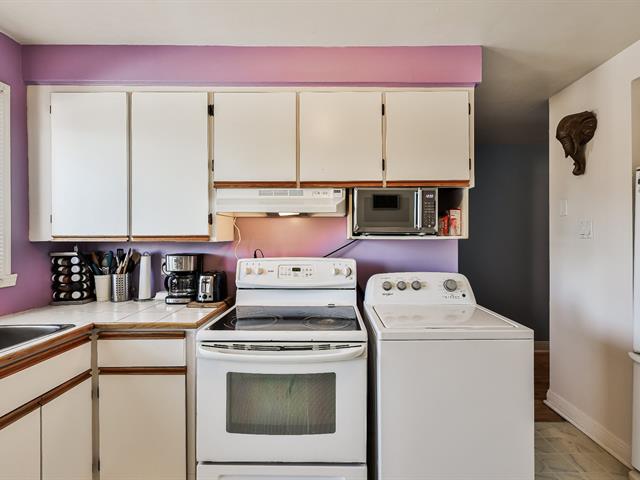 Dwelling
Dwelling
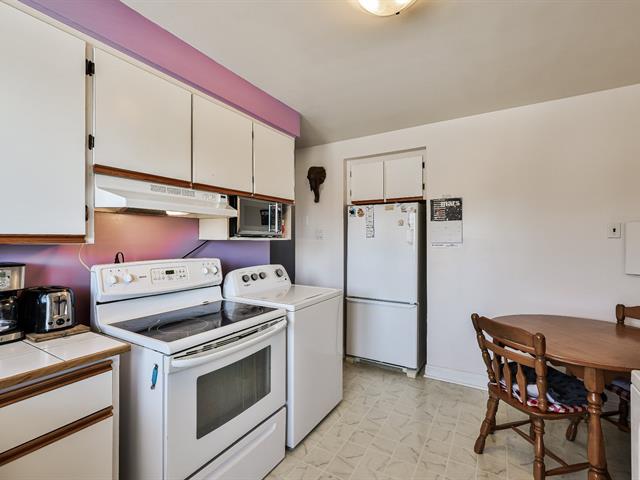 Dwelling
Dwelling
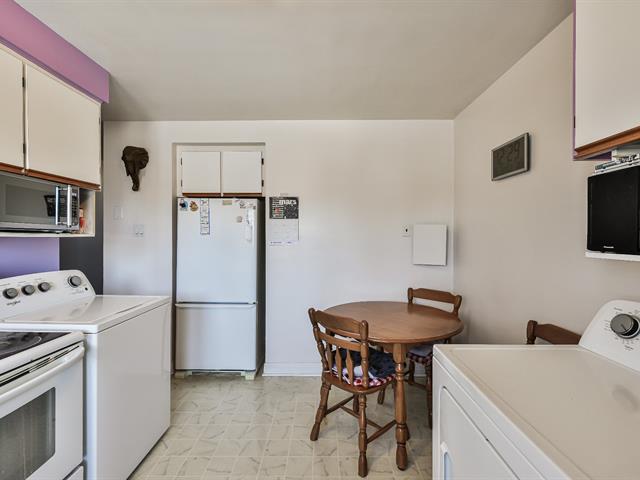 Dwelling
Dwelling
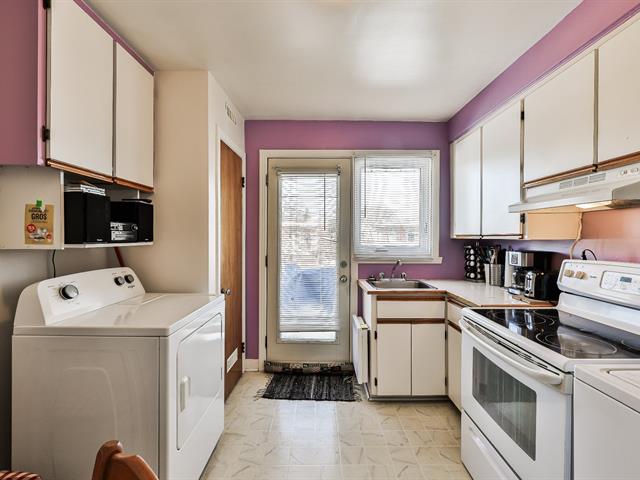 Dwelling
Dwelling
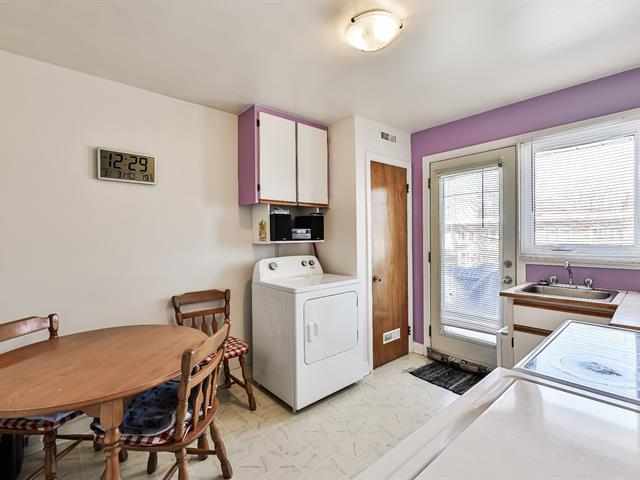 Dwelling
Dwelling
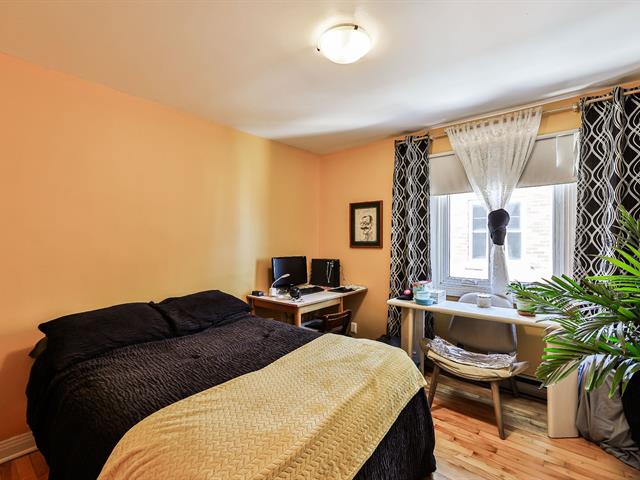 Dwelling
Dwelling
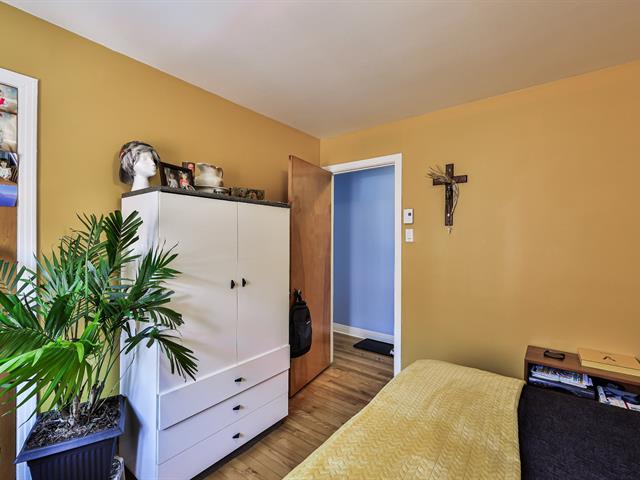 Dwelling
Dwelling
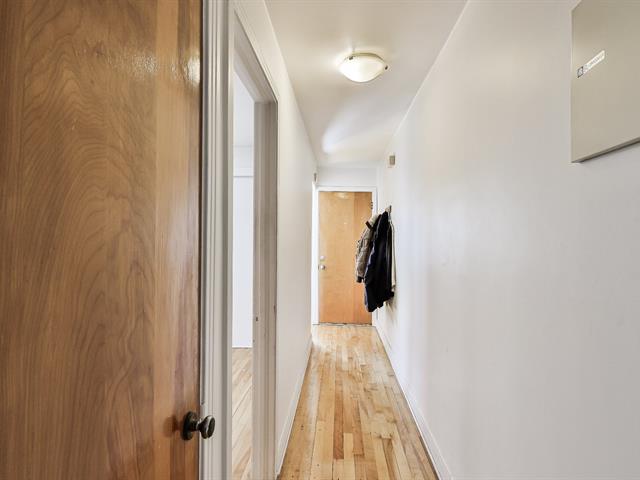 Dwelling
Dwelling
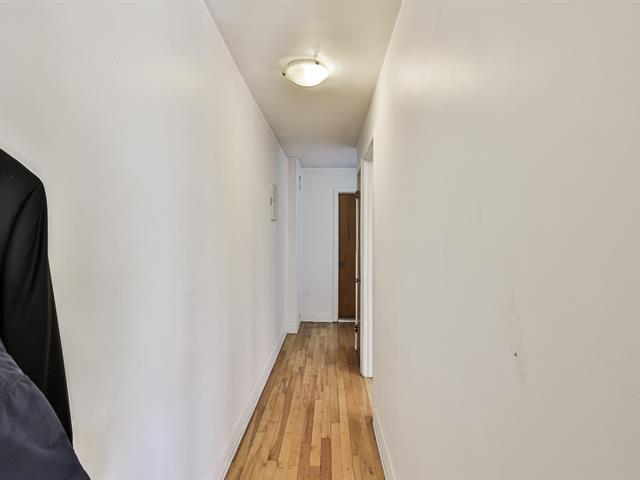 Dwelling
Dwelling
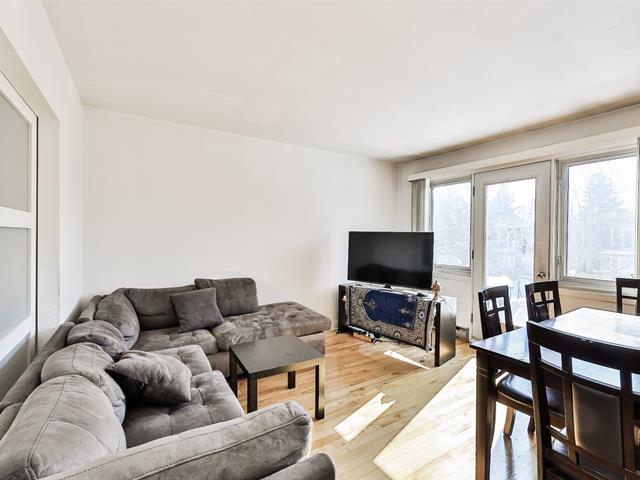 Dwelling
Dwelling
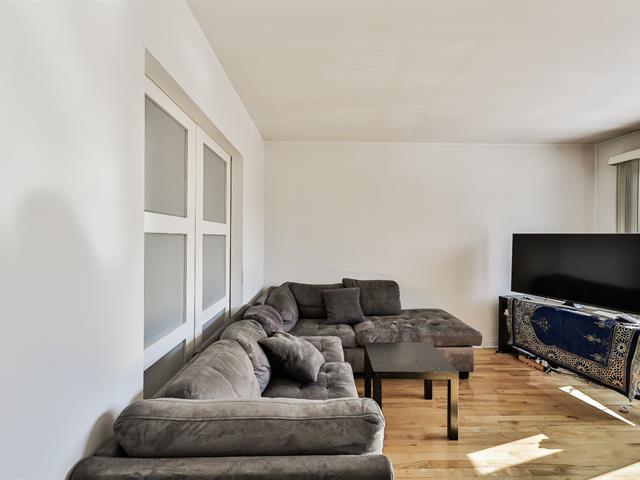 Dwelling
Dwelling
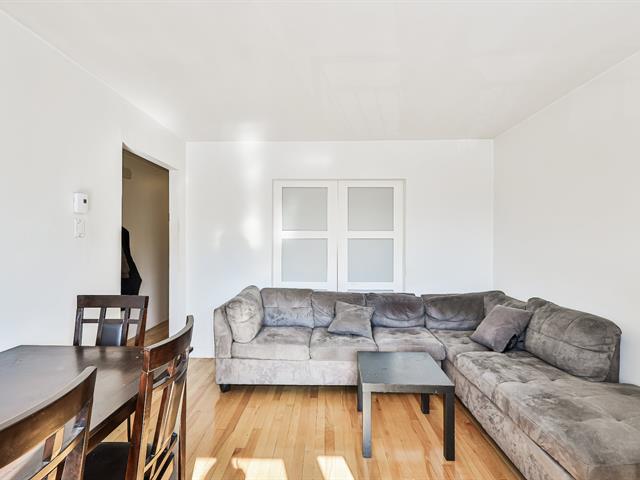 Dwelling
Dwelling
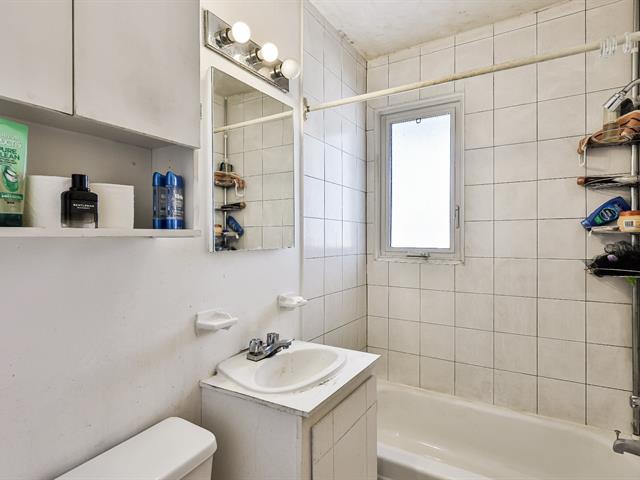 Dwelling
Dwelling
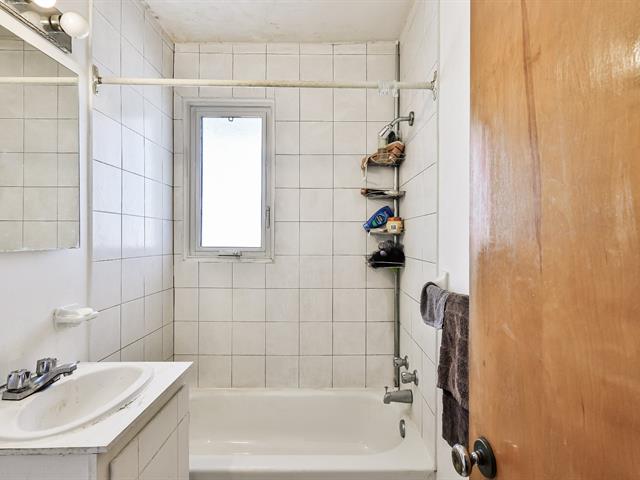 Dwelling
Dwelling
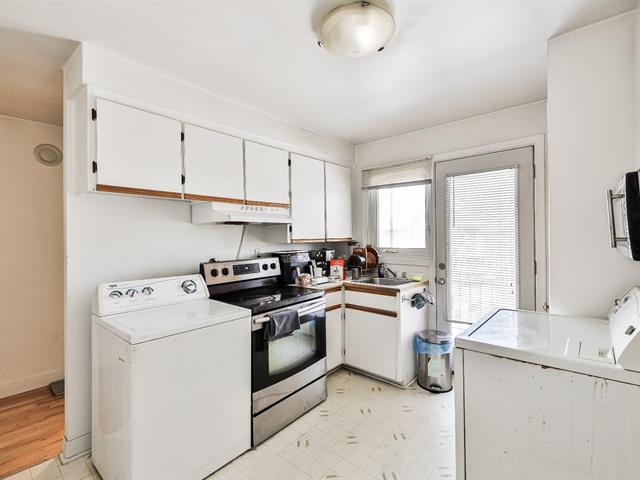 Dwelling
Dwelling
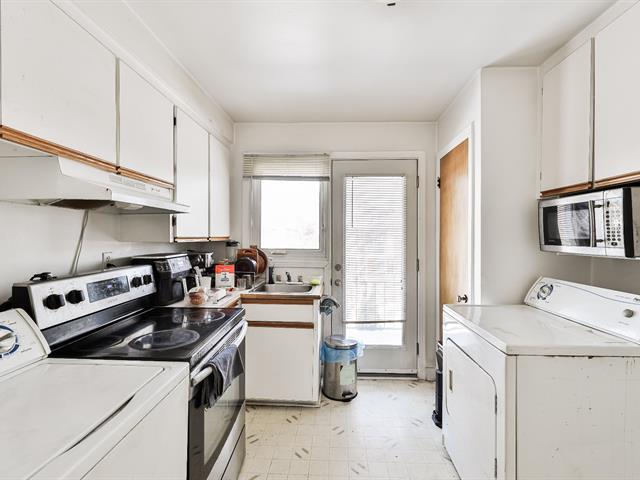 Dwelling
Dwelling
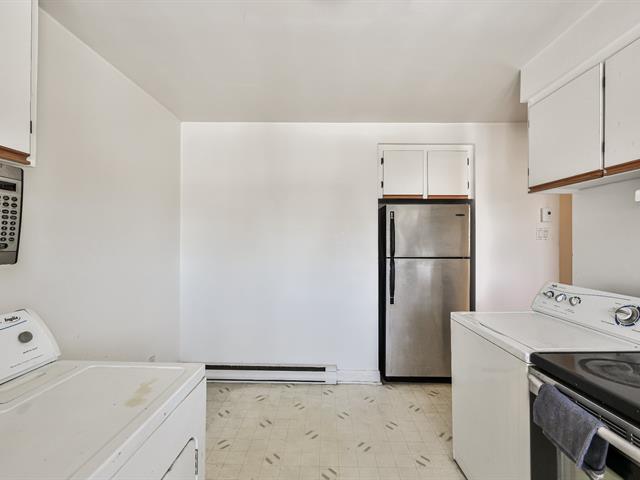 Dwelling
Dwelling
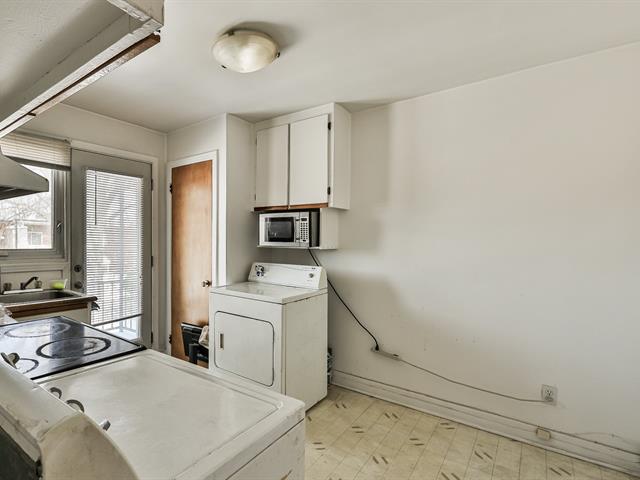 Dwelling
Dwelling
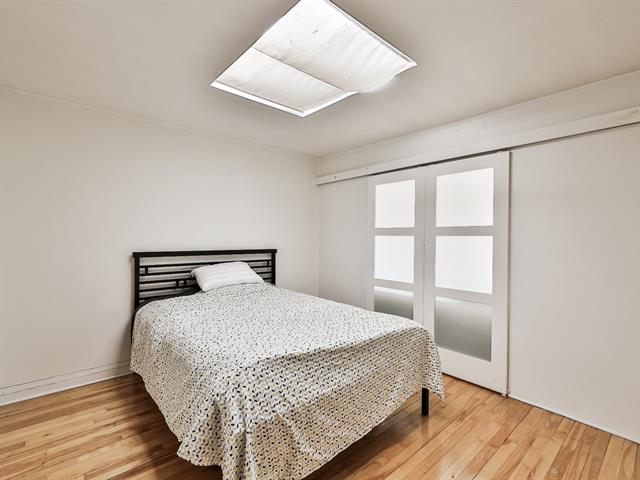 Dwelling
Dwelling
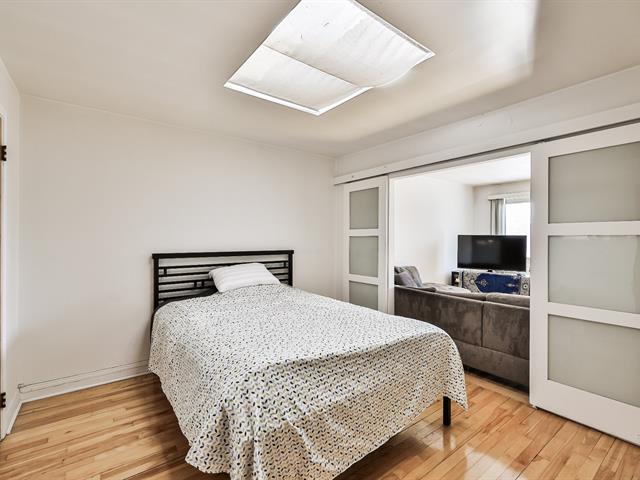 Backyard
Backyard
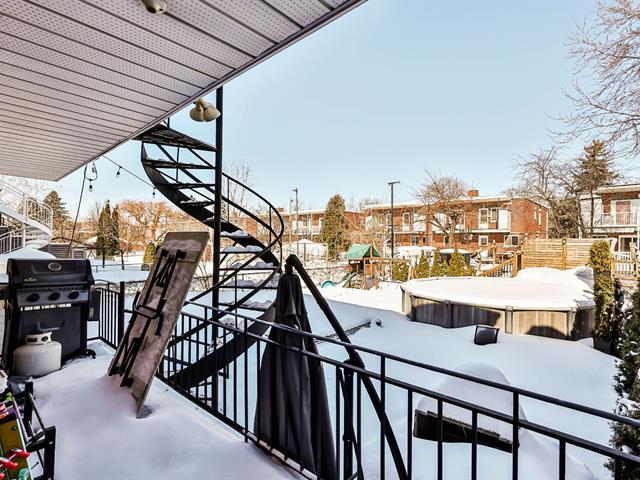 Aerial photo
Aerial photo
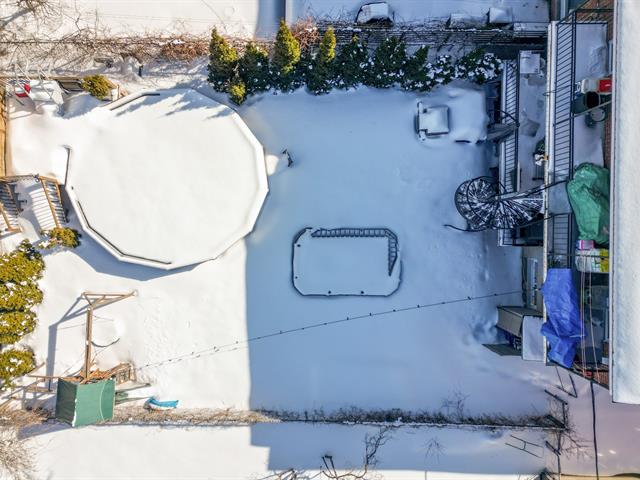 Aerial photo
Aerial photo
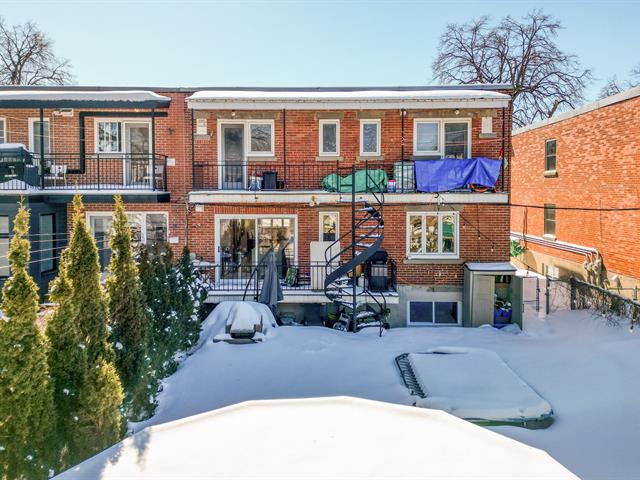 Aerial photo
Aerial photo
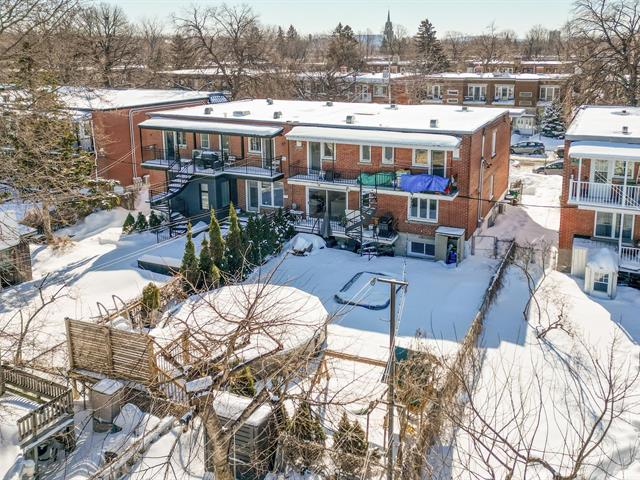 Aerial photo
Aerial photo
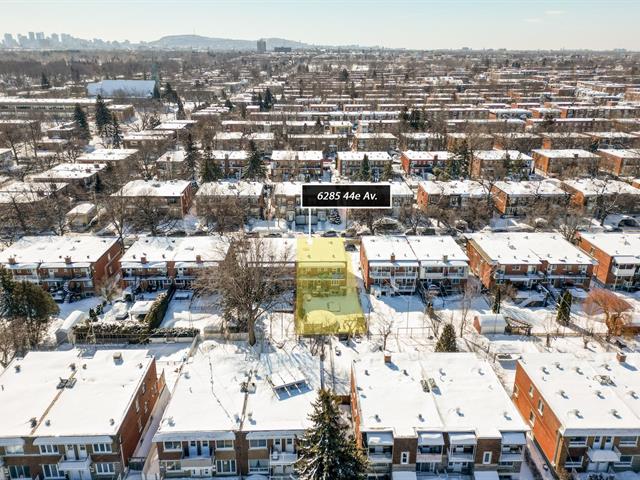 Aerial photo
Aerial photo
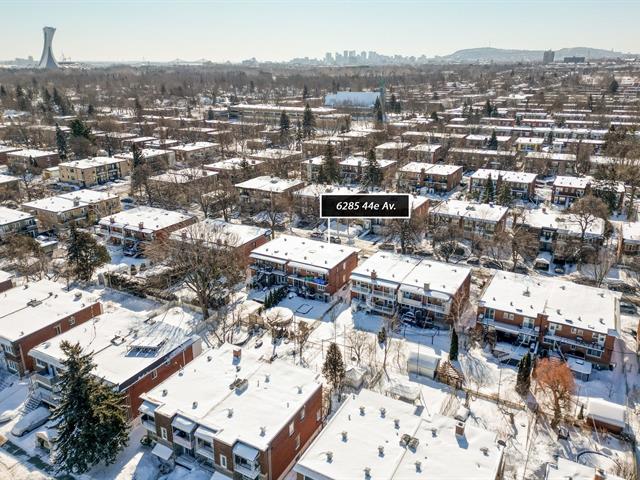 Aerial photo
Aerial photo
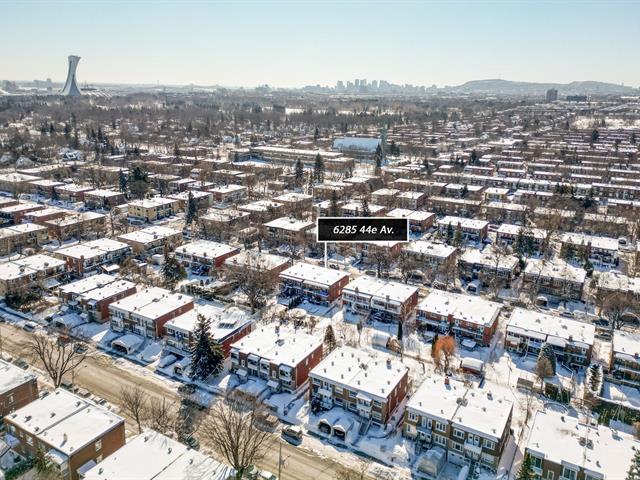 Aerial photo
Aerial photo
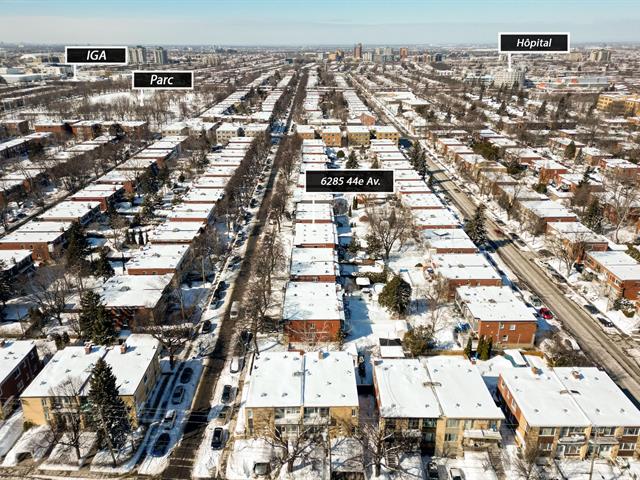 Aerial photo
Aerial photo
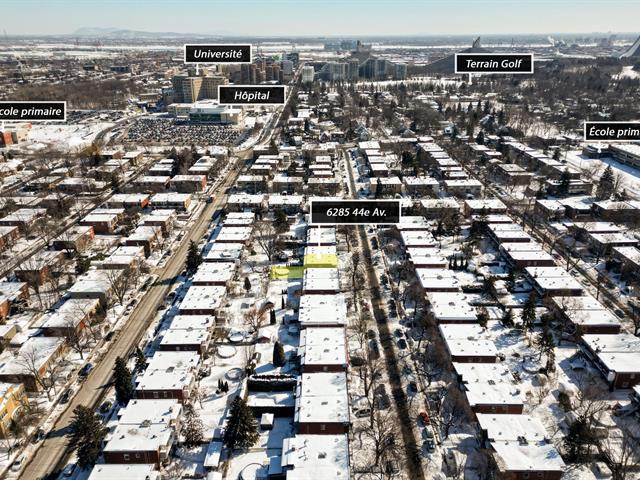 Frontage
Frontage
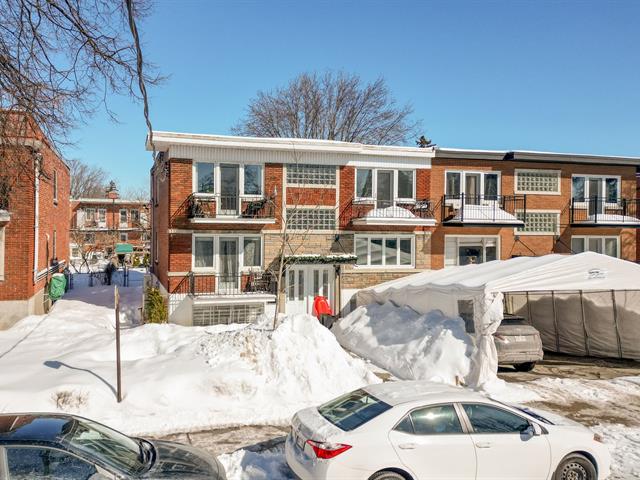
Characteristics
| Property Type | Triplex | Year of construction | 1956 |
| Type of building | Semi-detached | Trade possible | |
| Building dimensions | 12.17 m x 9.46 m | Certificate of Location | |
| Living Area | |||
| Lot dimensions | 11.43 m x 32.00 m - irr | Deed of Sale Signature | |
| Cadastre | |||
| Zoning | Residential |
| Pool | Above-ground, Heated | ||
| Water supply | Municipality | Parking (total) | Garage (1) , Outdoor (2) |
| Foundation | Poured concrete | Driveway | |
| Roofing | Asphalt and gravel | Garage | Single width, Fitted |
| Siding | Brick | Lot | Landscape, Fenced |
| Windows | Topography | Flat | |
| Window Type | Crank handle, French window, Sliding | Distinctive Features | |
| Energy/Heating | Electricity | View | |
| Basement | 6 feet and over, Finished basement | Proximity | |
| Bathroom | Seperate shower |
| Sewage system | Municipal sewer | Equipment available | Wall-mounted heat pump |
| Available services | Yard | Heating system | Electric baseboard units |
Room dimensions
| Room(s) | LEVEL | DIMENSIONS | Type of flooring | Additional information |
|---|---|---|---|---|
| Living room | 2nd floor | 11.3x13 P - irr | Wood | |
| Living room | 2nd floor | 11.5x12.9 P - irr | Wood | |
| Hallway | Ground floor | 6x4.7 P - irr | Wood | |
| Bedroom | 2nd floor | 10.8x11.4 P - irr | Wood | |
| Bedroom | 2nd floor | 11.5x10.11 P - irr | Wood | |
| Living room | Ground floor | 14.7x11.3 P - irr | Wood | |
| Bathroom | 2nd floor | 6.11x4.6 P - irr | Ceramic tiles | bain/douche |
| Bathroom | 2nd floor | 6.11x4.5 P - irr | Ceramic tiles | bain/douche |
| Kitchen | Ground floor | 11.10x24 P - irr | Wood | + salle à manger |
| Kitchen | 2nd floor | 9.8x11.6 P - irr | lav/sec | |
| Kitchen | 2nd floor | 11x10 P - irr | lav/sec | |
| Primary bedroom | Ground floor | 11.4x12.7 P - irr | Wood | |
| Bedroom | Ground floor | 11.5x9.4 P - irr | Wood | |
| Bathroom | Ground floor | 6.5x6.6 P - irr | Ceramic tiles | Bain/douche |
| Bedroom | Ground floor | 11.4x11.5 P - irr | Wood | walk-in 4x8 |
| Other | Basement | 7.3x5.11 P - irr | Flexible floor coverings | |
| Bedroom | Basement | 10.6x12 P - irr | Floating floor | |
| Bathroom | Basement | 7x5.4 P - irr | Ceramic tiles | |
| Bedroom | Basement | 10.3x9.2 P - irr | Floating floor | Actuellement bureau vitrée |
| Laundry room | Basement | 5.10x10.8 P - irr | Flexible floor coverings | Rangement sur mesure |
| Storage | Basement | 7x6.10 P - irr | Concrete |
Inclusions
Exclusions
Addenda
OWNER-OCCUPANTS WELCOME!
Stunning renovated triplex in Rosemont -- A unique
opportunity for owner-occupants or investors!
Located in the highly sought-after Rosemont neighborhood,
just steps from Parc Maisonneuve, Maisonneuve-Rosemont
Hospital, and all essential services, this triplex has
undergone extensive renovations since its acquisition.
Main Unit - 7 ½ over Two Floors:
Discover a modern, bright, and sleek living space, fully
renovated with the latest design trends. The open-concept
main floor features:
A show-stopping kitchen with a large central island, trendy
ceramic backsplash, ample storage, and generous counter
space for cooking enthusiasts.
An open-plan living and dining area, creating a warm and
inviting space perfect for entertaining.
A fully renovated bathroom with a glass-enclosed tub-shower
and built-in niche.
Three spacious bedrooms on the upper floor, offering ideal
comfort for a family.
The fully finished basement is just as impressive and
offers:
Two additional bedrooms, including one currently set up as
a glass-enclosed office--perfect for remote work.
A stylish second bathroom with an independent glass shower
worthy of a design magazine.
A laundry room with a sink and custom storage.
A practical mudroom to organize coats, shoes, and
accessories.
A large versatile family room (ideal as a playroom, gym,
second living area, or anything else to suit your needs).
Beyond the stunning interior, you or your tenant will enjoy
a beautifully landscaped backyard featuring a heated
above-ground pool and a wooden deck, perfect for summer
relaxation. Plus, an indoor garage adds even more
convenience.
Secondary Units:
The property includes two additional 3 ½ apartments,
generating nearly $17,000 in annual rental income--ideal
for offsetting costs or as an investment opportunity.
Prime Location:
Situated near schools, parks, public transport, bike paths,
and a variety of local shops, this property is in one of
Montreal's most desirable areas.
Don't miss out on this rare opportunity!
A true turnkey property, perfect for families or investors
looking for a high-quality income property in one of
Montreal's most sought-after neighborhoods.
Contact us today to schedule your visit!
