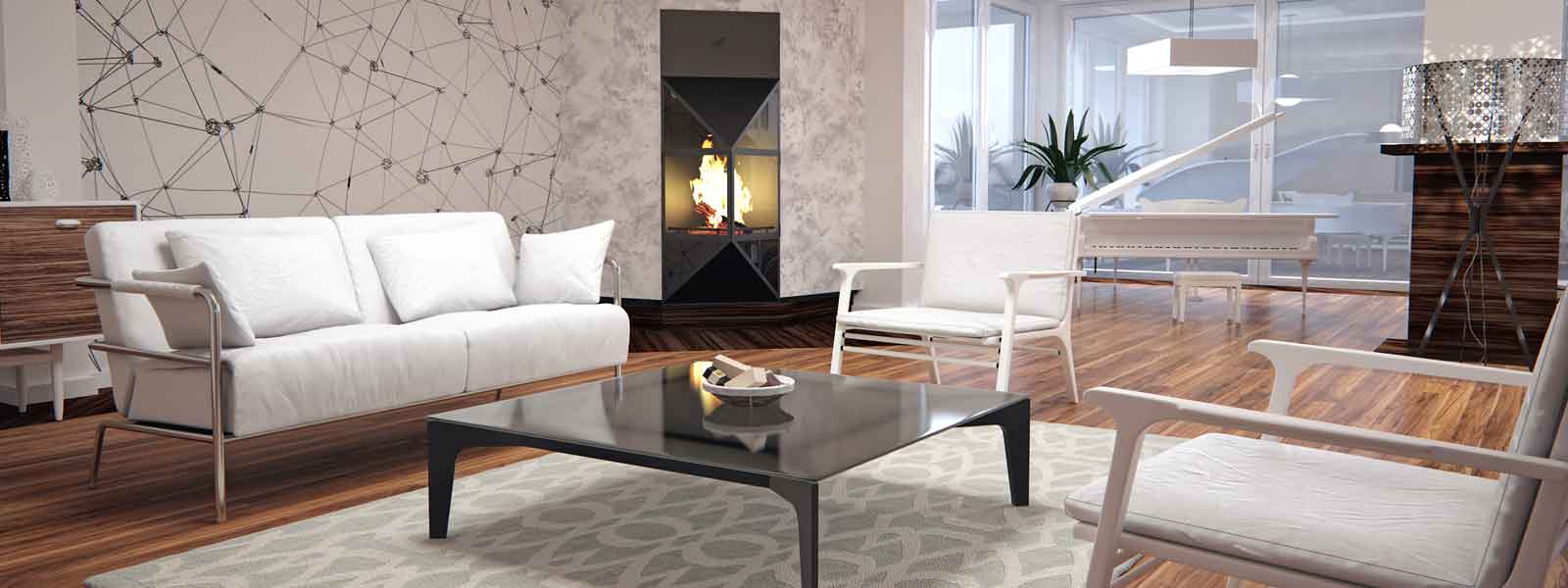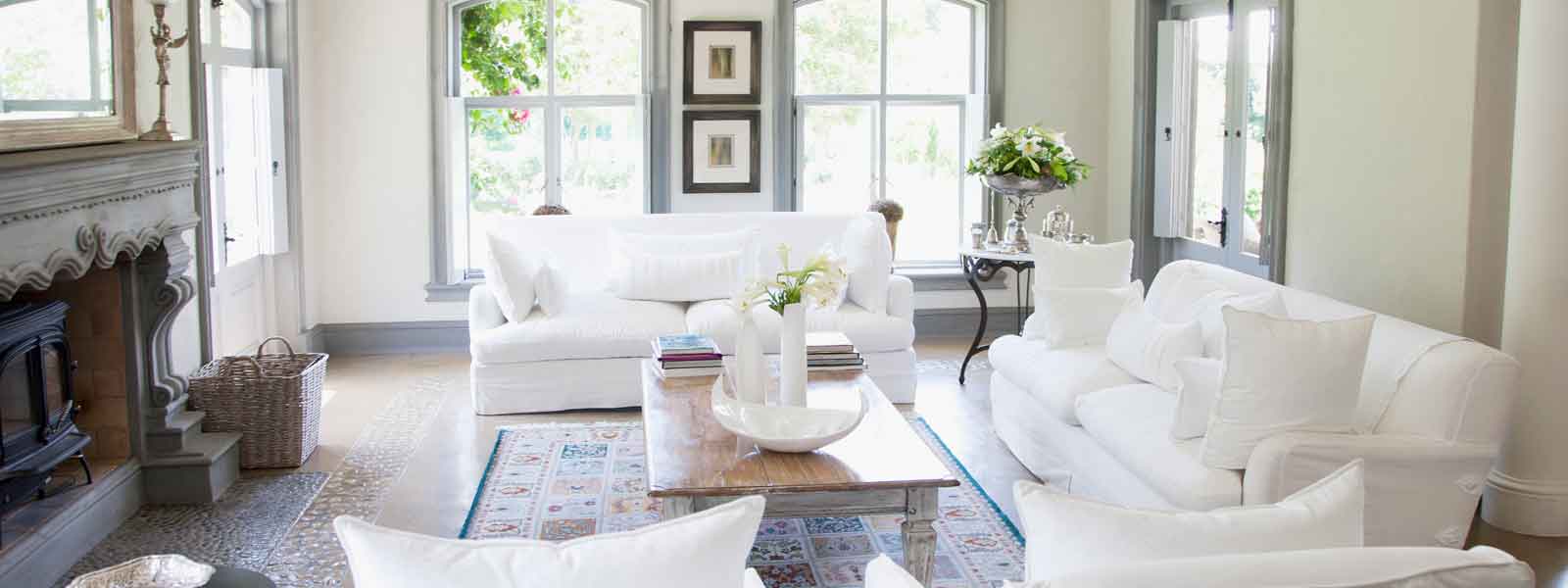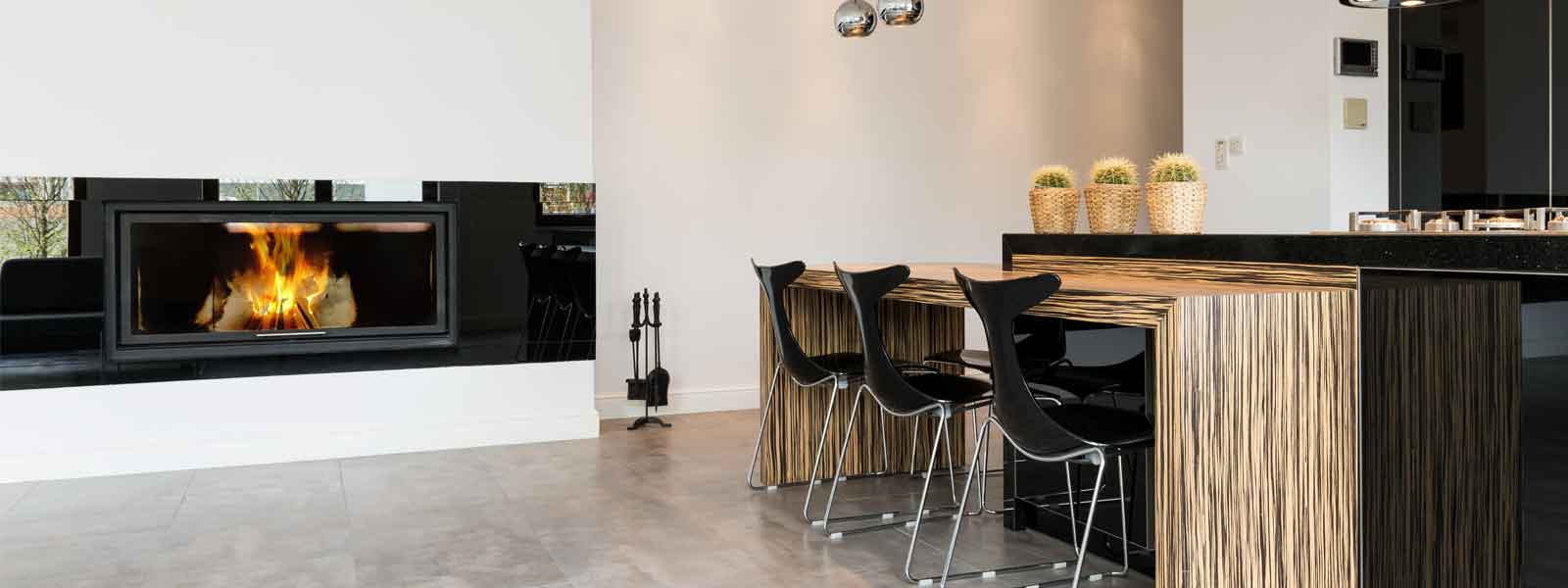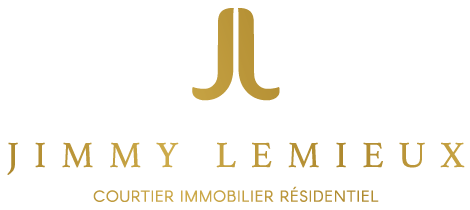We use cookies to give you the best possible experience on our website.
By continuing to browse, you agree to our website’s use of cookies. To learn more click here.
Cellular :
Two or more storey for sale, Kirkland

 Aerial photo
Aerial photo
 Aerial photo
Aerial photo
 Aerial photo
Aerial photo
 Frontage
Frontage
 Parking
Parking
 Frontage
Frontage
 Exterior entrance
Exterior entrance
 Hallway
Hallway
 Walk-in closet
Walk-in closet
 Staircase
Staircase
 Living room
Living room
 Living room
Living room
 Living room
Living room
 Kitchen
Kitchen
 Kitchen
Kitchen
 Kitchen
Kitchen
 Kitchen
Kitchen
 Kitchen
Kitchen
 Kitchen
Kitchen
 Kitchen
Kitchen
 Kitchen
Kitchen
 Kitchen
Kitchen
 Kitchen
Kitchen
 Kitchen
Kitchen
 Veranda
Veranda
 Veranda
Veranda
 Veranda
Veranda
 Veranda
Veranda
 Veranda
Veranda
 Living room
Living room
 Hallway
Hallway
 Family room
Family room
 Family room
Family room
 Family room
Family room
 Family room
Family room
 Dining room
Dining room
 Dining room
Dining room
 Dining room
Dining room
 Dining room
Dining room
 Living room
Living room
 Laundry room
Laundry room
 Washroom
Washroom
 Washroom
Washroom
 Corridor
Corridor
 Primary bedroom
Primary bedroom
 Primary bedroom
Primary bedroom
 Primary bedroom
Primary bedroom
 Walk-in closet
Walk-in closet
 Primary bedroom
Primary bedroom
 Primary bedroom
Primary bedroom
 Ensuite bathroom
Ensuite bathroom
 Ensuite bathroom
Ensuite bathroom
 Ensuite bathroom
Ensuite bathroom
 Ensuite bathroom
Ensuite bathroom
 Corridor
Corridor
 Bedroom
Bedroom
 Bedroom
Bedroom
 Bathroom
Bathroom
 Bathroom
Bathroom
 Bathroom
Bathroom
 Bathroom
Bathroom
 Bedroom
Bedroom
 Bedroom
Bedroom
 Walk-in closet
Walk-in closet
 Bedroom
Bedroom
 Basement
Basement
 Basement
Basement
 Basement
Basement
 Basement
Basement
 Basement
Basement
 Basement
Basement
 Garage
Garage
 Garage
Garage
 Garage
Garage
 Balcony
Balcony
 Hot tub
Hot tub
 Hot tub
Hot tub
 Balcony
Balcony
 Hot tub
Hot tub
 Backyard
Backyard
 Backyard
Backyard
 Backyard
Backyard
 Backyard
Backyard
 Balcony
Balcony
 Aerial photo
Aerial photo
 Aerial photo
Aerial photo
 Aerial photo
Aerial photo
 Street
Street
 Frontage
Frontage
 Parking
Parking

Characteristics
| Property Type | Two or more storey | Year of construction | 1968 |
| Type of building | Detached | Trade possible | |
| Building dimensions | 46.00 ft. x 54.00 ft. - irr | Certificate of Location | |
| Living Area | |||
| Lot dimensions | 70.00 ft. x 100.00 ft. | Deed of Sale Signature | 25 days |
| Cadastre | |||
| Zoning | Residential |
| Pool | |||
| Water supply | Municipality | Parking (total) | Garage (2) , Outdoor (6) |
| Foundation | Poured concrete | Driveway | Plain paving stone, Double width or more |
| Roofing | Asphalt shingles | Garage | Double width or more, Heated, Attached |
| Siding | Brick, Aluminum | Lot | Landscape, Fenced |
| Windows | Topography | Flat | |
| Window Type | Distinctive Features | ||
| Energy/Heating | Natural gas, Bi-energy | View | |
| Basement | Partially finished, 6 feet and over | Proximity | Public transport, High school, Réseau Express Métropolitain (REM), Elementary school, Bicycle path, Park - green area, Hospital, Golf, Daycare centre, Highway |
| Bathroom | Seperate shower, Adjoining to primary bedroom |
| Sewage system | Municipal sewer | Distinctive features | Street corner |
| Heat | Gaz fireplace, Wood fireplace | Equipment available | Central heat pump, Alarm system, Electric garage door, Central vacuum cleaner system installation |
| Heating system | Air circulation | Rental appliances | Water heater |
Room dimensions
| Room(s) | LEVEL | DIMENSIONS | Type of flooring | Additional information |
|---|---|---|---|---|
| Hallway | Ground floor | 7.4x9.0 P - irr | Ceramic tiles | penderie 5 x 5 |
| Living room | Ground floor | 18.10x11.1 P - irr | Wood | |
| Dining room | Ground floor | 11.0x10.6 P - irr | Wood | |
| Kitchen | Ground floor | 17.1x11.2 P - irr | Ceramic tiles | |
| Family room | Ground floor | 15.11x14.10 P - irr | Wood | |
| Solarium | Ground floor | 16.1x11.7 P - irr | Wood | |
| Laundry room | Ground floor | 8.0x5.3 P - irr | Ceramic tiles | |
| Washroom | Ground floor | 5.4x6.2 P - irr | Ceramic tiles | |
| Primary bedroom | 2nd floor | 11.9x27.4 P - irr | Parquetry | penderie 9 x 4 |
| Bathroom | 2nd floor | 7.3x5.9 P - irr | Floating floor | |
| Bedroom | 2nd floor | 11.6x9.9 P - irr | Parquetry | |
| Bedroom | 2nd floor | 9.4x9.10 P - irr | Parquetry | |
| Bathroom | 2nd floor | 6.7x7.4 P - irr | Ceramic tiles | |
| Playroom | Basement | 22.0x22.0 P - irr | Concrete | |
| Storage | Basement | 3.9x7.4 P - irr | Concrete |
Inclusions
Exclusions
Addenda
Additional Inclusions:
Stainless steel wall-mounted kitchen racks, Murphy bed,
plumbing rough-in for a powder room in the basement, SPA
valued at $13,000 (functional but some LED lights are
defective).
Magnificent property offering all the space needed for a
family looking to settle in this superb area of Kirkland,
close to parks, schools, public transportation, and major
highways. It boasts numerous features and includes a wide
array of high-value items for future buyers.
The Highlights:
Expert construction with masonry and aluminum on all four
sides, featuring a corner double garage that gives the home
a classic and timeless look.
Several natural gas installations (water heater, heating,
BBQ, stove, and fireplace), offering convenience and energy
savings.
Ultra-functional bistro-style kitchen with ample cabinetry,
granite countertops, and a bar area.
Stunning veranda with wooden plank ceilings, brick walls,
and a gas stove--truly a sight to behold!
Immense hotel-style master suite, providing all the
necessary comfort (possibility to easily create a 4th
bedroom on the upper floor by dividing the room, as it was
previously)!
Very private backyard lined with large mature trees,
offering a peaceful haven for the family.
And much more... +++
A visit will convince you!







