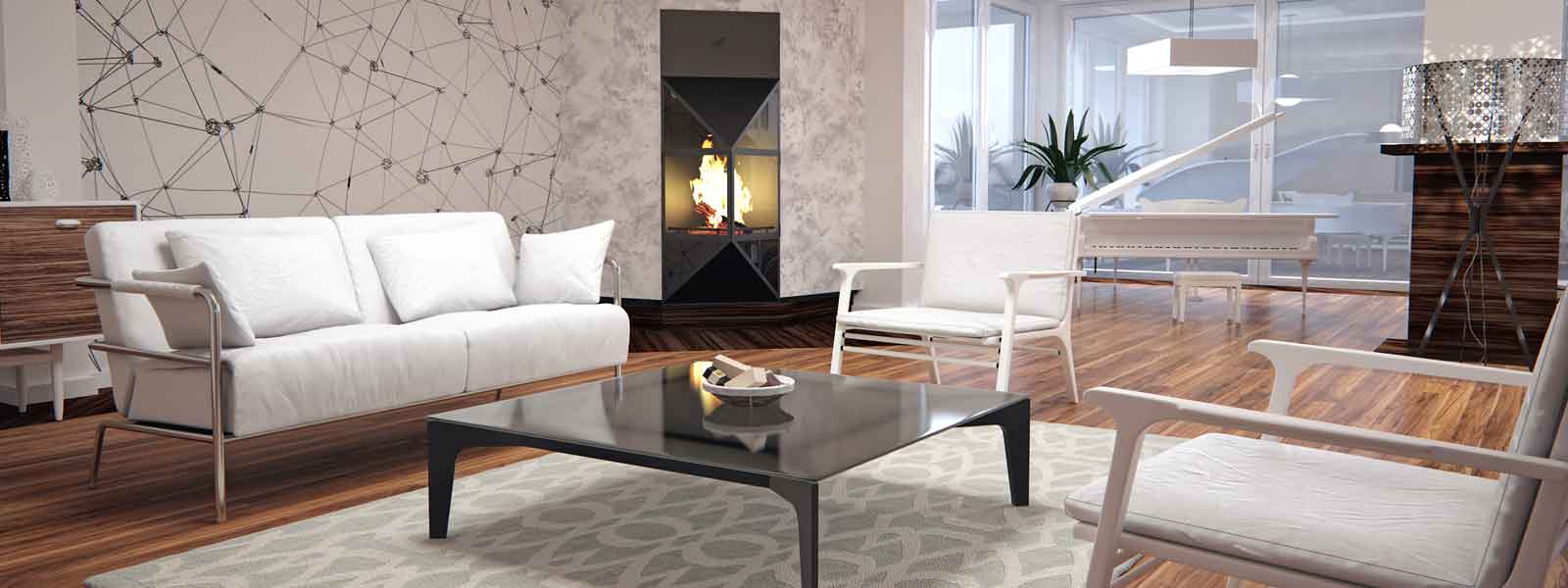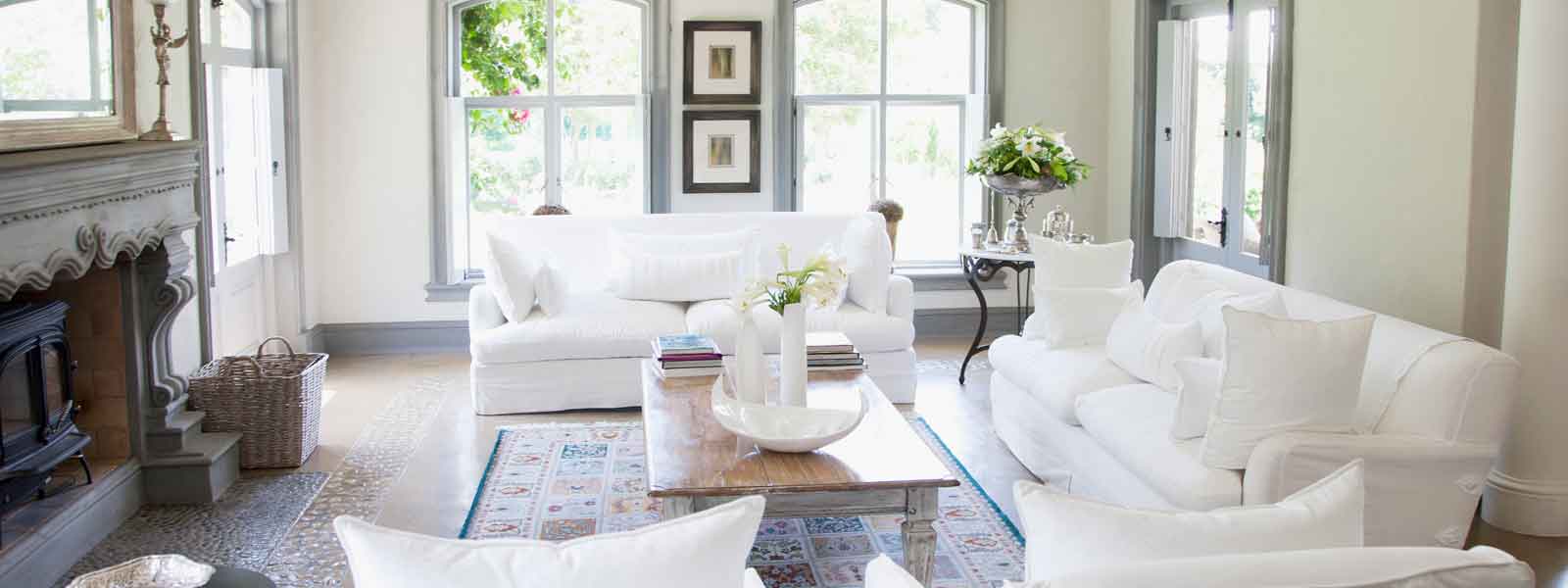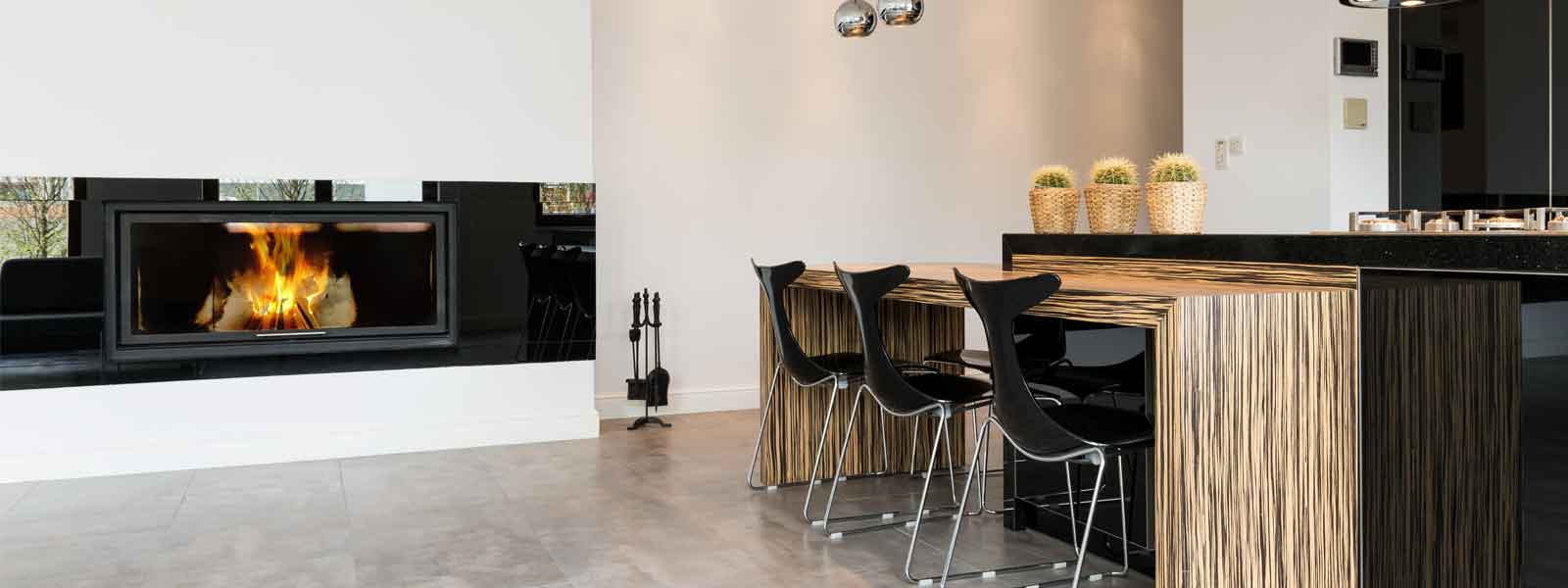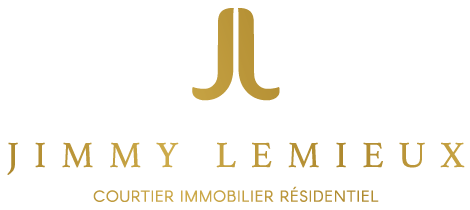We use cookies to give you the best possible experience on our website.
By continuing to browse, you agree to our website’s use of cookies. To learn more click here.
Cellular :
Two or more storey for sale, Laval (Auteuil)

 Aerial photo
Aerial photo
 Aerial photo
Aerial photo
 Aerial photo
Aerial photo
 Aerial photo
Aerial photo
 Frontage
Frontage
 Exterior entrance
Exterior entrance
 Hallway
Hallway
 Staircase
Staircase
 Living room
Living room
 Living room
Living room
 Living room
Living room
 Living room
Living room
 Living room
Living room
 Overall View
Overall View
 Dining room
Dining room
 Dining room
Dining room
 Dining room
Dining room
 Corridor
Corridor
 Dinette
Dinette
 Kitchen
Kitchen
 Kitchen
Kitchen
 Kitchen
Kitchen
 Kitchen
Kitchen
 Kitchen
Kitchen
 Dinette
Dinette
 Kitchen
Kitchen
 Overall View
Overall View
 Dinette
Dinette
 Overall View
Overall View
 Overall View
Overall View
 Overall View
Overall View
 Washroom
Washroom
 Washroom
Washroom
 Corridor
Corridor
 Corridor
Corridor
 Staircase
Staircase
 Corridor
Corridor
 Primary bedroom
Primary bedroom
 Primary bedroom
Primary bedroom
 Primary bedroom
Primary bedroom
 Ensuite bathroom
Ensuite bathroom
 Ensuite bathroom
Ensuite bathroom
 Primary bedroom
Primary bedroom
 Walk-in closet
Walk-in closet
 Primary bedroom
Primary bedroom
 Corridor
Corridor
 Bedroom
Bedroom
 Bedroom
Bedroom
 Bedroom
Bedroom
 Bedroom
Bedroom
 Corridor
Corridor
 Bathroom
Bathroom
 Bathroom
Bathroom
 Bedroom
Bedroom
 Bedroom
Bedroom
 Staircase
Staircase
 Corridor
Corridor
 Staircase
Staircase
 Laundry room
Laundry room
 Laundry room
Laundry room
 Laundry room
Laundry room
 Family room
Family room
 Family room
Family room
 Family room
Family room
 Family room
Family room
 Family room
Family room
 Storage
Storage
 Corridor
Corridor
 Bedroom
Bedroom
 Bedroom
Bedroom
 Corridor
Corridor
 Bathroom
Bathroom
 Garage
Garage
 Garage
Garage
 Garage
Garage
 Garage
Garage
 Garage
Garage
 Backyard
Backyard
 Backyard
Backyard
 Backyard
Backyard
 Balcony
Balcony
 Balcony
Balcony
 Balcony
Balcony
 Aerial photo
Aerial photo
 Aerial photo
Aerial photo
 Aerial photo
Aerial photo
 Aerial photo
Aerial photo
 Aerial photo
Aerial photo
 Aerial photo
Aerial photo
 Aerial photo
Aerial photo
 Frontage
Frontage
 Frontage
Frontage
 Frontage
Frontage
 Frontage
Frontage

Characteristics
| Property Type | Two or more storey | Year of construction | 2009 |
| Type of building | Detached | Trade possible | |
| Building dimensions | 34.00 ft. x 42.00 ft. - irr | Certificate of Location | |
| Living Area | |||
| Lot dimensions | 45.00 ft. x 100.00 ft. - irr | Deed of Sale Signature | 65 days |
| Cadastre | |||
| Zoning | Residential |
| Pool | Above-ground | ||
| Water supply | Municipality | Parking (total) | Garage (1) , Outdoor (2) |
| Foundation | Poured concrete | Driveway | Plain paving stone, Double width or more |
| Roofing | Asphalt shingles | Garage | Single width, Heated, Attached |
| Siding | Vinyl, Brick | Lot | Landscape, Fenced |
| Windows | PVC | Topography | Flat |
| Window Type | Crank handle | Distinctive Features | |
| Energy/Heating | Electricity | View | |
| Basement | Finished basement, 6 feet and over | Proximity | Public transport, High school, Elementary school, Bicycle path, Park - green area, Hospital, Daycare centre, Highway |
| Bathroom | Seperate shower, Adjoining to primary bedroom |
| Sewage system | Municipal sewer | Equipment available | Alarm system, Electric garage door, Ventilation system, Central air conditioning, Central vacuum cleaner system installation |
| Heating system | Air circulation | Cupboard | Wood |
Room dimensions
| Room(s) | LEVEL | DIMENSIONS | Type of flooring | Additional information |
|---|---|---|---|---|
| Hallway | Ground floor | 6.4x4.11 P - irr | Ceramic tiles | |
| Living room | Ground floor | 17.11x12.0 P - irr | Wood | |
| Dining room | Ground floor | 10.2x12.1 P - irr | Wood | |
| Dinette | Ground floor | 6.6x9.10 P - irr | Slate | |
| Kitchen | Ground floor | 13.10x11.0 P - irr | Slate | |
| Washroom | Ground floor | 7.0x5.1 P - irr | Ceramic tiles | |
| Primary bedroom | 2nd floor | 19.5x11.11 P - irr | Wood | Walk-in 6 x 6,5 |
| Bathroom | 2nd floor | 12.6x6.5 P - irr | Ceramic tiles | Attenante |
| Bedroom | 2nd floor | 13.10x9.10 P - irr | Wood | |
| Bedroom | 2nd floor | 12.7x9.5 P - irr | Wood | |
| Bedroom | 2nd floor | 12.1x9.6 P - irr | Wood | |
| Bathroom | 2nd floor | 6.2x8.4 P - irr | Ceramic tiles | |
| Family room | Basement | 24.3x11.5 P - irr | Floating floor | Plus 3 grands rangements |
| Bedroom | Basement | 10.9x8.3 P - irr | Floating floor | |
| Bathroom | Basement | 7.6x5.1 P - irr | Ceramic tiles | |
| Laundry room | Basement | 10.9x6.5 P - irr | Ceramic tiles | Rangement, cuve |
| Storage | Basement | 5.6x7.9 P - irr | Floating floor | Salle des machines |
| Storage | Basement | 6.4x4.4 P - irr | Floating floor | Sous l'escalier |
Inclusions
Exclusions
Addenda
Quality construction from 2008 by a renowned builder
(VOYER) with certification !!NOVOCLIMAT!!. Brick facade and
a complete interlocking stone driveway. Central heating and
air conditioning.
The interior is very contemporary with its curved staircase
and hardwood and slate flooring. The rooms are spacious
(9-foot ceilings), and natural light is abundant. The
kitchen features beautiful cabinets that reach the ceiling,
granite countertops, and an impressive central island.
The upper floor includes four bedrooms and two full
bathrooms. The master bedroom is huge, with a superb
walk-in closet and a luxurious ensuite bathroom with a
shower and ceramic accent wall... simply beautiful!
The fully finished basement offers a 5th bedroom, a large
bathroom with a ceramic shower, a separate laundry room,
and a family or playroom for the children.







