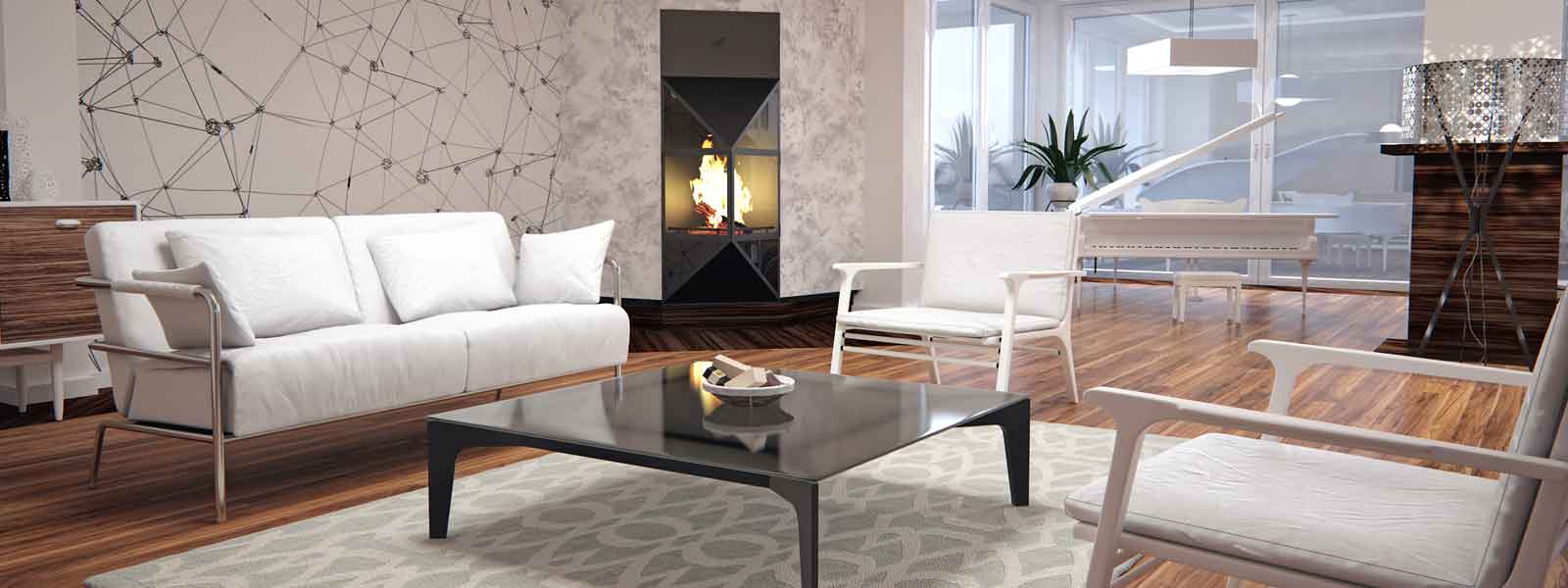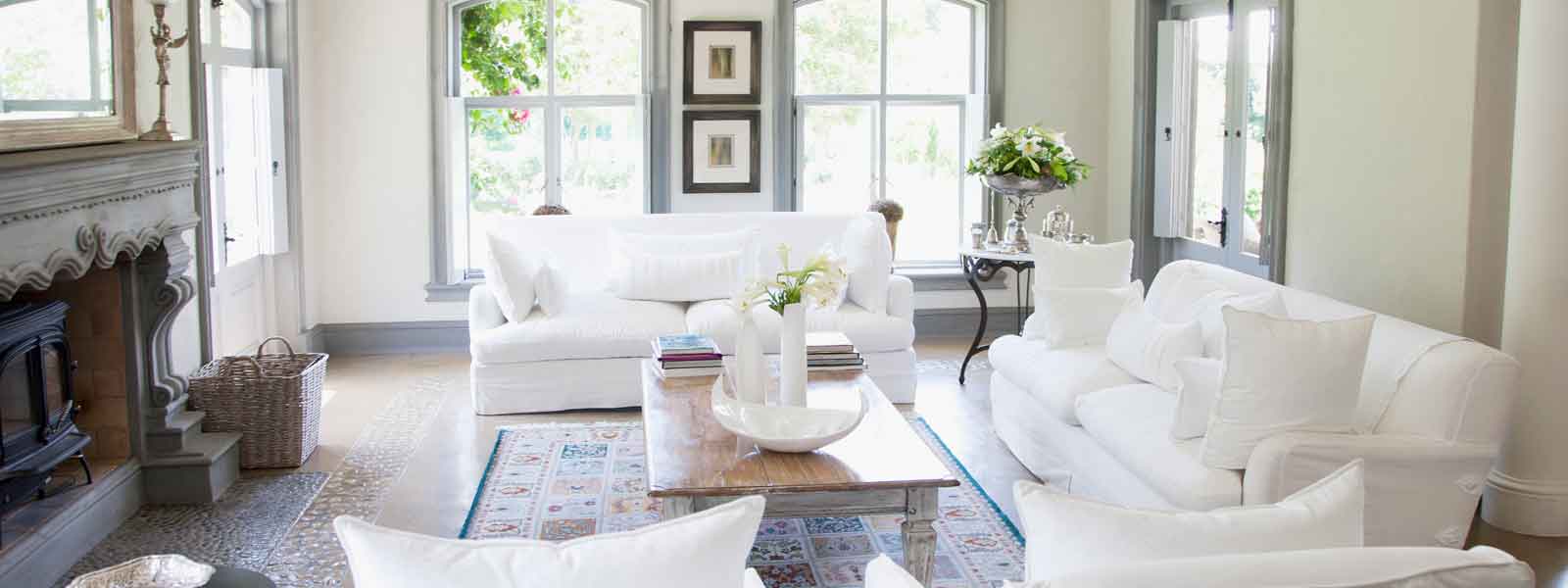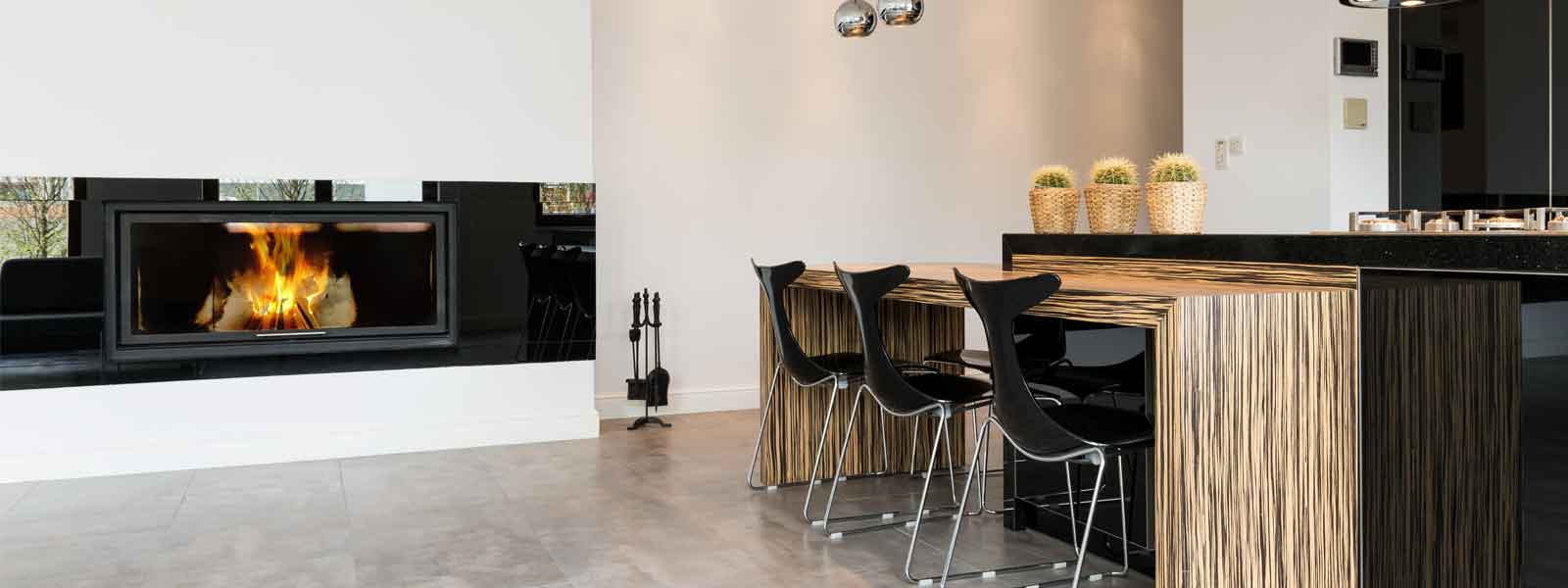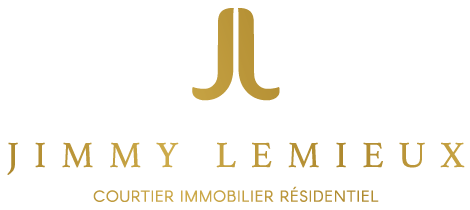We use cookies to give you the best possible experience on our website.
By continuing to browse, you agree to our website’s use of cookies. To learn more click here.
Cellular :
Two or more storey for sale, Mirabel

 Aerial photo
Aerial photo
 Exterior
Exterior
 Frontage
Frontage
 Frontage
Frontage
 Exterior entrance
Exterior entrance
 Hallway
Hallway
 Staircase
Staircase
 Walk-in closet
Walk-in closet
 Hallway
Hallway
 Living room
Living room
 Living room
Living room
 Living room
Living room
 Living room
Living room
 Living room
Living room
 Living room
Living room
 Dining room
Dining room
 Dining room
Dining room
 Dining room
Dining room
 View
View
 Dining room
Dining room
 Other
Other
 Other
Other
 Kitchen
Kitchen
 Kitchen
Kitchen
 Kitchen
Kitchen
 Kitchen
Kitchen
 Kitchen
Kitchen
 Kitchen
Kitchen
 Kitchen
Kitchen
 Overall View
Overall View
 Dining room
Dining room
 Washroom
Washroom
 Staircase
Staircase
 Corridor
Corridor
 Corridor
Corridor
 Primary bedroom
Primary bedroom
 Primary bedroom
Primary bedroom
 Patio
Patio
 View
View
 Patio
Patio
 Primary bedroom
Primary bedroom
 Walk-in closet
Walk-in closet
 Walk-in closet
Walk-in closet
 Primary bedroom
Primary bedroom
 Ensuite bathroom
Ensuite bathroom
 Ensuite bathroom
Ensuite bathroom
 Ensuite bathroom
Ensuite bathroom
 Ensuite bathroom
Ensuite bathroom
 Ensuite bathroom
Ensuite bathroom
 Ensuite bathroom
Ensuite bathroom
 Ensuite bathroom
Ensuite bathroom
 Bedroom
Bedroom
 Walk-in closet
Walk-in closet
 Bedroom
Bedroom
 Corridor
Corridor
 Bathroom
Bathroom
 Bathroom
Bathroom
 Corridor
Corridor
 Bedroom
Bedroom
 Walk-in closet
Walk-in closet
 Bedroom
Bedroom
 Laundry room
Laundry room
 Mezzanine
Mezzanine
 Staircase
Staircase
 Storage
Storage
 Hallway
Hallway
 Bachelor
Bachelor
 Hallway
Hallway
 Overall View
Overall View
 Dining room
Dining room
 Dining room
Dining room
 Kitchen
Kitchen
 Kitchen
Kitchen
 Kitchen
Kitchen
 Kitchen
Kitchen
 Living room
Living room
 Living room
Living room
 Exterior
Exterior
 Living room
Living room
 Primary bedroom
Primary bedroom
 Primary bedroom
Primary bedroom
 Bathroom
Bathroom
 Bathroom
Bathroom
 Bathroom
Bathroom
 Garage
Garage
 Garage
Garage
 Garage
Garage
 Balcony
Balcony
 Balcony
Balcony
 Backyard
Backyard
 Backyard
Backyard
 Backyard
Backyard
 Backyard
Backyard
 Backyard
Backyard
 Patio
Patio
 Aerial photo
Aerial photo
 Exterior
Exterior
 Frontage
Frontage

Characteristics
| Property Type | Two or more storey | Year of construction | 2018 |
| Type of building | Detached | Trade possible | |
| Building dimensions | Certificate of Location | ||
| Living Area | |||
| Lot dimensions | 34.15 m x 50.00 m | Deed of Sale Signature | 75 days |
| Cadastre | |||
| Zoning | Residential |
| Pool | |||
| Water supply | Municipality | Parking (total) | Garage (3) , Outdoor (8) |
| Foundation | Poured concrete | Driveway | Double width or more, Asphalt |
| Roofing | Asphalt shingles | Garage | Double width or more, Heated, Attached |
| Siding | Lot | Landscape | |
| Windows | PVC | Topography | Flat |
| Window Type | Crank handle | Distinctive Features | |
| Energy/Heating | Electricity | View | |
| Basement | Finished basement, Separate entrance, 6 feet and over | Proximity | Public transport, Elementary school, Bicycle path, Park - green area, Daycare centre, Highway |
| Bathroom | Seperate shower, Adjoining to primary bedroom |
| Distinctive features | Wooded lot: hardwood trees, Intergeneration | Sewage system | Septic tank, Purification field |
| Heat | Gaz fireplace | Equipment available | Central heat pump, Alarm system, Electric garage door, Ventilation system, Central vacuum cleaner system installation |
| Heating system | Electric baseboard units, Air circulation | Rental appliances | Alarm system |
Room dimensions
| Room(s) | LEVEL | DIMENSIONS | Type of flooring | Additional information |
|---|---|---|---|---|
| Hallway | Ground floor | 8.3x4.11 P - irr | Ceramic tiles | |
| Hallway | Ground floor | 9.1x3.2 P - irr | Ceramic tiles | |
| Living room | Ground floor | 19.0x13.11 P - irr | Marble | foyer au gaz |
| Living room | Ground floor | 13.5x12.8 P - irr | Floating floor | |
| Dining room | Ground floor | 12.10x12.5 P - irr | Marble | cellier vitré |
| Kitchen | Ground floor | 11.4x5.5 P - irr | Ceramic tiles | |
| Kitchen | Ground floor | 18.4x14.4 P - irr | Marble | |
| Dining room | Ground floor | 11.10x8.5 P - irr | Ceramic tiles | |
| Washroom | Ground floor | 6.6x4.3 P - irr | Ceramic tiles | |
| Bedroom | Ground floor | 9.9x9.7 P - irr | Floating floor | |
| Primary bedroom | 2nd floor | 16.2x12.3 P - irr | Wood | |
| Bathroom | Ground floor | 7.4x5.1 P - irr | Ceramic tiles | |
| Bathroom | 2nd floor | 12.3x9.11 P - irr | Ceramic tiles | |
| Bedroom | 2nd floor | 15.8x8.11 P - irr | Wood | |
| Bedroom | 2nd floor | 13.7x8.6 P - irr | Wood | |
| Bathroom | 2nd floor | 9.5x4.9 P - irr | Ceramic tiles | |
| Laundry room | 2nd floor | 8.10x5.6 P - irr | Ceramic tiles | |
| Storage | Basement | 11.3x8.2 P - irr | Concrete | |
| Storage | Basement | 9.5x3.8 P - irr | Concrete |
Inclusions
Exclusions
Addenda
The completely unique design of this property will surely
charm you. The ground floor flooded with light through
multiple oversized windows creates a very pleasant living
area on a daily basis. The Terrazzo floor at $250/sqft is
very rare and several small extras such as the gas
fireplace or the glass wine cellar add character to the
space. A majestic open staircase with glass railing leads
us to the upper floor. The highlight of this property is
without a doubt the master suite, which is truly
spectacular with its private terrace offering a view of the
stars! The triple garage with epoxy coating will allow you
to park your vehicles and other machinery. The
well-designed accessory dwelling is ideal for accommodating
a parent and even has its own terrace on the side of the
house.
This is a superb property where every detail has been
carefully considered to offer an unmatched quality of life
to its occupants. The very low tax rate of the city of
Mirabel combined with the additional income that the
accessory dwelling can provide undoubtedly makes it one of
the most intelligent real estate investments. Hurry up!
*The Area*
Mirabel en Haut
Enjoy a peaceful life in the heart of nature on vast wooded
lots in Mirabel. This residential project at the foot of
the Laurentians offers wooded areas, walking trails along
the Bellefeuille River, bike paths, parks, a primary
school, and several daycares. Ideally located close to all
urban services, sports activities in the Laurentians, and
surrounding restaurants. Only 20 minutes from Laval or
St-Sauveur.
Municipal water supply!











