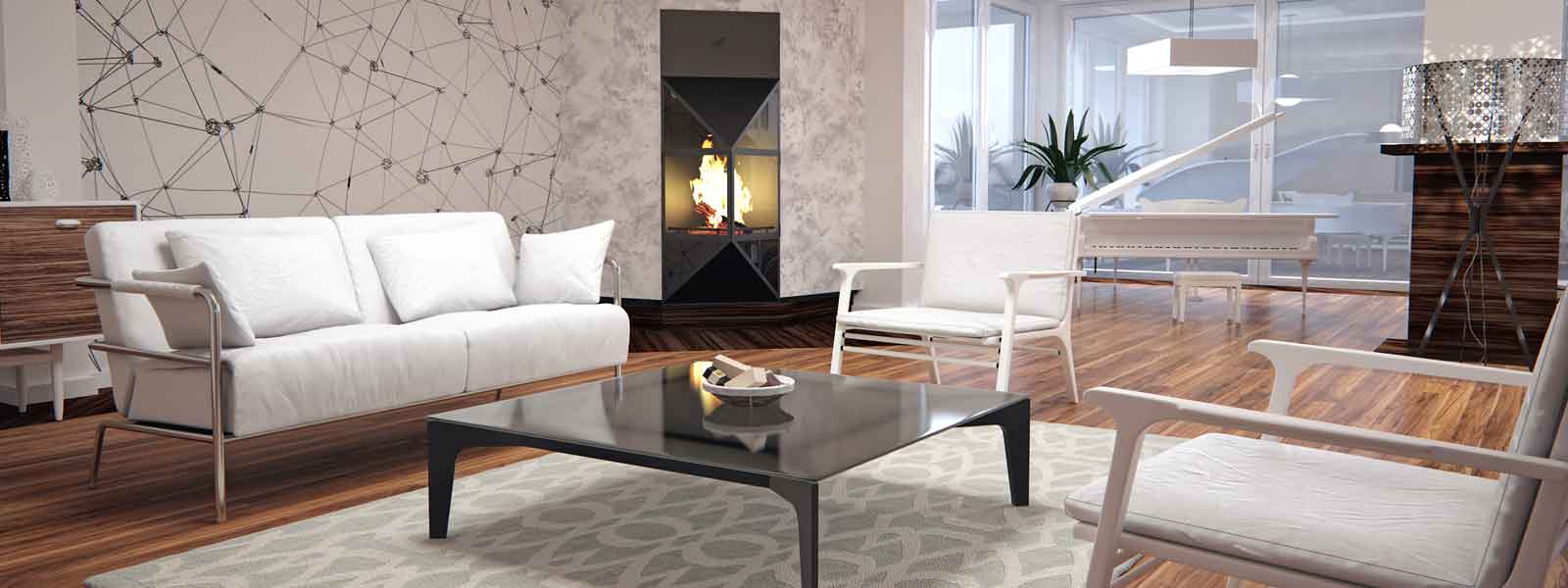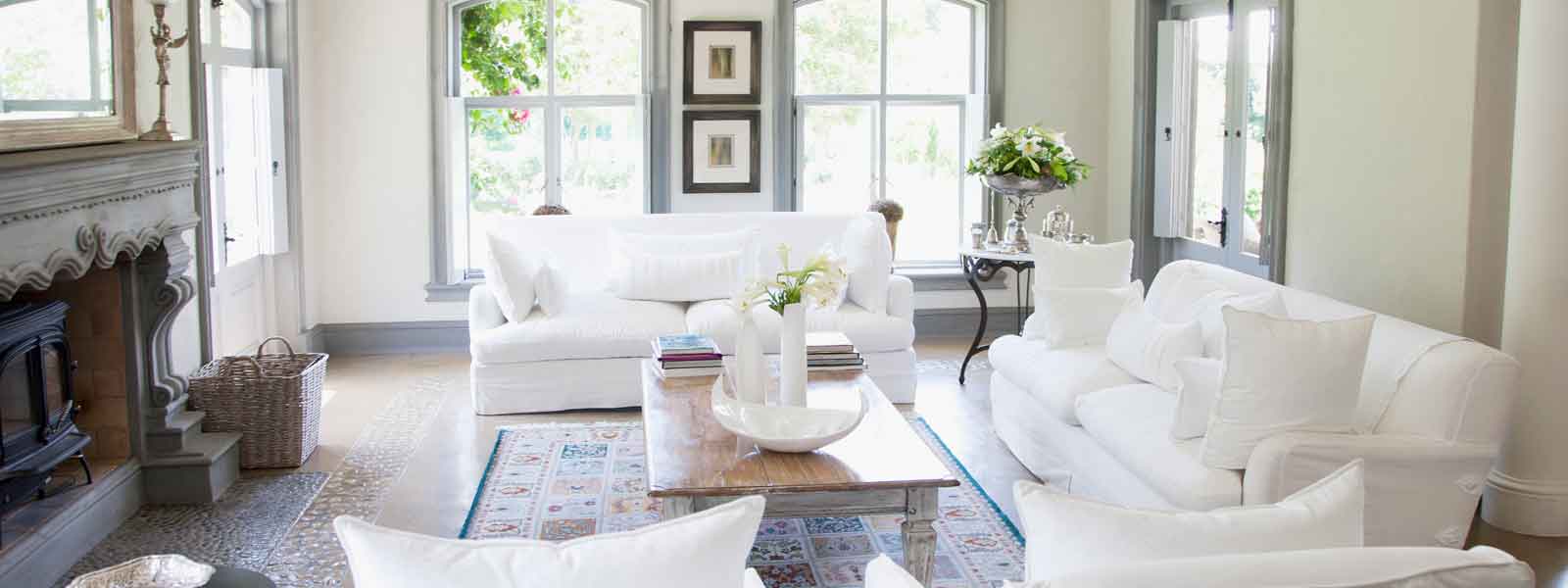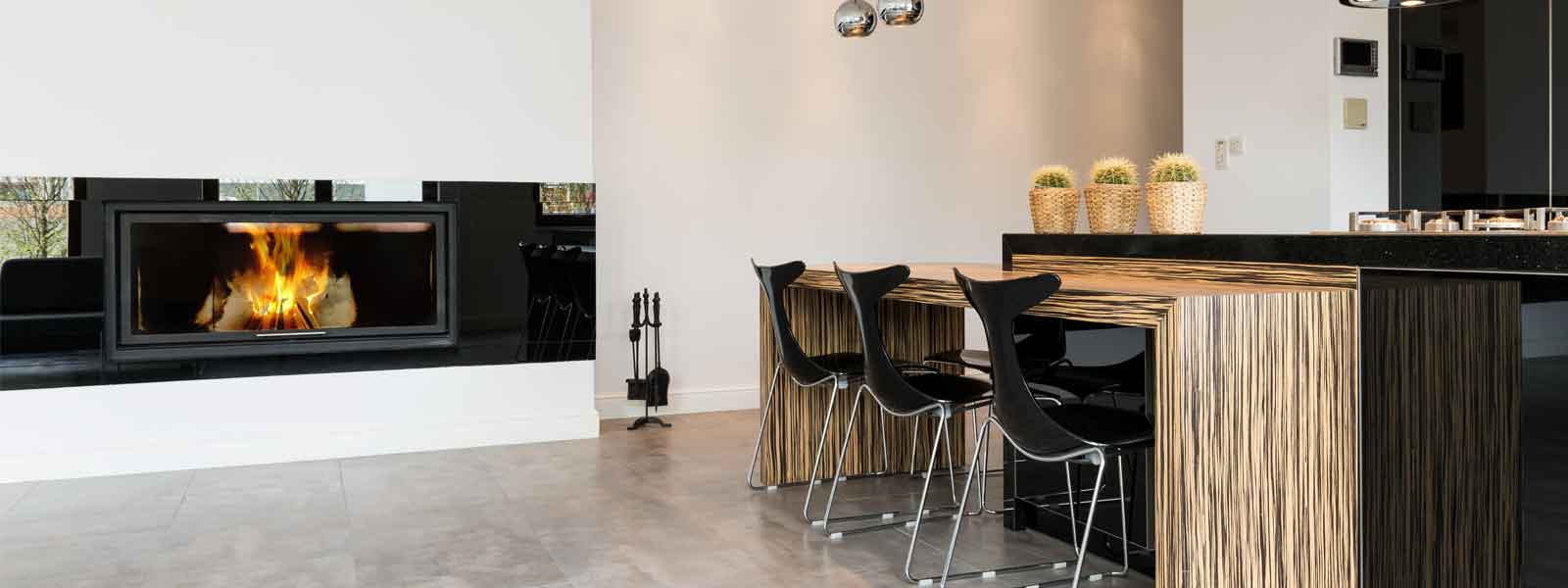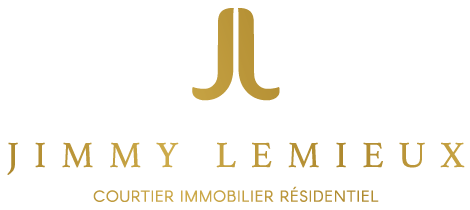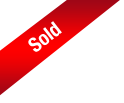We use cookies to give you the best possible experience on our website.
By continuing to browse, you agree to our website’s use of cookies. To learn more click here.
Cellular :
Two or more storey for sale, Mirabel

 Frontage
Frontage
 Hallway
Hallway
 Living room
Living room
 Living room
Living room
 Living room
Living room
 Living room
Living room
 Dining room
Dining room
 Dining room
Dining room
 Dining room
Dining room
 Dining room
Dining room
 Kitchen
Kitchen
 Kitchen
Kitchen
 Kitchen
Kitchen
 Kitchen
Kitchen
 Kitchen
Kitchen
 Kitchen
Kitchen
 Walk-in closet
Walk-in closet
 Washroom
Washroom
 Staircase
Staircase
 Staircase
Staircase
 Overall View
Overall View
 Primary bedroom
Primary bedroom
 Primary bedroom
Primary bedroom
 Primary bedroom
Primary bedroom
 Primary bedroom
Primary bedroom
 Ensuite bathroom
Ensuite bathroom
 Ensuite bathroom
Ensuite bathroom
 Ensuite bathroom
Ensuite bathroom
 Walk-in closet
Walk-in closet
 Bathroom
Bathroom
 Bathroom
Bathroom
 Bedroom
Bedroom
 Bedroom
Bedroom
 Bedroom
Bedroom
 Bedroom
Bedroom
 Bedroom
Bedroom
 Bedroom
Bedroom
 Laundry room
Laundry room
 Staircase
Staircase
 Playroom
Playroom
 Playroom
Playroom
 Family room
Family room
 Family room
Family room
 Bedroom
Bedroom
 Bedroom
Bedroom
 Staircase
Staircase
 Other
Other
 Other
Other
 Other
Other
 Other
Other
 Bathroom
Bathroom
 Bathroom
Bathroom
 Patio
Patio
 Patio
Patio
 Patio
Patio
 Overall View
Overall View
 Storage
Storage
 Pool
Pool
 Pool
Pool
 Bar
Bar
 Aerial photo
Aerial photo

Characteristics
| Property Type | Two or more storey | Year of construction | 2021 |
| Type of building | Detached | Trade possible | |
| Building dimensions | 51.00 ft. x 44.00 ft. - irr | Certificate of Location | |
| Living Area | 2,702.00 sq. ft. | ||
| Lot dimensions | 30.28 m x 50.00 m | Deed of Sale Signature | 125 days |
| Cadastre | |||
| Zoning | Residential |
| Pool | Inground, Heated | ||
| Water supply | Municipality | Parking (total) | Garage (2) , Outdoor (7) |
| Foundation | Poured concrete | Driveway | Asphalt |
| Roofing | Asphalt shingles | Garage | Double width or more, Heated, Attached |
| Siding | Concrete stone, Pressed fibre, Concrete | Lot | Landscape, Fenced |
| Windows | PVC | Topography | Flat, Uneven |
| Window Type | Crank handle, Sliding | Distinctive Features | |
| Energy/Heating | Propane, Electricity | View | |
| Basement | Finished basement, Separate entrance, 6 feet and over | Proximity | Snowmobile trail, Cross-country skiing, Alpine skiing, High school, Bicycle path, Park - green area, Hospital, Daycare centre, Cegep |
| Bathroom | Seperate shower, Other, Adjoining to primary bedroom |
| Distinctive features | Wooded lot: hardwood trees | Sewage system | BIONEST system |
| Heat | Gaz fireplace | Equipment available | Central heat pump, Alarm system, Electric garage door, Ventilation system, Central air conditioning, Central vacuum cleaner system installation |
| Heating system | Radiant, Electric baseboard units, Air circulation | Cupboard | Melamine, Wood |
Room dimensions
| Room(s) | LEVEL | DIMENSIONS | Type of flooring | Additional information |
|---|---|---|---|---|
| Hallway | Ground floor | 10.9x12.7 P - irr | Ceramic tiles | |
| Other | Ground floor | 6.11x6.6 P - irr | Ceramic tiles | |
| Living room | Ground floor | 14.5x18.2 P - irr | Wood | |
| Dining room | Ground floor | 12.0x18.2 P - irr | Wood | |
| Kitchen | Ground floor | 13.11x18.6 P - irr | Wood | |
| Other | Ground floor | 10.6x4.10 P - irr | Wood | |
| Washroom | Ground floor | 6.1x4.10 P - irr | Ceramic tiles | |
| Primary bedroom | 2nd floor | 16.8x15.9 P - irr | Wood | |
| Bathroom | 2nd floor | 12.8x9.3 P - irr | Ceramic tiles | attenante chambre principale |
| Other | 2nd floor | 7.11x12.5 P - irr | Wood | attenant chambre principale |
| Bedroom | 2nd floor | 13.3x10.11 P - irr | Wood | |
| Bedroom | 2nd floor | 11.2x13.4 P - irr | Wood | |
| Bedroom | 2nd floor | 20.11x13.1 P - irr | Concrete | |
| Bathroom | 2nd floor | 13.3x8.2 P - irr | Ceramic tiles | |
| Laundry room | 2nd floor | 8.2x6.1 P - irr | Ceramic tiles | |
| Playroom | Basement | 27.4x22.11 P - irr | Wood | |
| Bedroom | Basement | 13.11x10.3 P - irr | Wood | |
| Bathroom | Basement | 9.5x4.11 P - irr | Ceramic tiles | |
| Hallway | Basement | 4.9x11.2 P - irr | Floating floor | |
| Other | Basement | 18.2x22.11 P - irr | Floating floor | |
| Other | Basement | 25.0x12.7 P - irr | Concrete |
Inclusions
Addenda
A house with charm!
You'll discover a grand, trendy living space.
First floor:
- Large entrance hall with walk-in closet
- Open-plan dining area
- Breathtaking living room with built-in propane fireplace.
- Splendid updated kitchen, large island with built-in
bench, quartz countertops, lots of storage space,
- Gas stove
- Walk-in pantry
- Powder room
- Abundant natural light, large windows and patio door.
2nd floor
- Resplendent master bedroom with well-organized walk-in
closet.
- Master bathroom with large glass shower and double vanity
perfect for the couple.
- 3 equally comfortable secondary bedrooms.
- Second full bathroom for children or guests.
- Very functional laundry room.
- bathrooms with heated floors
Basement:
- Separate entrance
- Large family room
- bedrooms
- Full bathroom.
- Daycare can be converted to intergenerational use
- Many storage spaces
Exterior:
- magnificent landscaping with in-ground heated pool
- Pool house with lots of storage space
- Many lights surround the house
- entrance and courtyard that take the ambiance of this
home to another level.
Other features
- Large double garage with epoxy floor
- Well-organized mezzanine storage
- Installation ready to receive a lice terminal
