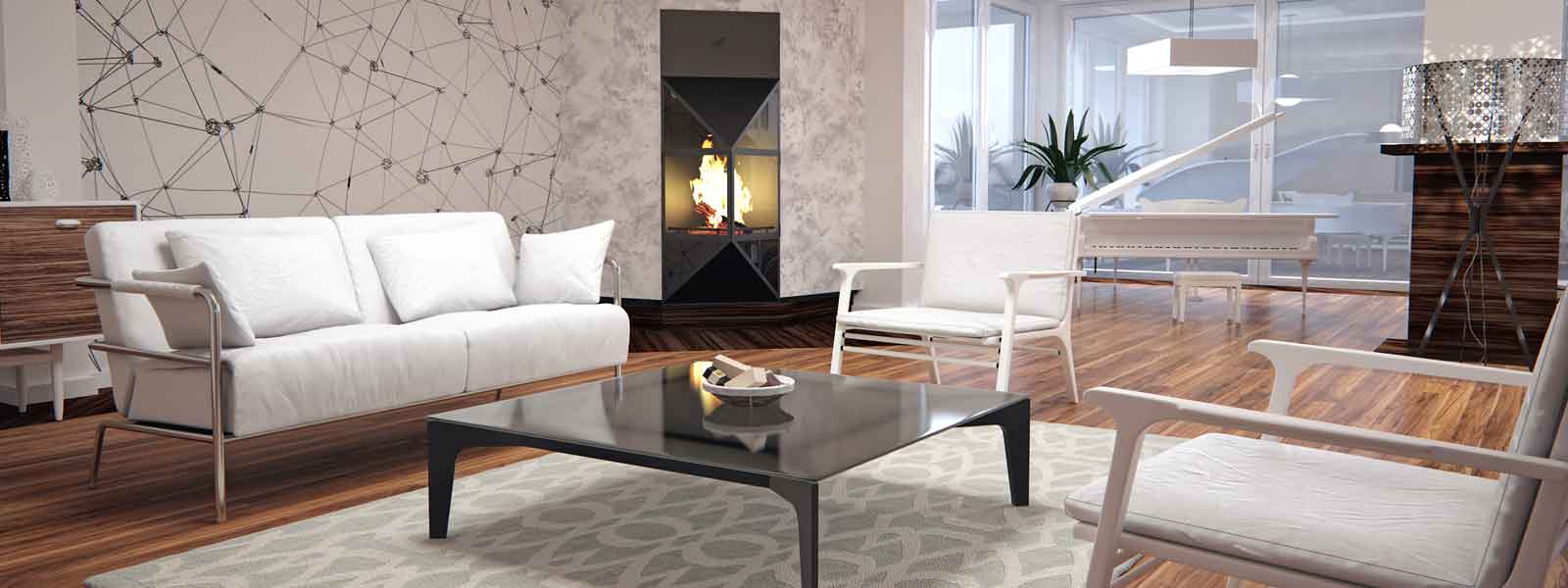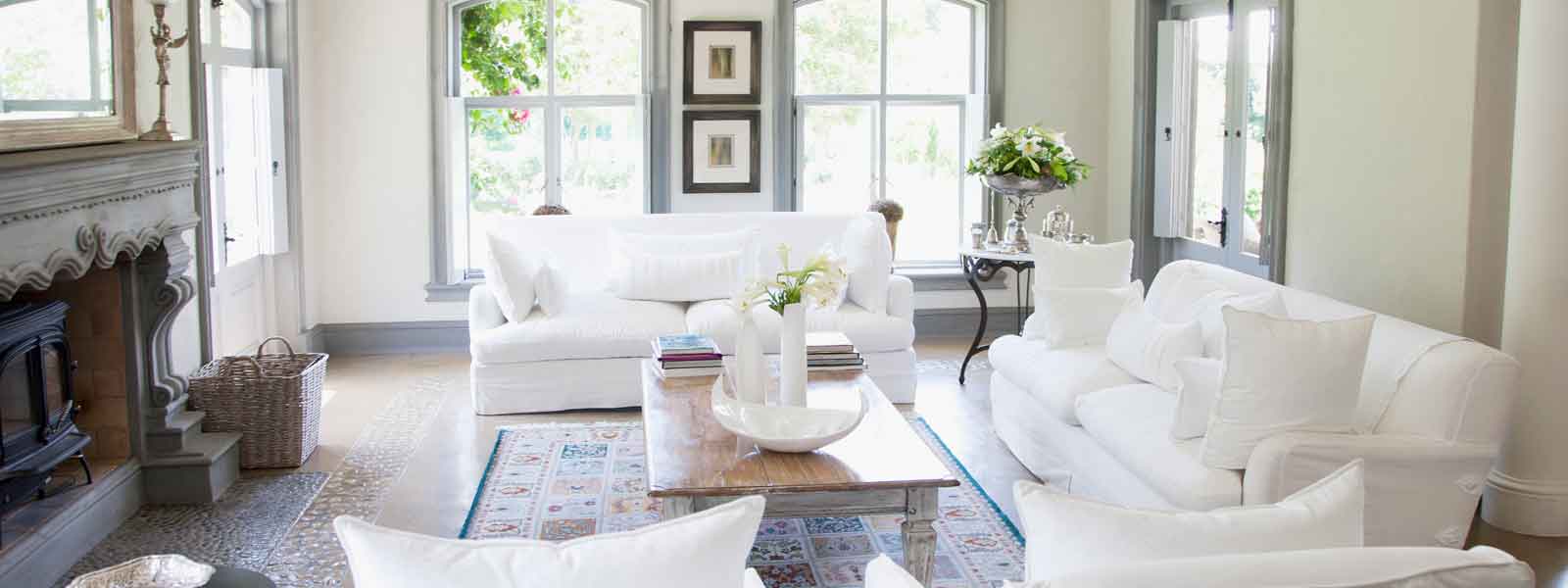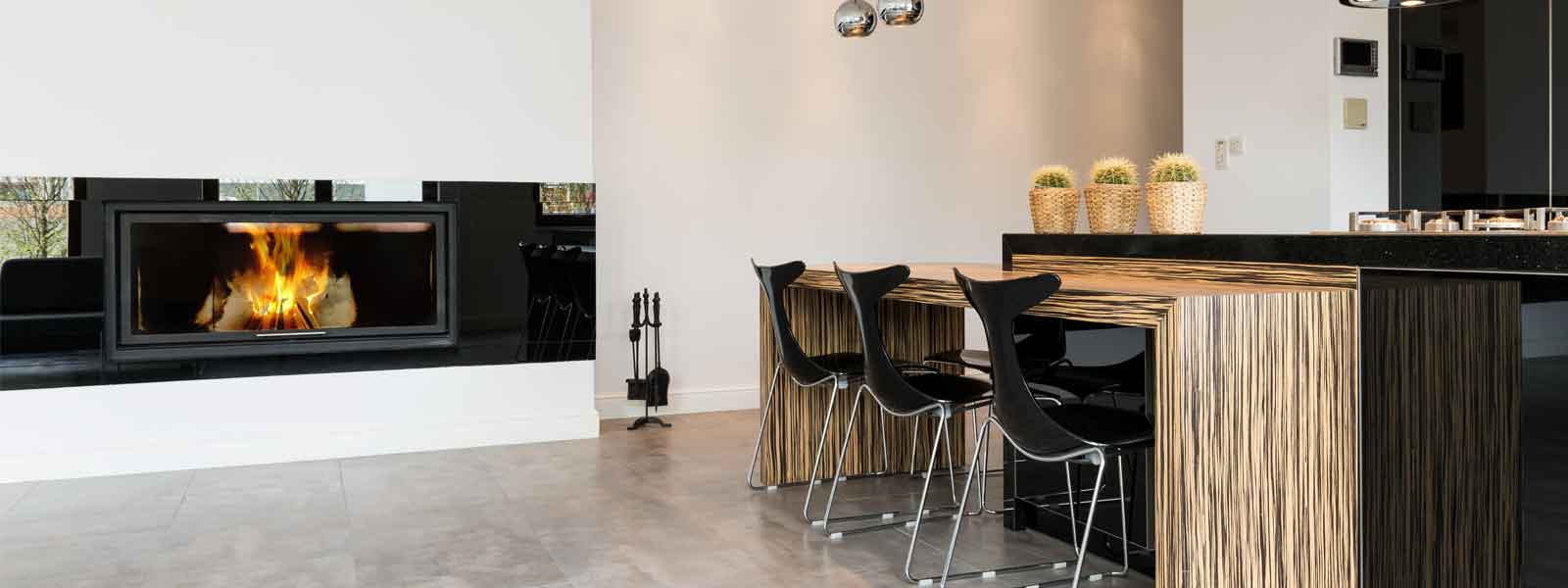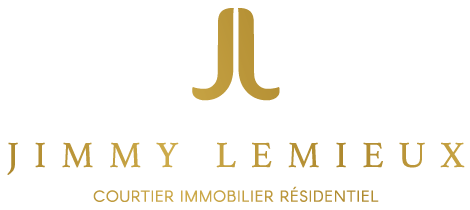We use cookies to give you the best possible experience on our website.
By continuing to browse, you agree to our website’s use of cookies. To learn more click here.
Cellular :
Two or more storey for sale, Saint-Sauveur

 Back facade
Back facade
 Aerial photo
Aerial photo
 Parking
Parking
 Exterior entrance
Exterior entrance
 Hallway
Hallway
 Hallway
Hallway
 Hallway
Hallway
 Hallway
Hallway
 Washroom
Washroom
 Hallway
Hallway
 Corridor
Corridor
 Living room
Living room
 Living room
Living room
 Living room
Living room
 Living room
Living room
 Living room
Living room
 Living room
Living room
 Living room
Living room
 Living room
Living room
 Overall View
Overall View
 Overall View
Overall View
 Dining room
Dining room
 Kitchen
Kitchen
 Dinette
Dinette
 Kitchen
Kitchen
 Kitchen
Kitchen
 Kitchen
Kitchen
 Kitchen
Kitchen
 Laundry room
Laundry room
 Laundry room
Laundry room
 Kitchen
Kitchen
 Kitchen
Kitchen
 Kitchen
Kitchen
 Overall View
Overall View
 Dining room
Dining room
 Dining room
Dining room
 Overall View
Overall View
 Staircase
Staircase
 Staircase
Staircase
 Corridor
Corridor
 Office
Office
 Office
Office
 Den
Den
 Office
Office
 Primary bedroom
Primary bedroom
 Primary bedroom
Primary bedroom
 Primary bedroom
Primary bedroom
 Primary bedroom
Primary bedroom
 Ensuite bathroom
Ensuite bathroom
 Ensuite bathroom
Ensuite bathroom
 Ensuite bathroom
Ensuite bathroom
 Ensuite bathroom
Ensuite bathroom
 Walk-in closet
Walk-in closet
 Walk-in closet
Walk-in closet
 Primary bedroom
Primary bedroom
 Bedroom
Bedroom
 Walk-in closet
Walk-in closet
 Bedroom
Bedroom
 Corridor
Corridor
 Bathroom
Bathroom
 Bathroom
Bathroom
 Bedroom
Bedroom
 Bedroom
Bedroom
 Staircase
Staircase
 Playroom
Playroom
 Family room
Family room
 Family room
Family room
 Family room
Family room
 Bathroom
Bathroom
 Playroom
Playroom
 Bedroom
Bedroom
 Bedroom
Bedroom
 Playroom
Playroom
 Garage
Garage
 Garage
Garage
 Garage
Garage
 Balcony
Balcony
 Balcony
Balcony
 Balcony
Balcony
 Balcony
Balcony
 Balcony
Balcony
 Backyard
Backyard
 Backyard
Backyard
 Backyard
Backyard
 Back facade
Back facade
 Back facade
Back facade
 Backyard
Backyard
 Backyard
Backyard
 Back facade
Back facade
 Aerial photo
Aerial photo
 Aerial photo
Aerial photo
 Aerial photo
Aerial photo
 Aerial photo
Aerial photo
 Parking
Parking
 Frontage
Frontage
 Frontage
Frontage
 Frontage
Frontage

Characteristics
| Property Type | Two or more storey | Year of construction | 2021 |
| Type of building | Detached | Trade possible | |
| Building dimensions | 13.86 m x 12.20 m | Certificate of Location | |
| Living Area | |||
| Lot dimensions | 25.02 m x 200.00 m | Deed of Sale Signature | 95 days |
| Cadastre | |||
| Zoning | Residential |
| Pool | |||
| Water supply | Artesian well | Parking (total) | Garage (2) , Outdoor (10) |
| Foundation | Poured concrete | Driveway | Not Paved, Double width or more |
| Roofing | Elastomer membrane | Garage | Double width or more, Heated, Attached |
| Siding | Lot | Landscape | |
| Windows | Topography | Flat, Sloped | |
| Window Type | Distinctive Features | ||
| Energy/Heating | Electricity | View | |
| Basement | Finished basement, No basement | Proximity | Public transport, Cross-country skiing, High school, Alpine skiing, Elementary school, Bicycle path, Park - green area, Golf, Daycare centre, Highway |
| Bathroom | Seperate shower, Adjoining to primary bedroom |
| Distinctive features | Wooded lot: hardwood trees | Sewage system | Septic tank, Purification field |
| Heat | Wood fireplace | Equipment available | Central heat pump, Alarm system, Electric garage door, Ventilation system, Water softener, Central vacuum cleaner system installation |
| Available services | Fire detector | Energy efficiency | Novoclimat certification |
| Heating system | Air circulation | Rental appliances | Alarm system |
Room dimensions
| Room(s) | LEVEL | DIMENSIONS | Type of flooring | Additional information |
|---|---|---|---|---|
| Hallway | Ground floor | 8.0x6.9 P - irr | Ceramic tiles | |
| Walk-in closet | Ground floor | 9.7x8.0 P - irr | Ceramic tiles | |
| Washroom | Ground floor | 8.1x4.11 P - irr | Ceramic tiles | |
| Living room | Ground floor | 19.10x16.0 P - irr | Wood | foyer au bois |
| Dining room | Ground floor | 15.7x9.4 P - irr | Ceramic tiles | |
| Kitchen | Ground floor | 14.5x15.4 P - irr | Ceramic tiles | |
| Laundry room | Ground floor | 6.10x7.7 P - irr | Ceramic tiles | |
| Home office | 2nd floor | 8.0x13.11 P - irr | Wood | |
| Home office | 2nd floor | 9.5x12.4 P - irr | Wood | |
| Primary bedroom | 2nd floor | 16.0x11.11 P - irr | Wood | walk in 11,5 x 6 |
| Bathroom | 2nd floor | 10.8x10.6 P - irr | Ceramic tiles | attenante |
| Bedroom | 2nd floor | 14.0x11.2 P - irr | Wood | walk in 7,10 x 3,5 |
| Bathroom | 2nd floor | 9.2x8.2 P - irr | Ceramic tiles | bain douche |
| Bedroom | 2nd floor | 11.8x12.10 P - irr | Wood | |
| Family room | 22.0x14.9 P - irr | Floating floor | ||
| Bathroom | 7.0x7.10 P - irr | Ceramic tiles | ||
| Playroom | 17.10x14.10 P - irr | Floating floor | ||
| Bedroom | 14.0x11.11 P - irr | Floating floor | ||
| Storage | 13.3x6.0 P - irr | Concrete |
Inclusions
Addenda
Still under NEW HOME WARRANTY / GCR until 2026!
Le Domaine des Basques is a residential project in
Saint-Sauveur-des-Monts of prestigious residences with
contemporary architecture. The first project in
Saint-Sauveur allowing the use of flat roofs, the Domaine
des Basques comprises 26 lots in a red pine forest a few
steps from the Village and all its attractions.
Assets
- Exterior design completed + $130,000
- High-end lighting fixtures $15,000
- Custom blinds and curtains $30,000
- GE CAFE quality appliances $$$ + $10,000
- 3000ft2 of living space with a garden level
- flat roof
- maibec exterior covering
- 4 bedrooms + 2 offices (poss. 5th bedroom) including 4 on
the upper floor + 1 office
- 2 rooms upstairs for office or boudoir or other
- 3 bathroom + ground floor shower room + laundry room
- Forced air central heating + heat pump
- Retractable central sweeper on all levels
- wood fireplace
- high quality white oak flooring on the ground floor +
upper floor
- kitchen quartz countertop + all bathrooms
- central security system + water leak detection
- 2 terraces including the 2nd 550 SF in Finnish pine with
infinite view
- Epoxy finish garage
- Storage under the covered concrete terrace
- Generator outlet
- Outlet for car electrical outlet present in the garage
- Skeptical compliance for 4cc
- And a lot more +++++++!!!
Are you an active family in the Laurentians looking for a
prestigious, spacious, turnkey property? Your search stops
here!







