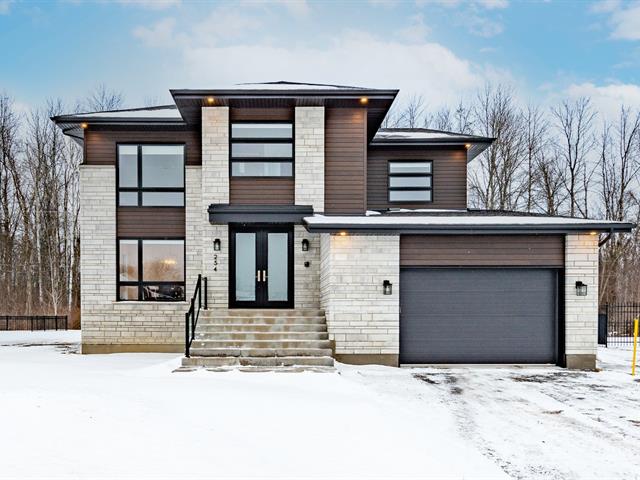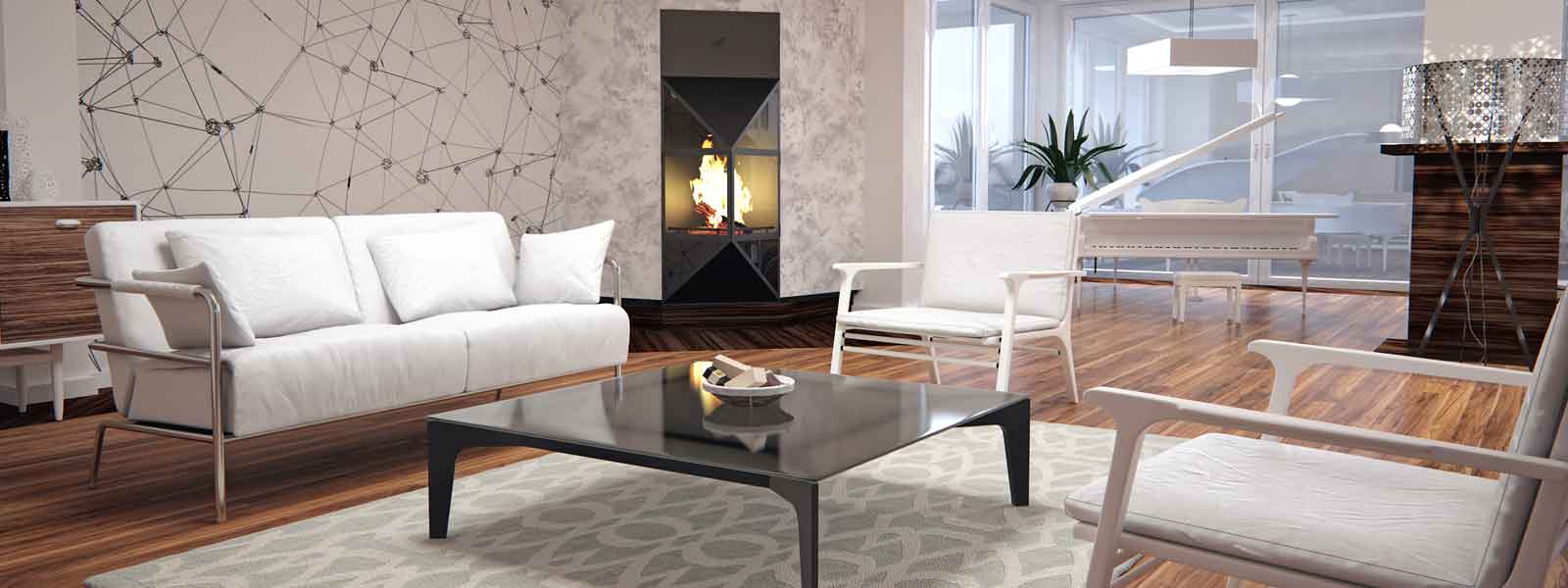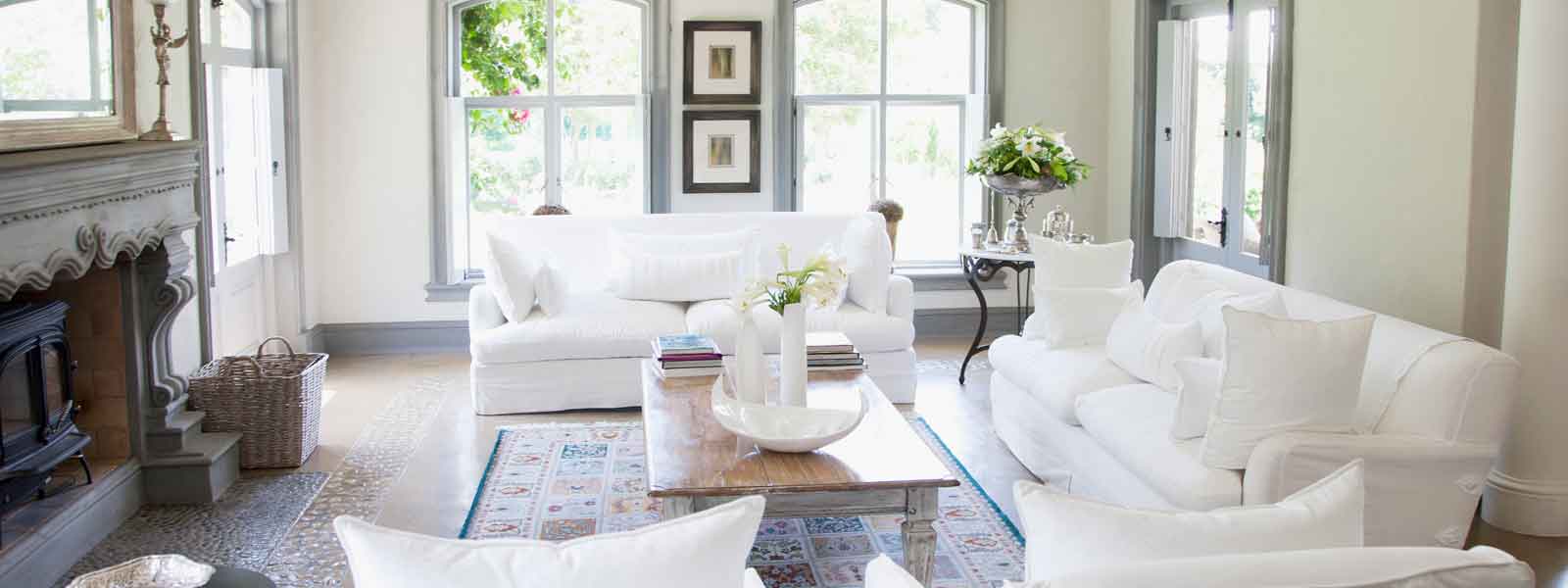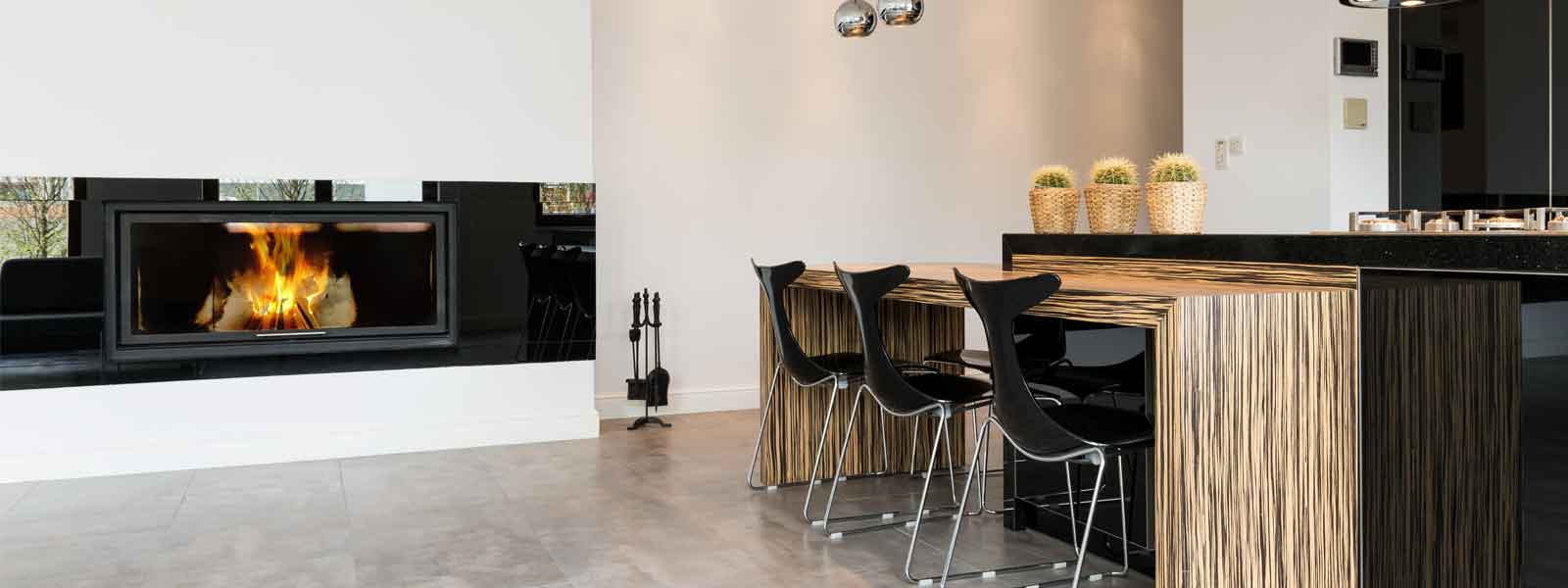We use cookies to give you the best possible experience on our website.
By continuing to browse, you agree to our website’s use of cookies. To learn more click here.
Cellular :
Two or more storey for sale, Saint-Zotique

 Aerial photo
Aerial photo
 Aerial photo
Aerial photo
 Aerial photo
Aerial photo
 Frontage
Frontage
 Exterior entrance
Exterior entrance
 Hallway
Hallway
 Walk-in closet
Walk-in closet
 Hallway
Hallway
 Corridor
Corridor
 Corridor
Corridor
 Office
Office
 Dining room
Dining room
 Dining room
Dining room
 Dining room
Dining room
 Dining room
Dining room
 Dining room
Dining room
 Dinette
Dinette
 Kitchen
Kitchen
 Kitchen
Kitchen
 Kitchen
Kitchen
 Kitchen
Kitchen
 Walk-in closet
Walk-in closet
 Kitchen
Kitchen
 Kitchen
Kitchen
 Kitchen
Kitchen
 Overall View
Overall View
 Living room
Living room
 Living room
Living room
 Living room
Living room
 Overall View
Overall View
 Overall View
Overall View
 Washroom
Washroom
 Washroom
Washroom
 Staircase
Staircase
 Corridor
Corridor
 Primary bedroom
Primary bedroom
 Primary bedroom
Primary bedroom
 Ensuite bathroom
Ensuite bathroom
 Ensuite bathroom
Ensuite bathroom
 Ensuite bathroom
Ensuite bathroom
 Ensuite bathroom
Ensuite bathroom
 Ensuite bathroom
Ensuite bathroom
 Ensuite bathroom
Ensuite bathroom
 Ensuite bathroom
Ensuite bathroom
 Primary bedroom
Primary bedroom
 Walk-in closet
Walk-in closet
 Primary bedroom
Primary bedroom
 Bedroom
Bedroom
 Bedroom
Bedroom
 Walk-in closet
Walk-in closet
 Bedroom
Bedroom
 Corridor
Corridor
 Bathroom
Bathroom
 Bathroom
Bathroom
 Bathroom
Bathroom
 Bathroom
Bathroom
 Bathroom
Bathroom
 Corridor
Corridor
 Bedroom
Bedroom
 Bedroom
Bedroom
 Walk-in closet
Walk-in closet
 Bedroom
Bedroom
 Corridor
Corridor
 Laundry room
Laundry room
 Laundry room
Laundry room
 Corridor
Corridor
 Basement
Basement
 Family room
Family room
 Family room
Family room
 Corridor
Corridor
 Bathroom
Bathroom
 Corridor
Corridor
 Bedroom
Bedroom
 Bedroom
Bedroom
 Bedroom
Bedroom
 Bedroom
Bedroom
 Bedroom
Bedroom
 Family room
Family room
 Family room
Family room
 Cellar / Cold room
Cellar / Cold room
 Family room
Family room
 Exterior entrance
Exterior entrance
 Exterior entrance
Exterior entrance
 Garage
Garage
 Garage
Garage
 Garage
Garage
 Garage
Garage
 Balcony
Balcony
 Balcony
Balcony
 Backyard
Backyard
 Back facade
Back facade
 Backyard
Backyard
 Aerial photo
Aerial photo
 Aerial photo
Aerial photo
 Aerial photo
Aerial photo
 Aerial photo
Aerial photo
 Aerial photo
Aerial photo
 Frontage
Frontage

Characteristics
| Property Type | Two or more storey | Year of construction | 2022 |
| Type of building | Detached | Trade possible | |
| Building dimensions | Certificate of Location | ||
| Living Area | |||
| Lot dimensions | Deed of Sale Signature | 60 days | |
| Cadastre | |||
| Zoning | Residential |
| Pool | |||
| Water supply | Municipality | Parking (total) | Garage (1) , Outdoor (4) |
| Foundation | Poured concrete | Driveway | Double width or more, Asphalt |
| Roofing | Asphalt shingles | Garage | Single width, Heated, Attached |
| Siding | Brick | Lot | |
| Windows | Topography | Flat | |
| Window Type | Distinctive Features | ||
| Energy/Heating | Electricity | View | |
| Basement | Finished basement, Separate entrance, 6 feet and over | Proximity | Public transport, Cross-country skiing, High school, Elementary school, Bicycle path, Park - green area, Golf, Daycare centre, Highway |
| Bathroom | Seperate shower, Adjoining to primary bedroom |
| Sewage system | Municipal sewer | Distinctive features | No neighbours in the back |
| Heat | Gaz fireplace | Equipment available | Central heat pump, Electric garage door, Ventilation system, Central vacuum cleaner system installation |
| Heating system | Air circulation |
Room dimensions
| Room(s) | LEVEL | DIMENSIONS | Type of flooring | Additional information |
|---|---|---|---|---|
| Hallway | Ground floor | 7.6x5.11 P - irr | Ceramic tiles | |
| Kitchen | Ground floor | 17.3x12.8 P - irr | Ceramic tiles | |
| Living room | Ground floor | 15.11x11.4 P - irr | Wood | foyer au gaz |
| Dining room | Ground floor | 12.6x15.9 P - irr | Wood | |
| Washroom | Ground floor | 5.2x4.11 P - irr | Ceramic tiles | |
| Laundry room | Ground floor | 5.4x6.10 P - irr | Ceramic tiles | |
| Other | Ground floor | 5.7x6.0 P - irr | Wood | |
| Primary bedroom | 2nd floor | 13.8x14.11 P - irr | Wood | attenante |
| Bathroom | 2nd floor | 9.0x10.3 P - irr | Ceramic tiles | |
| Bathroom | 2nd floor | 12.9x8.3 P - irr | Ceramic tiles | |
| Bedroom | 2nd floor | 12.6x11.11 P - irr | Wood | walk in 5,4 x 5 |
| Bedroom | 2nd floor | 11.0x12.4 P - irr | Wood | walk in 6,8 x 4,4 |
| Bathroom | Basement | 4.11x9.3 P - irr | Ceramic tiles | |
| Bedroom | Basement | 12.3x16.3 P - irr | Other | |
| Family room | Basement | 13.5x27.4 P - irr | Other | Entrée extérieure |
| Cellar / Cold room | Basement | 8.8x8.5 P - irr | Concrete | |
| Storage | Basement | 6.0x3.5 P - irr | Other | |
| Storage | Basement | 9.4x14.10 P - irr | Concrete | salle des machines |
Inclusions
Exclusions
Addenda
Highlights
*9' ceilings on the main floor and upstairs
*Office corner on the main floor
*Heated ceramic floors on the second floor
*Very spacious garage (1.5 cars++)
*320-amp electrical panel
*Freshly repainted in May 2024
*Intergenerational potential!!!!!!
*Finished basement in 2025
*Camera system
*Alarm system
*Closets in all upstairs bedrooms + entryway
*Oversized solid doors almost everywhere $$
*Gas fireplace
*Maple wood kitchen
*Small stream at the back of the yard with peaceful sounds
*And so much more ++++++++++++!
During construction, the property was equipped with helical
piles to ensure additional protection while enhancing
quality. WOW!!!! $$
The Domaine de la Marina is a unique residential project in
the Vaudreuil-Soulanges region, located in the municipality
of St-Zotique, on an exceptional site bordered by an
enchanting environment near Lake St-François. The estate is
situated across from a new marina with 50 boat slips, in a
mature tree-lined area surrounded by a maple grove. The
domain offers easy access via Highways 20 and 30, with
services and amenities just steps away.







