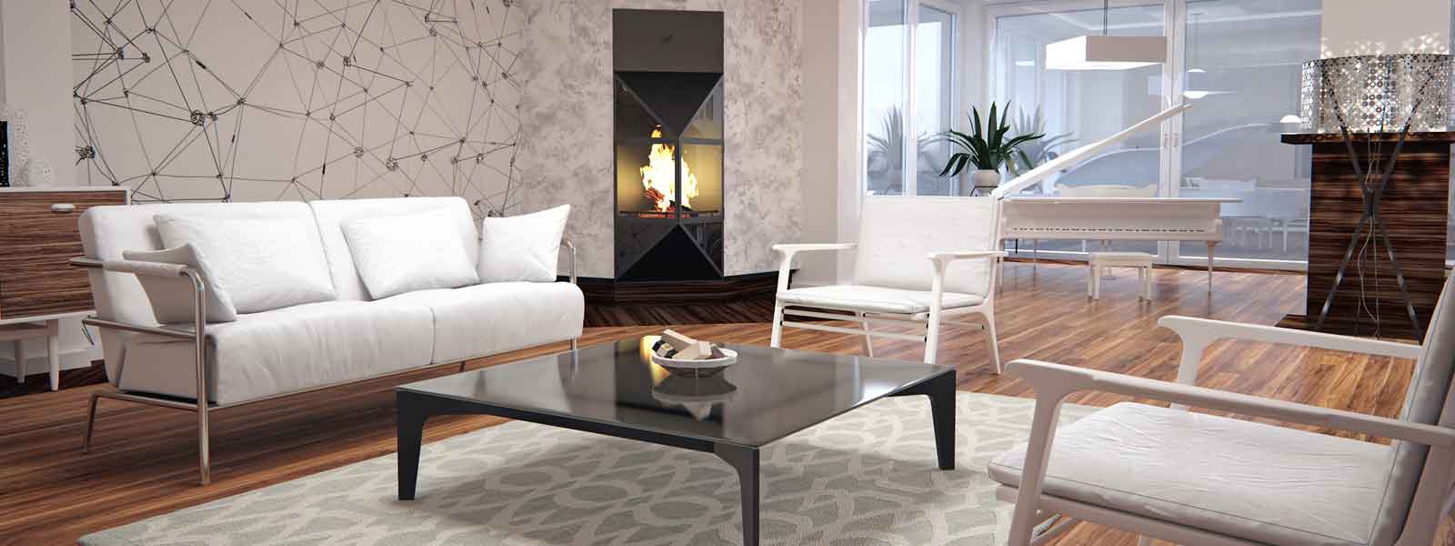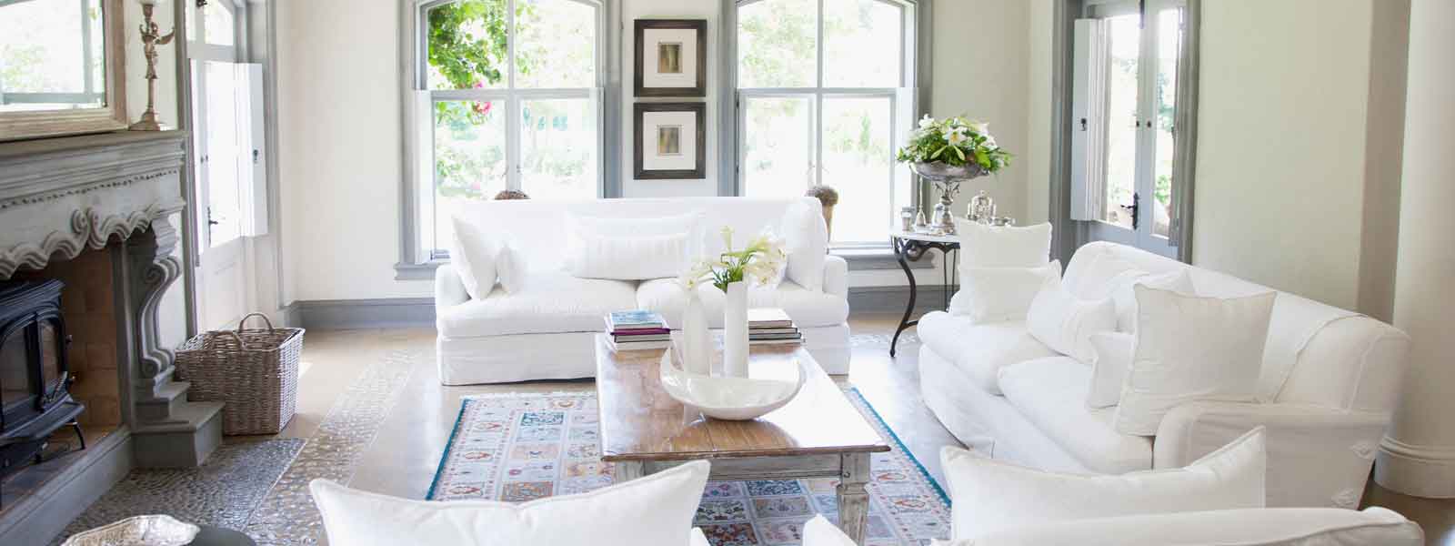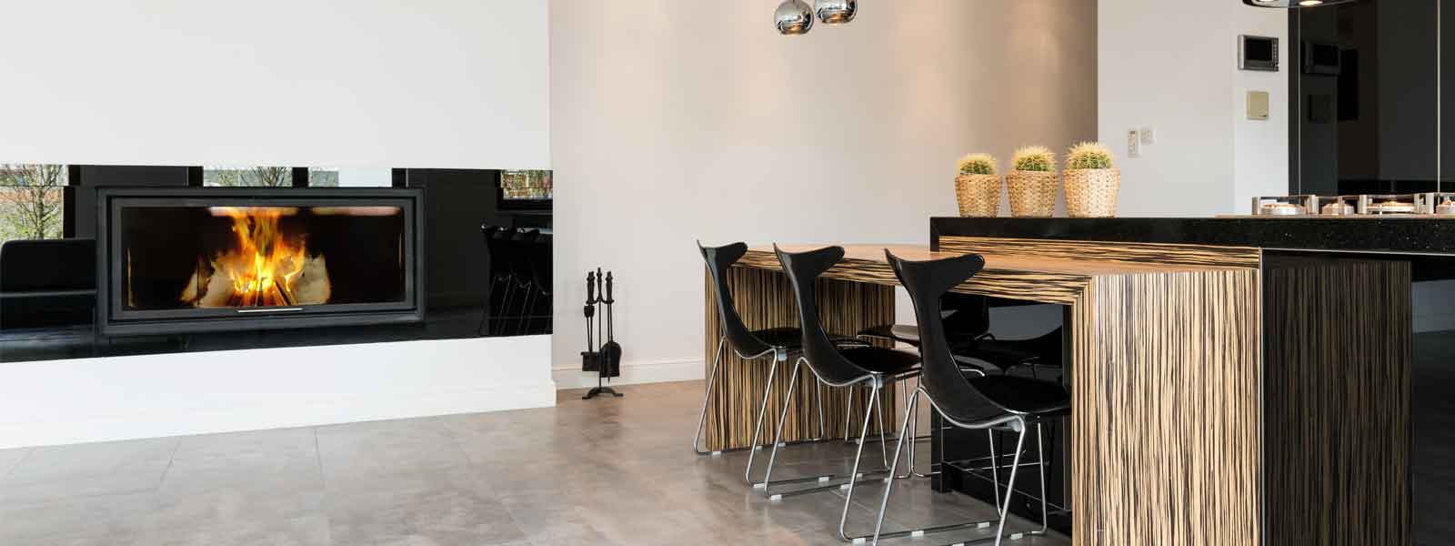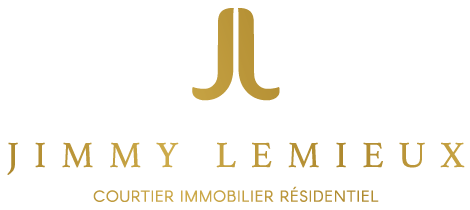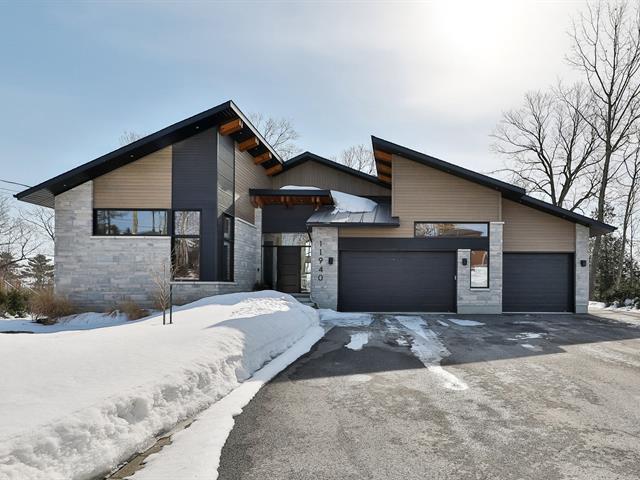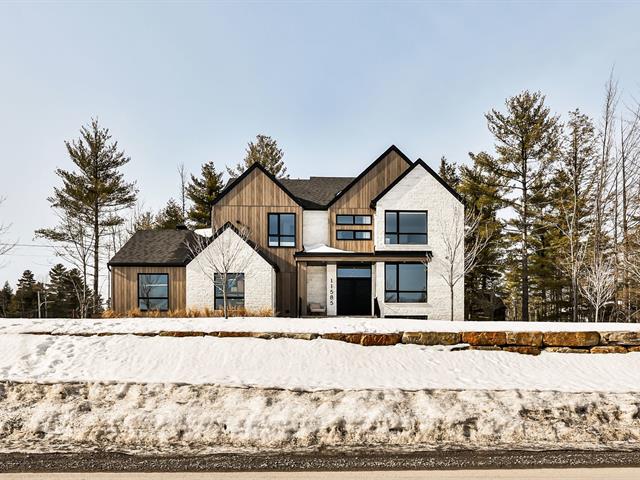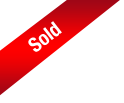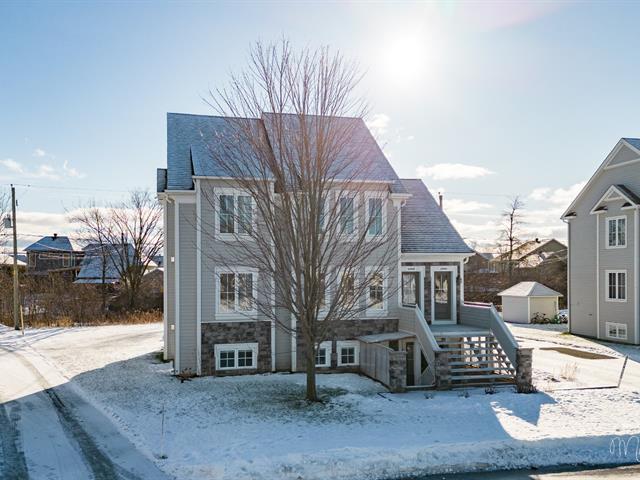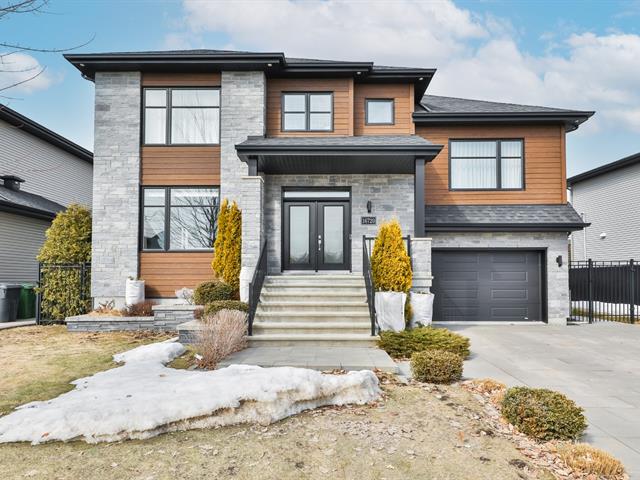We use cookies to give you the best possible experience on our website.
By continuing to browse, you agree to our website’s use of cookies. To learn more click here.
Cellular :
Two or more storey for sale, Mirabel
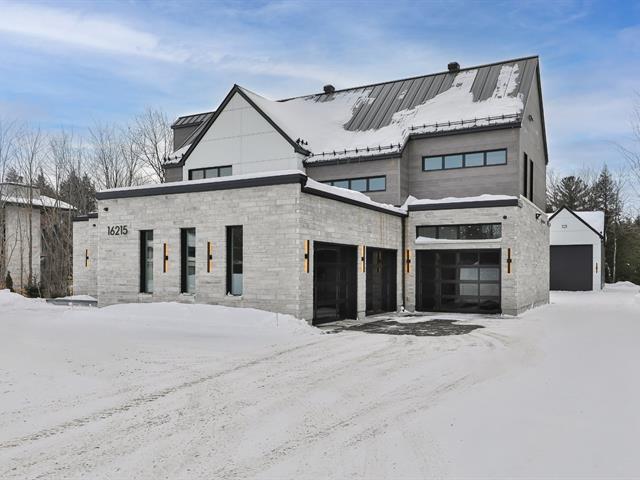
 Frontage
Frontage
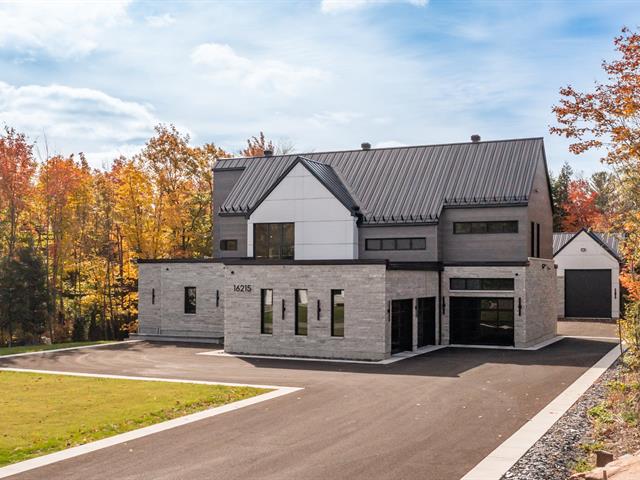 Frontage
Frontage
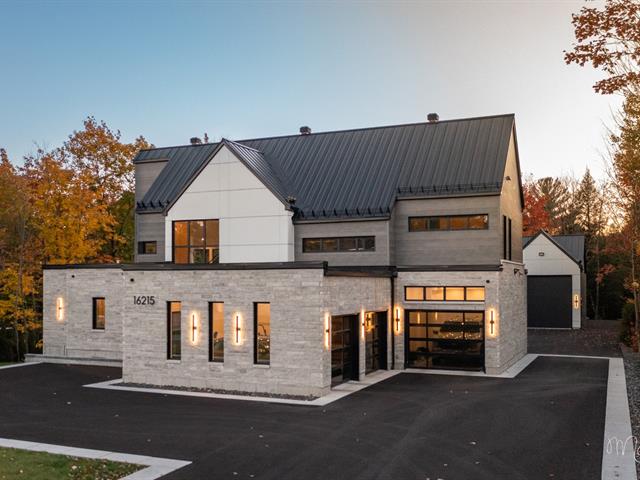 Frontage
Frontage
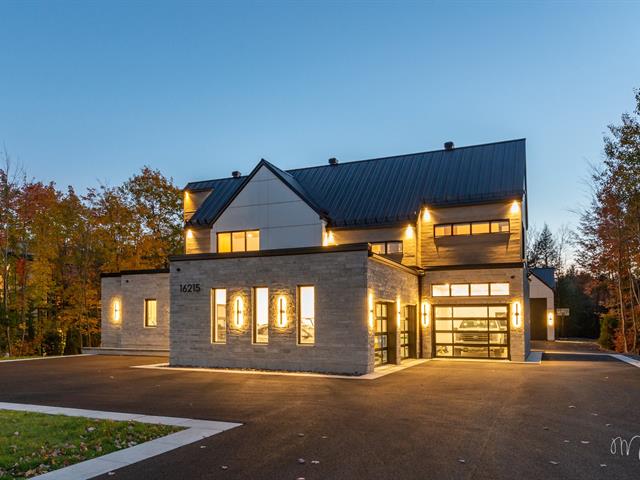 Garage
Garage
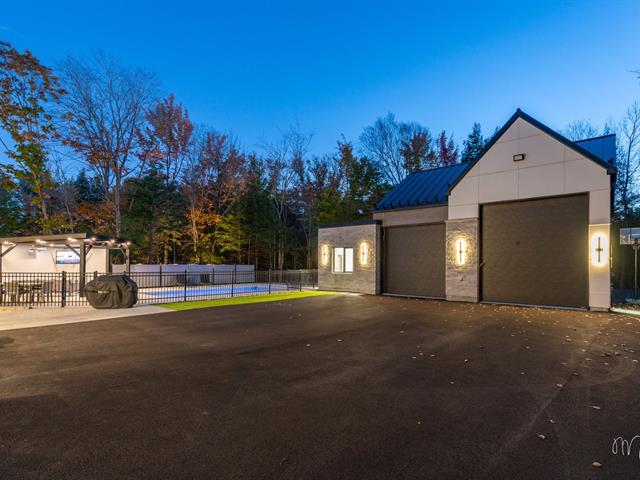 Garage
Garage
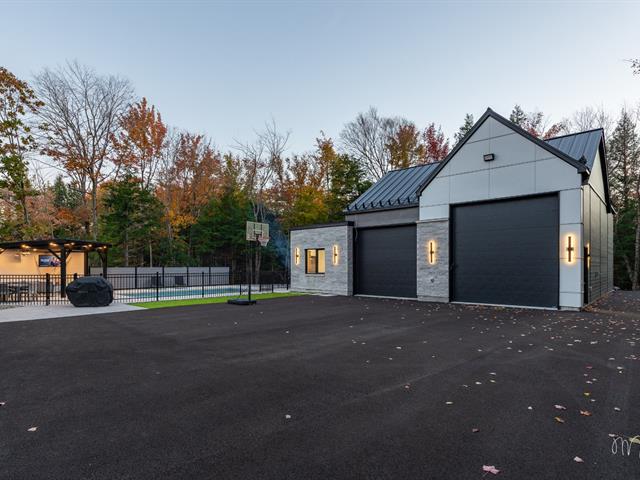 Backyard
Backyard
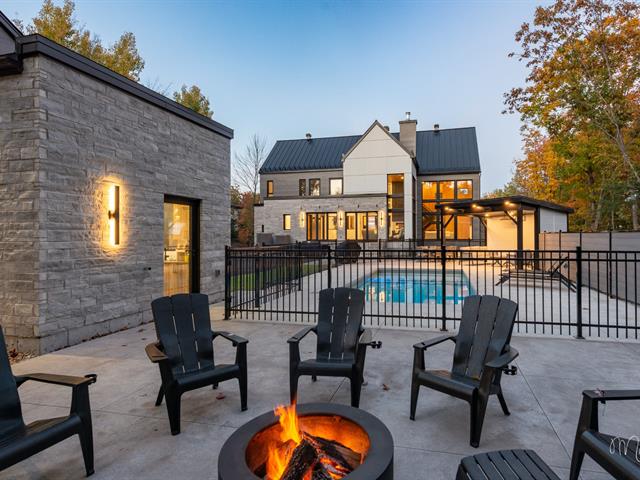 Back facade
Back facade
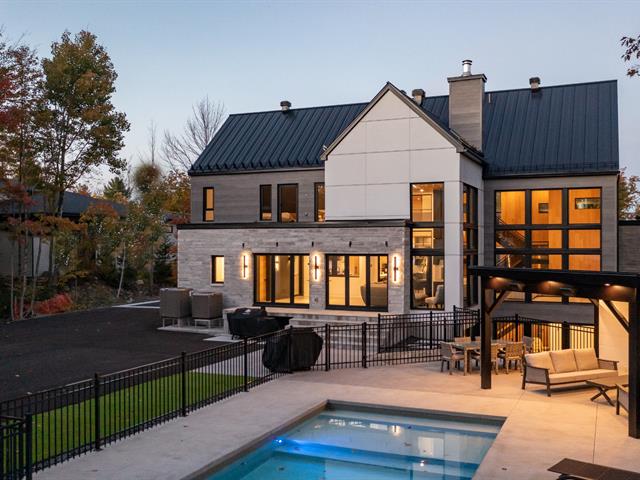 Aerial photo
Aerial photo
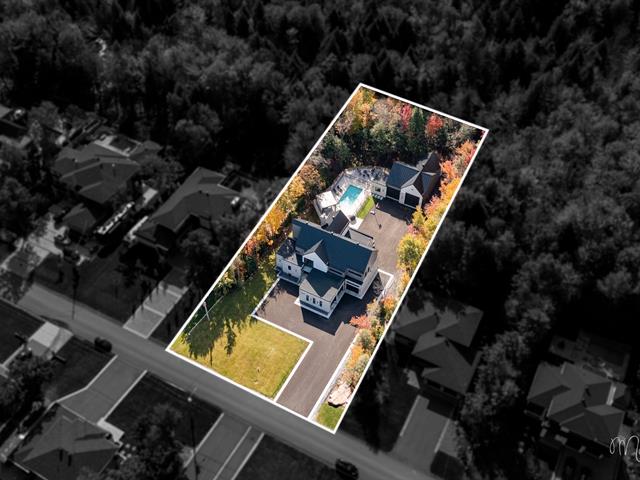 Frontage
Frontage
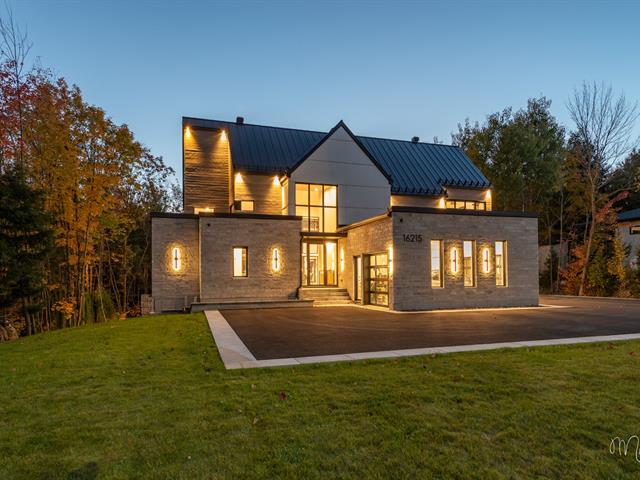 Frontage
Frontage
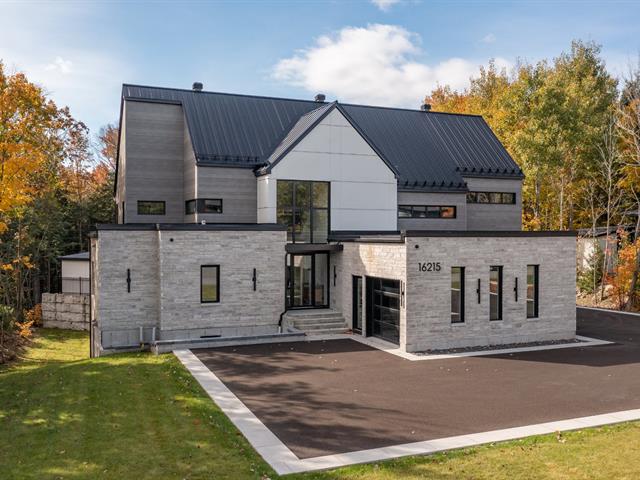 Hallway
Hallway
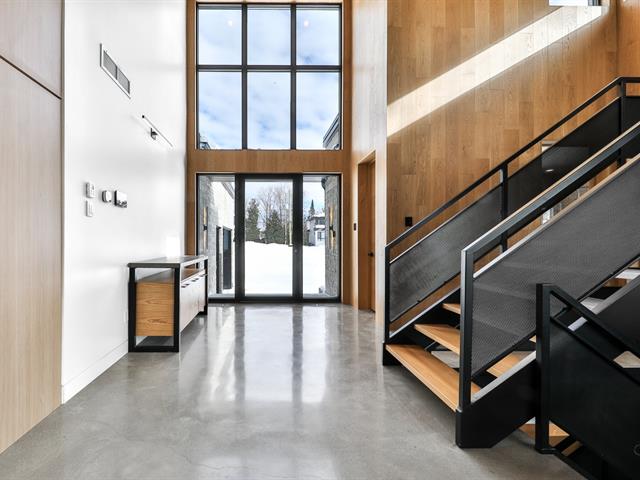 Hallway
Hallway
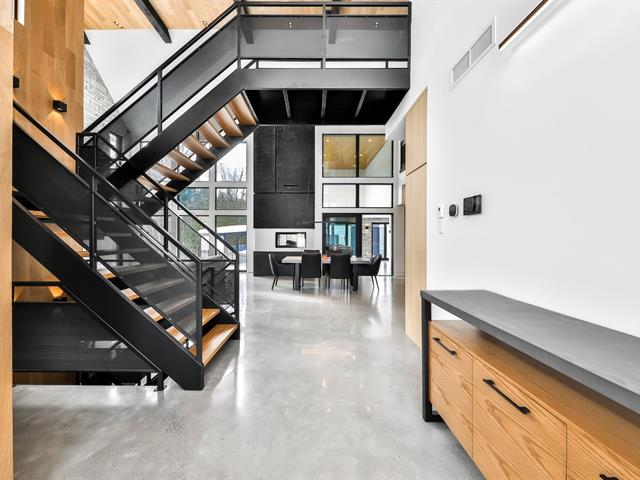 Dining room
Dining room
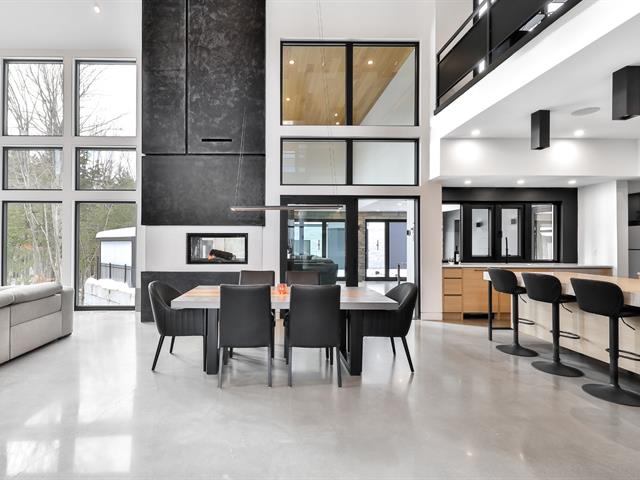 Overall View
Overall View
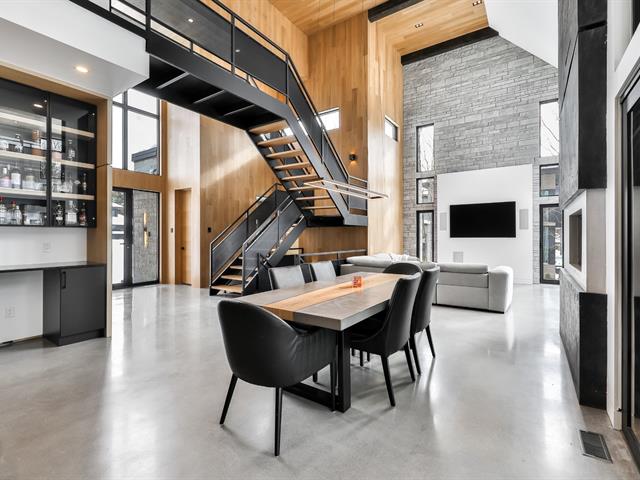 Living room
Living room
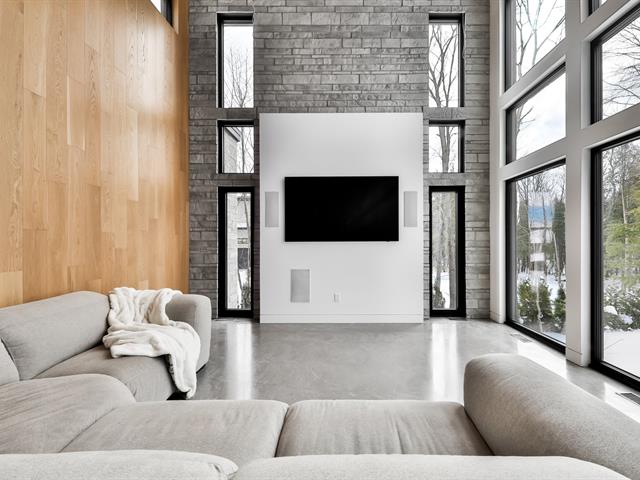 Living room
Living room
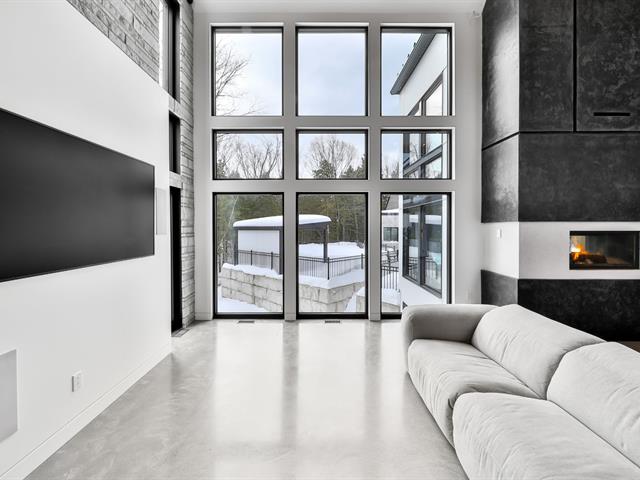 View
View
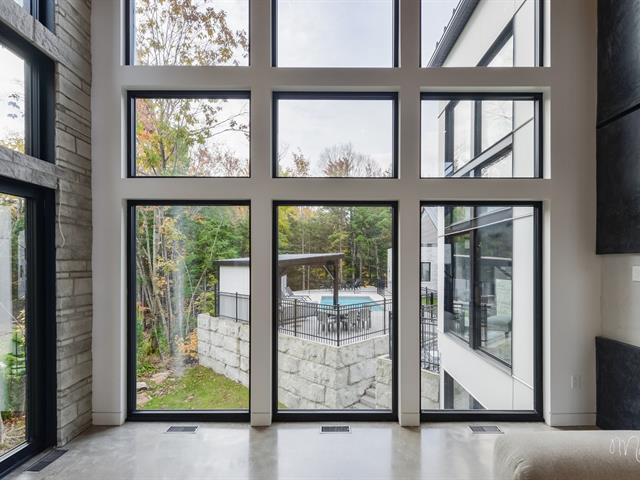 Overall View
Overall View
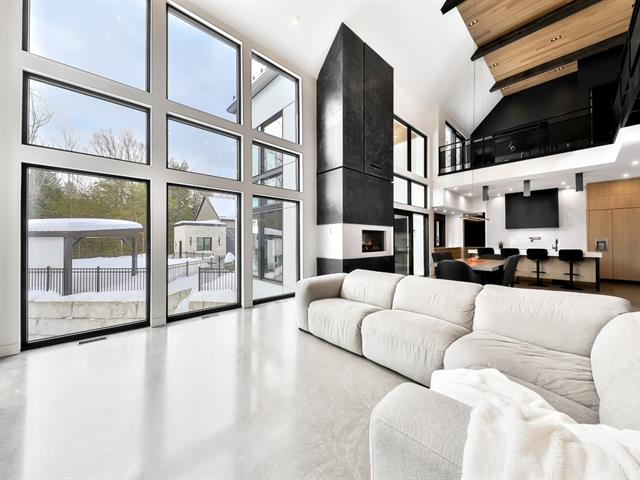 Dining room
Dining room
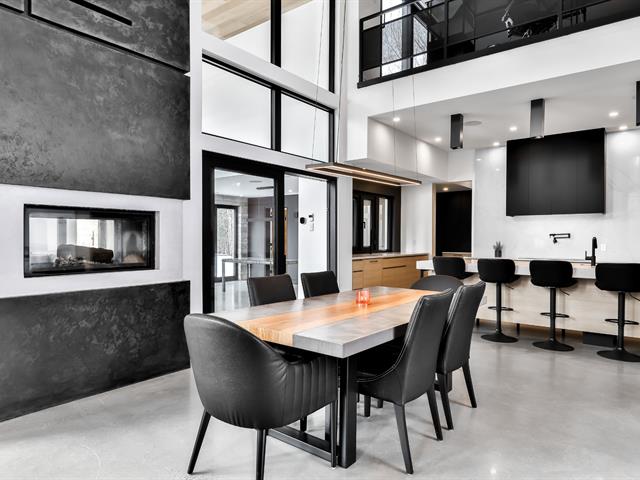 Dining room
Dining room
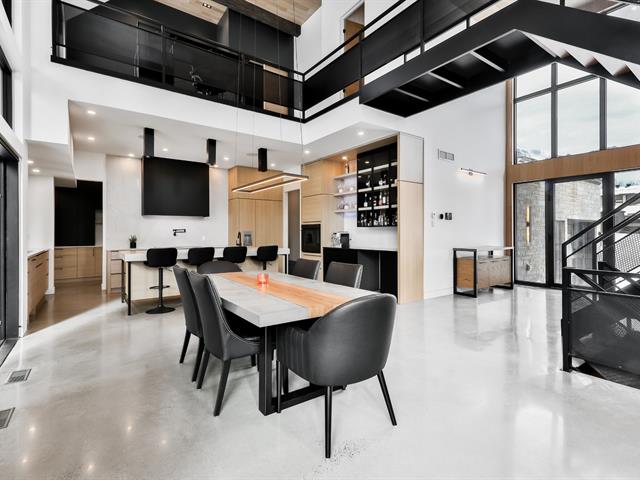 Kitchen
Kitchen
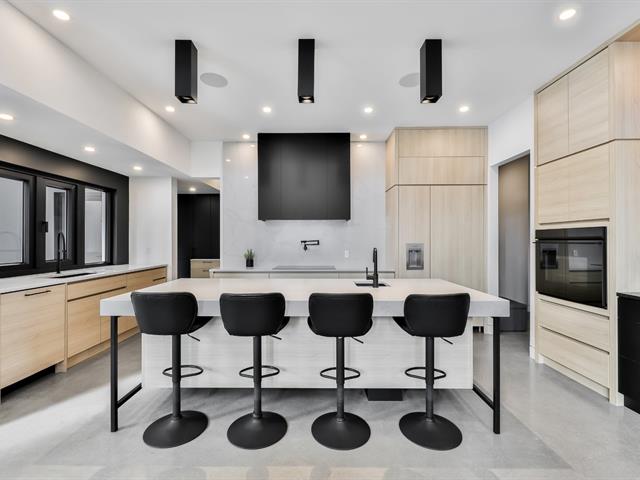 Kitchen
Kitchen
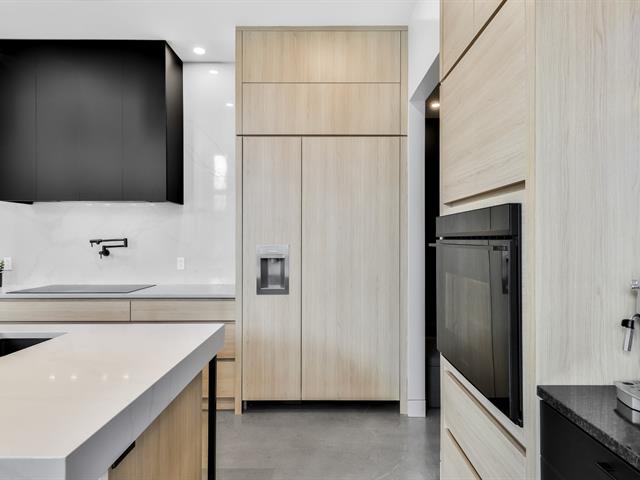 Kitchen
Kitchen
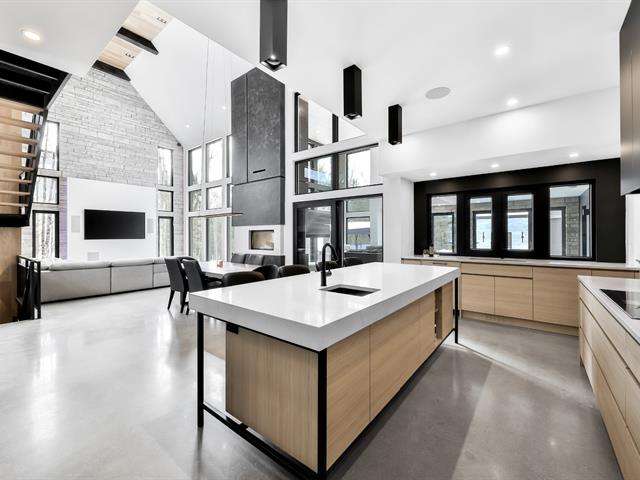 Kitchen
Kitchen
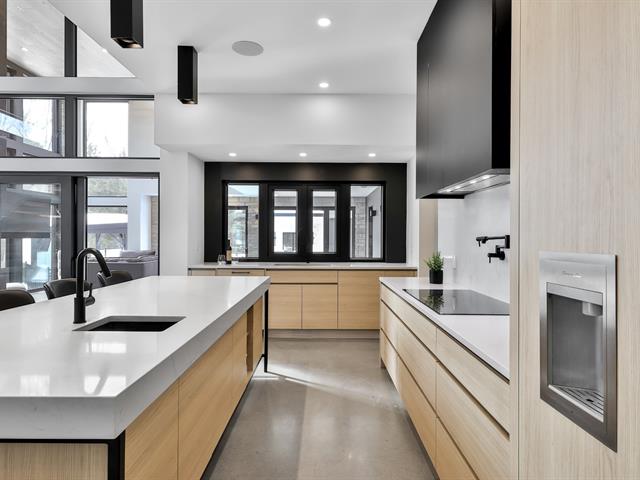 Kitchen
Kitchen
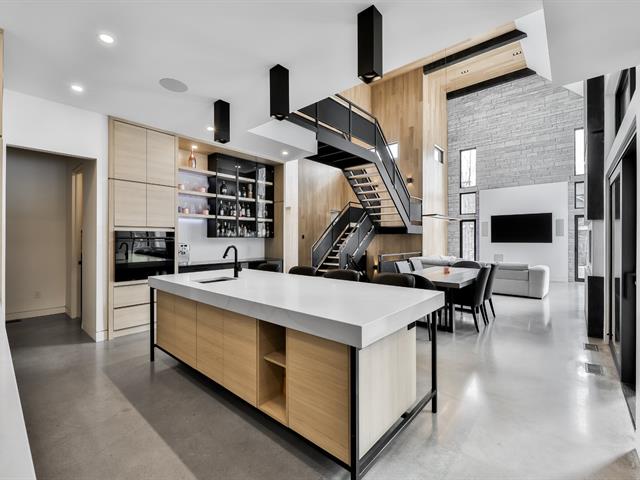 Kitchen
Kitchen
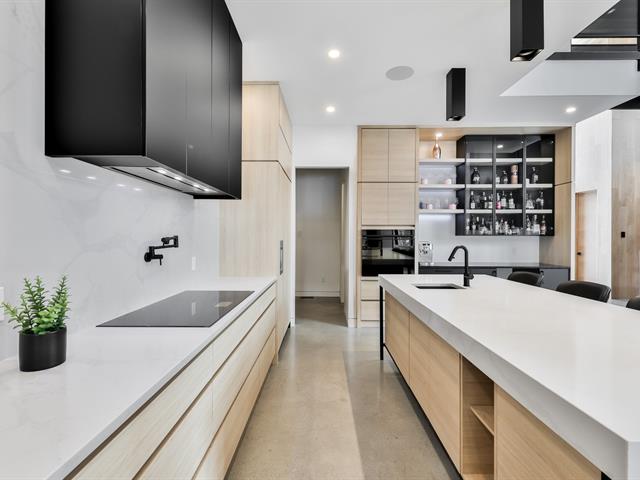 Kitchen
Kitchen
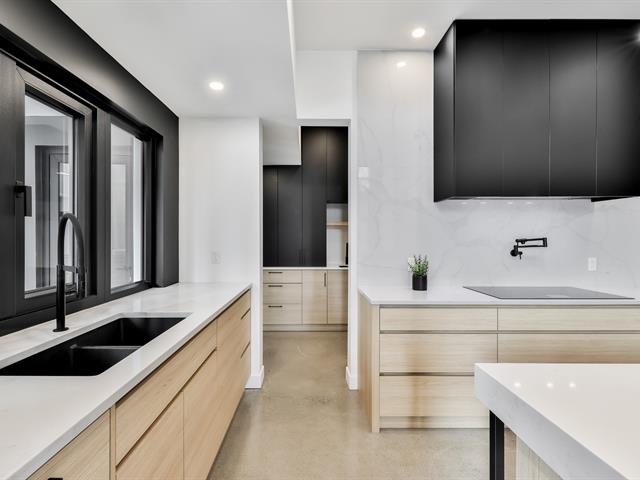 Kitchenette
Kitchenette
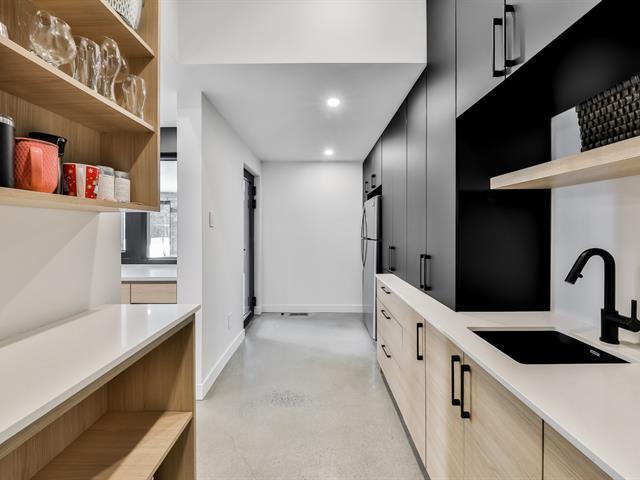 Kitchenette
Kitchenette
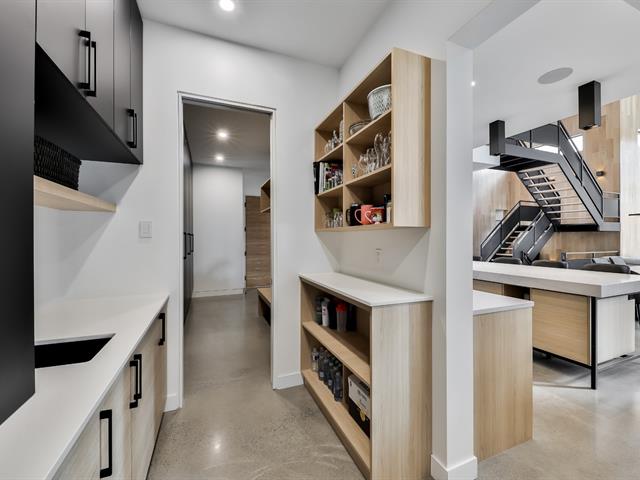 Corridor
Corridor
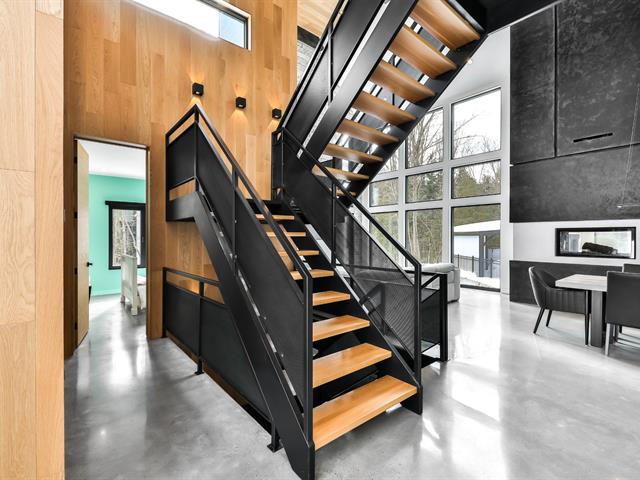 Bedroom
Bedroom
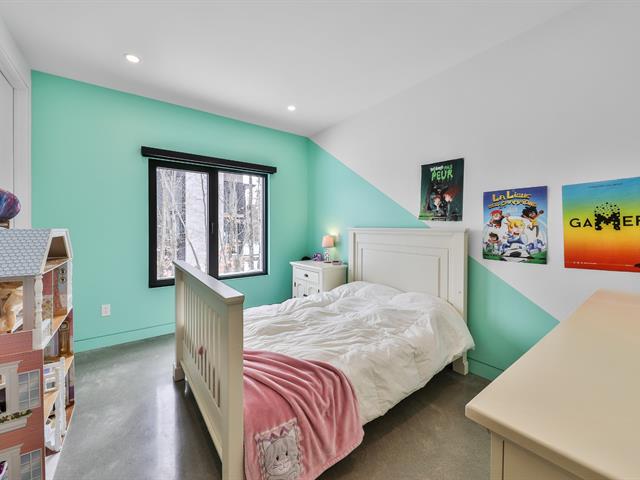 Bedroom
Bedroom
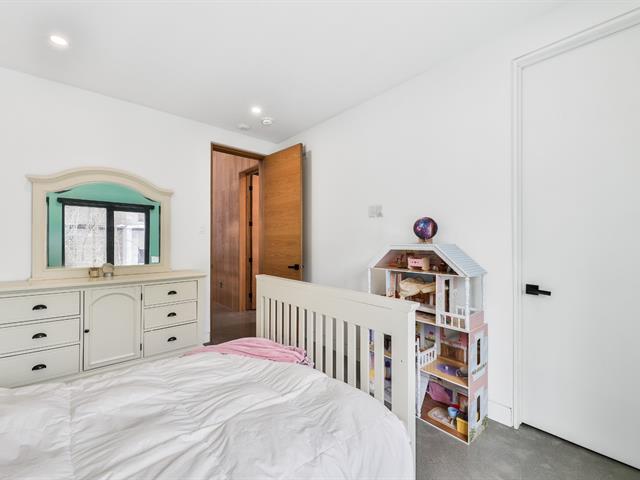 Bathroom
Bathroom
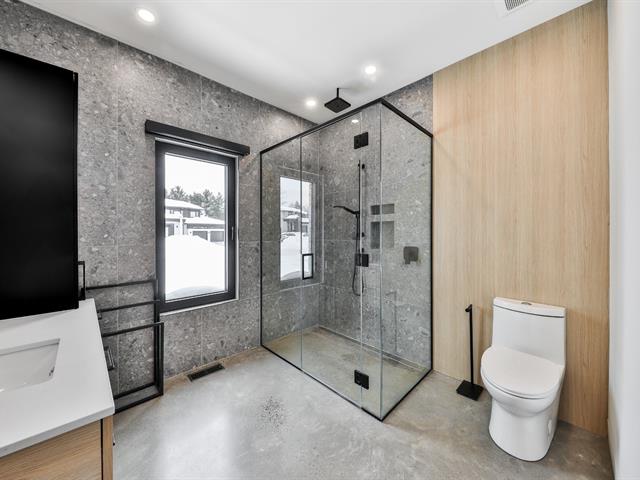 Bathroom
Bathroom
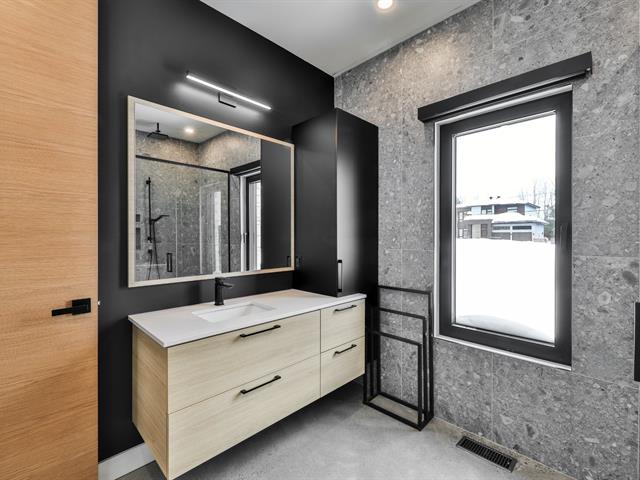 Walk-in closet
Walk-in closet
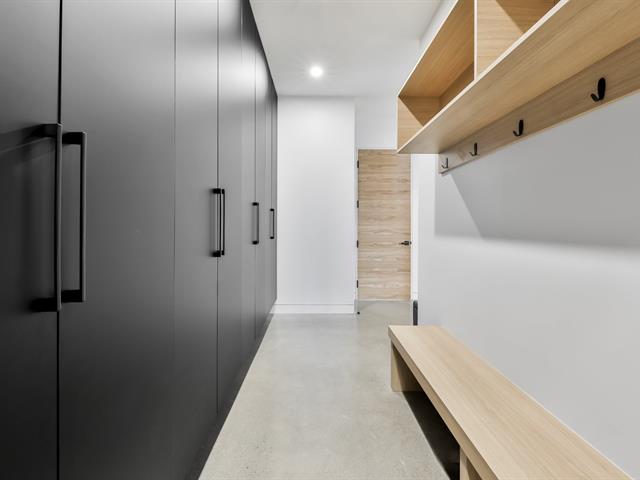 Walk-in closet
Walk-in closet
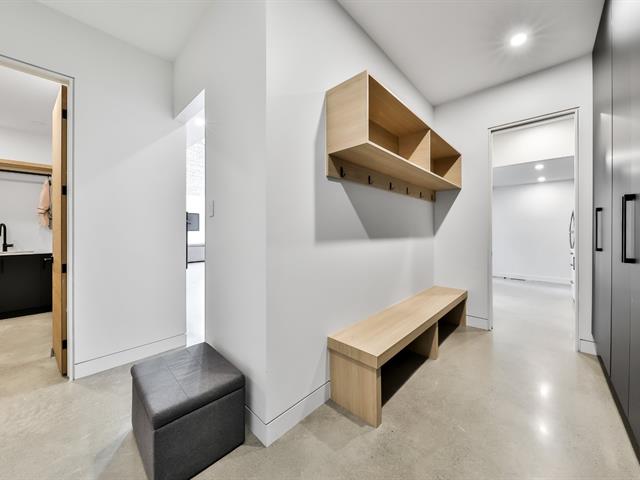 Corridor
Corridor
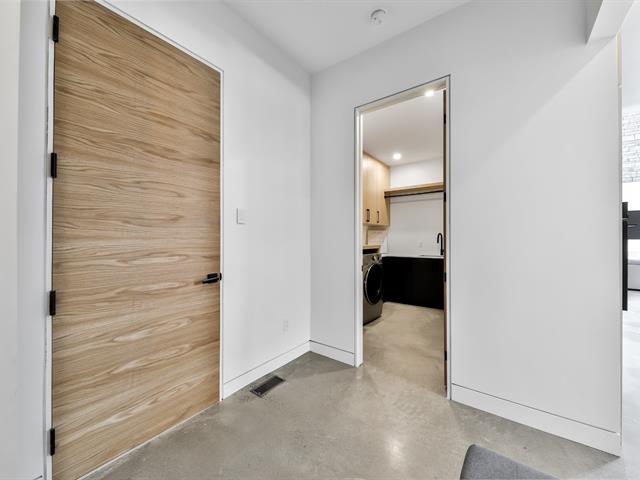 Laundry room
Laundry room
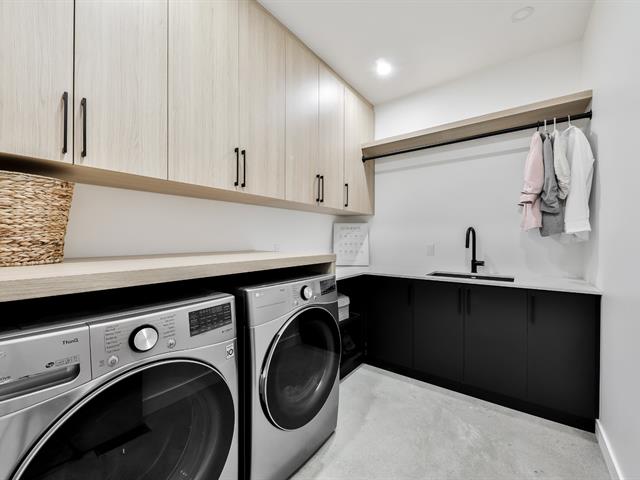 Overall View
Overall View
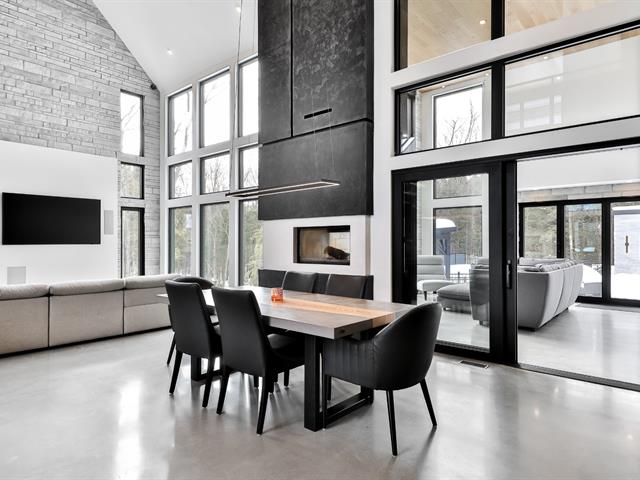 Family room
Family room
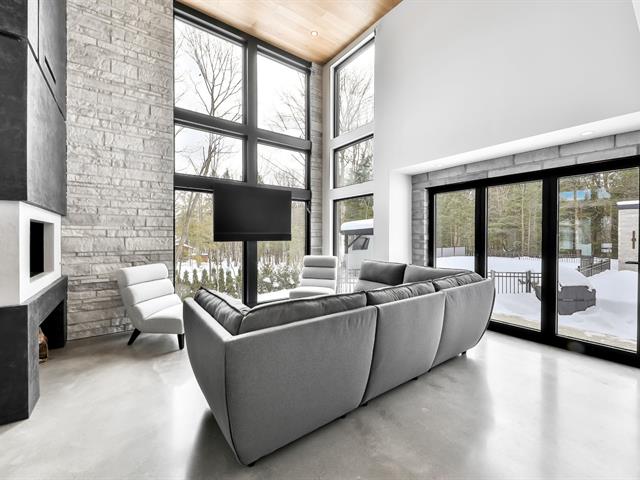 Family room
Family room
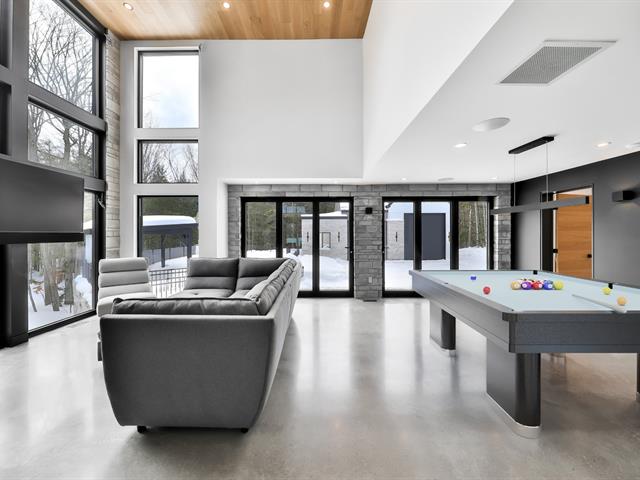 Dining room
Dining room
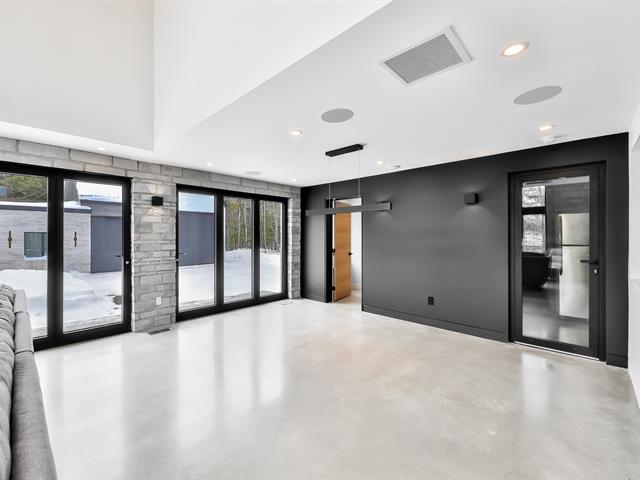 Dining room
Dining room
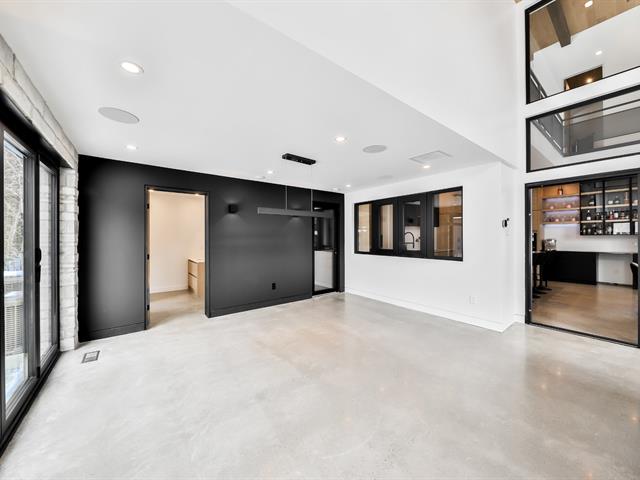 Washroom
Washroom
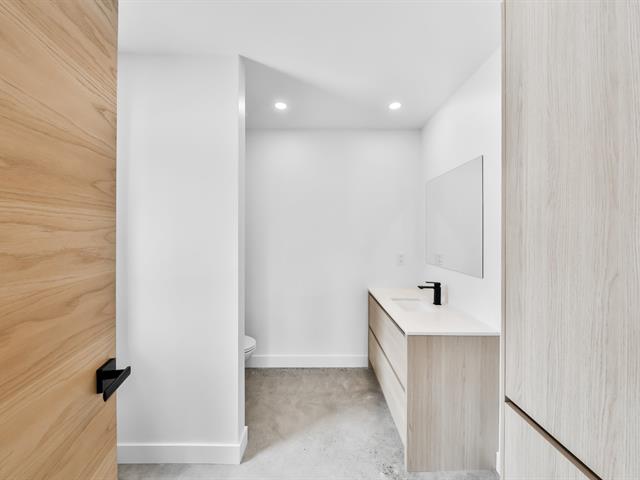 Overall View
Overall View
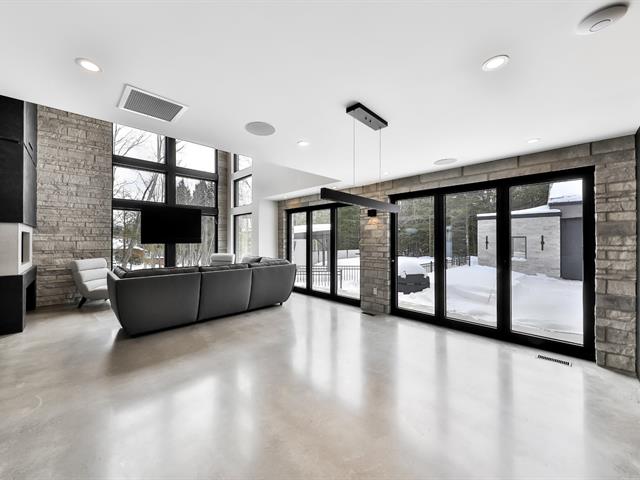 Veranda
Veranda
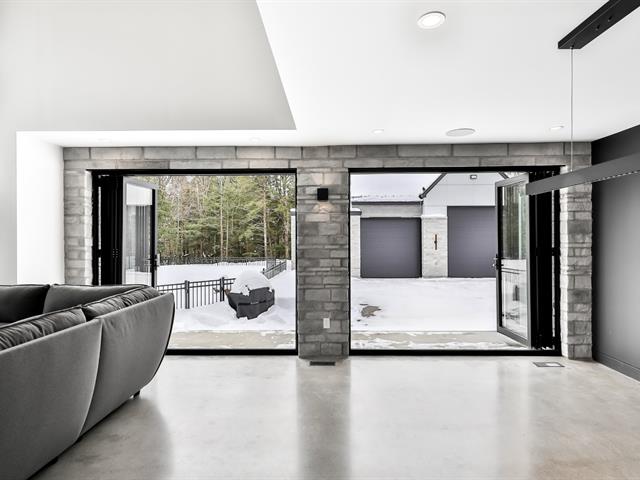 Family room
Family room
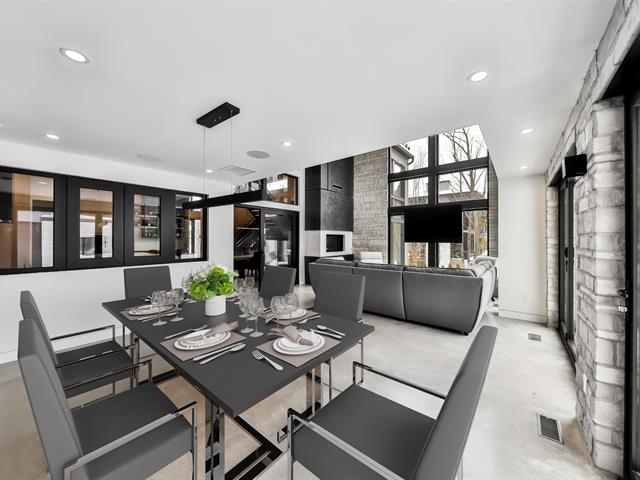 Staircase
Staircase
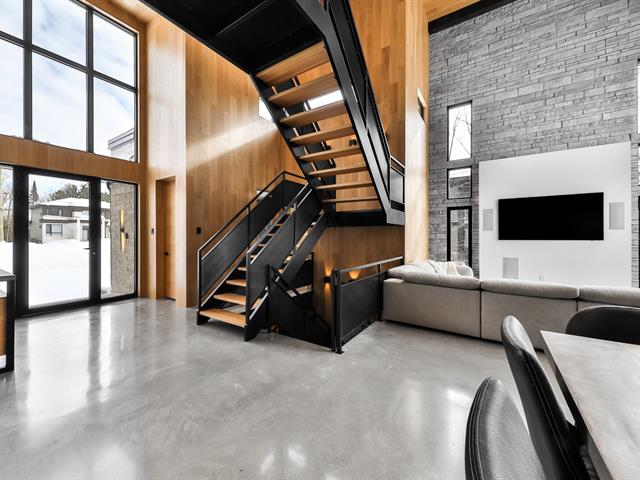 Staircase
Staircase
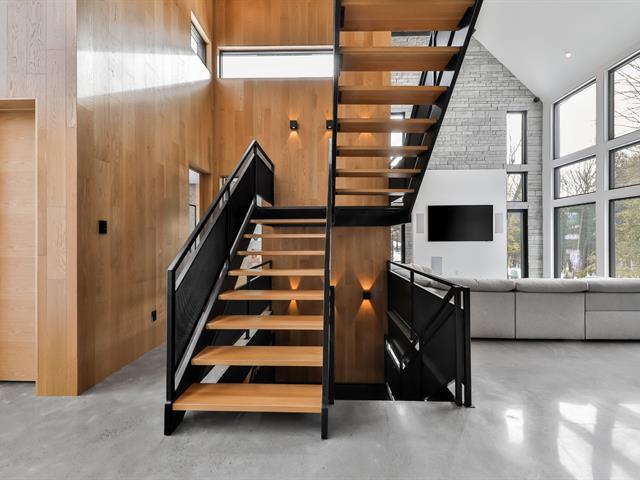 Staircase
Staircase
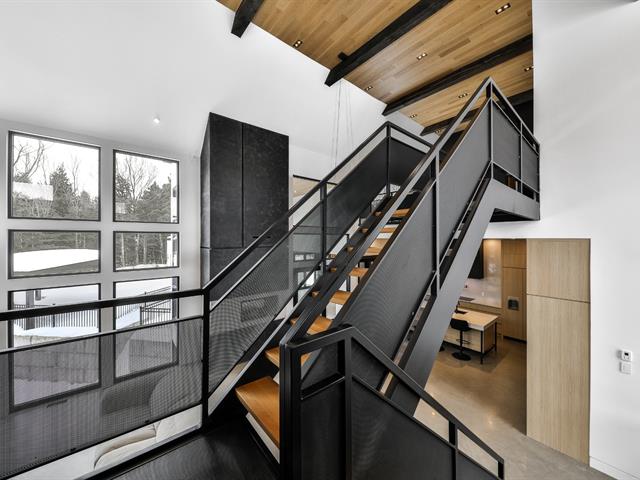 Staircase
Staircase
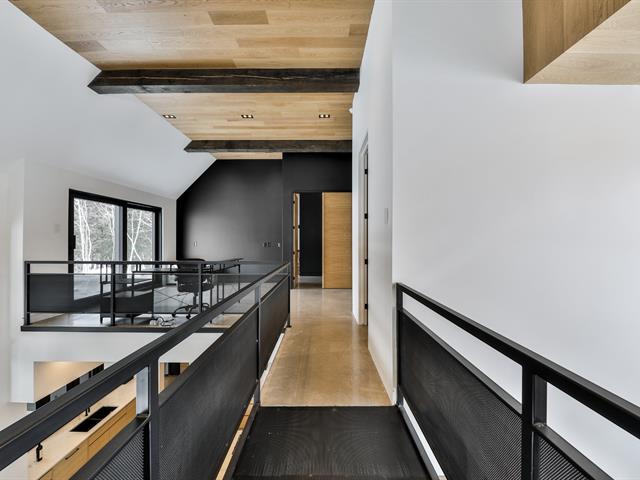 Office
Office
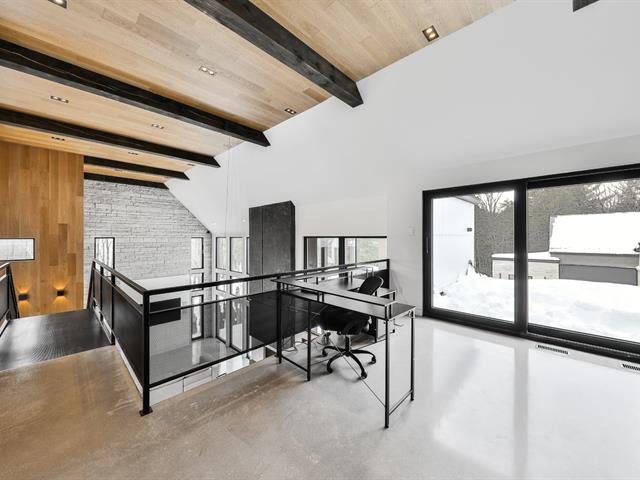 View
View
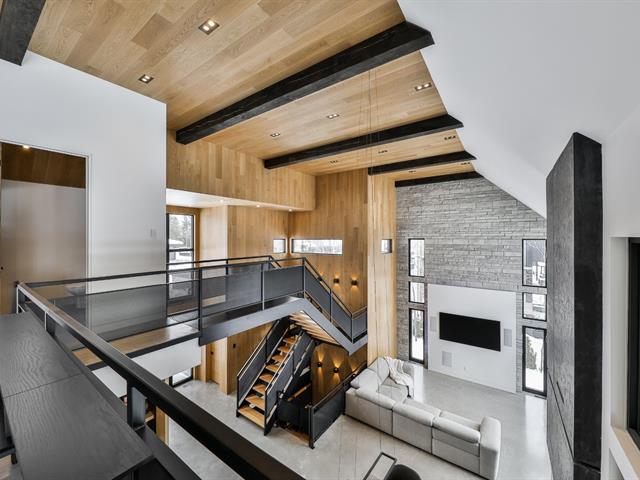 Office
Office
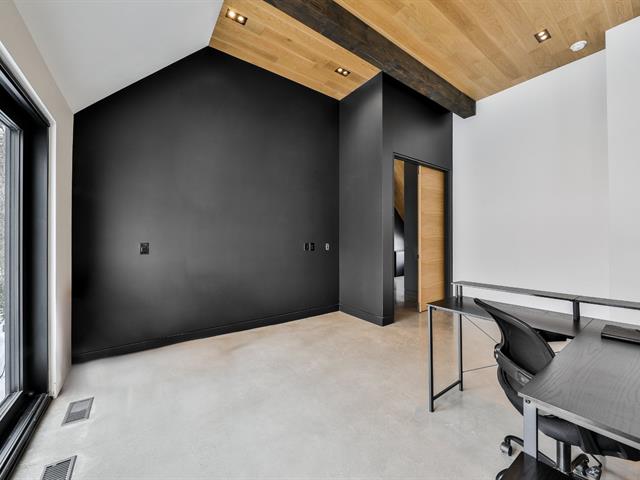 Corridor
Corridor
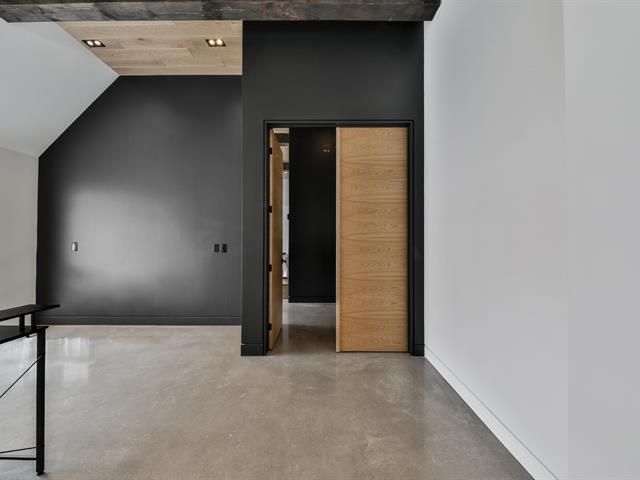 Primary bedroom
Primary bedroom
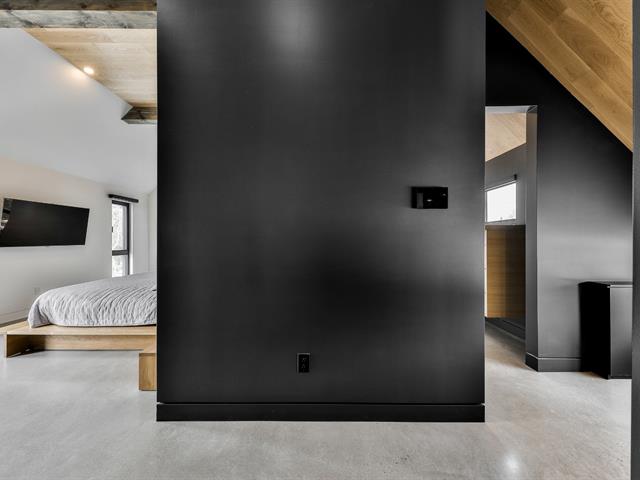 Primary bedroom
Primary bedroom
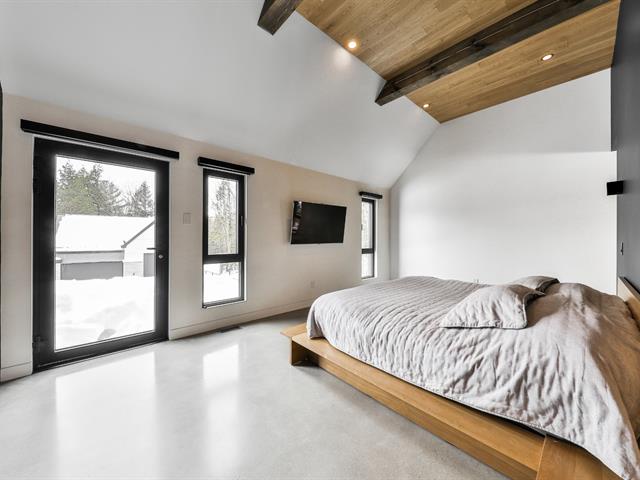 Primary bedroom
Primary bedroom
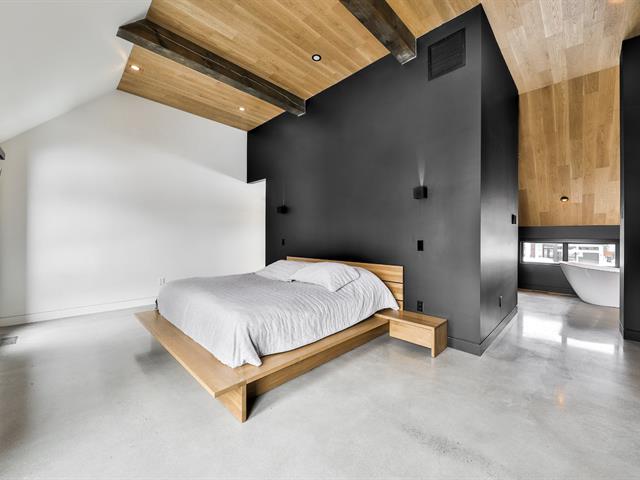 Primary bedroom
Primary bedroom
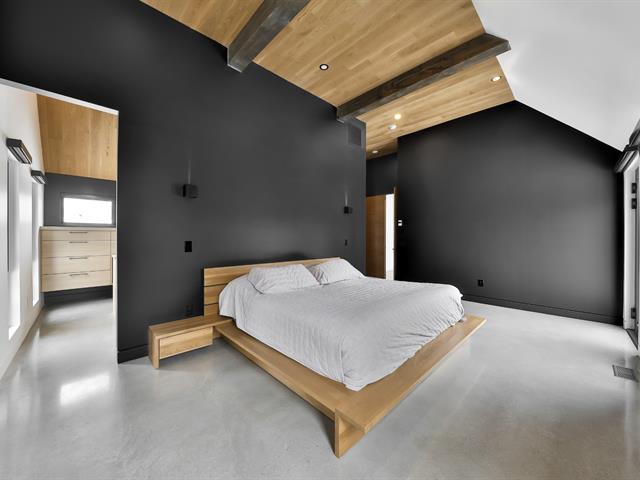 Walk-in closet
Walk-in closet
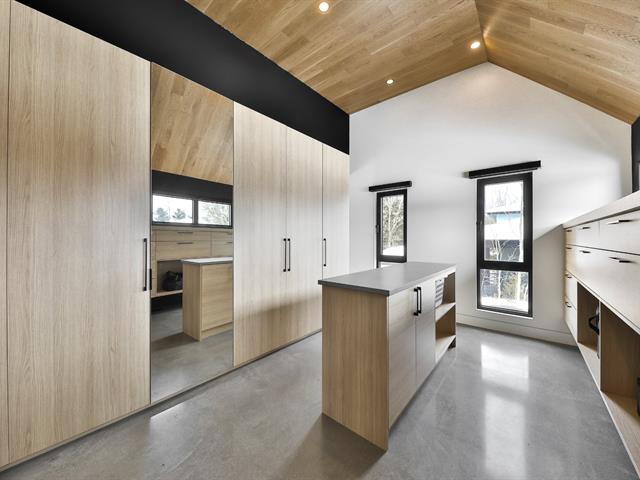 Walk-in closet
Walk-in closet
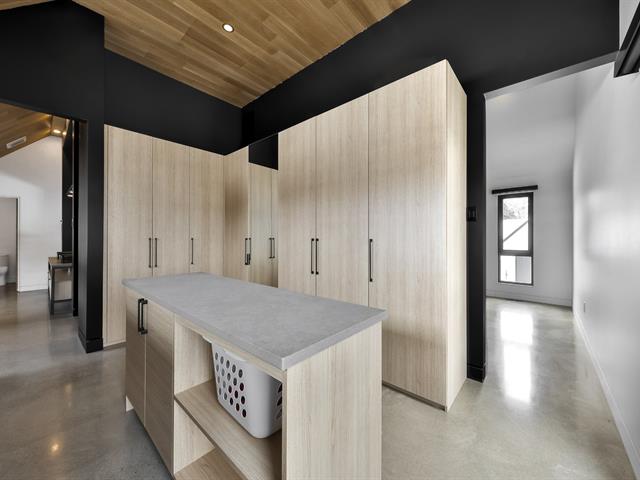 Ensuite bathroom
Ensuite bathroom
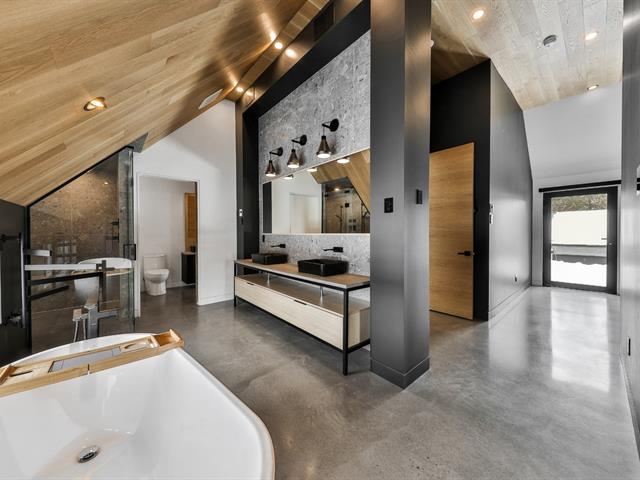 Ensuite bathroom
Ensuite bathroom
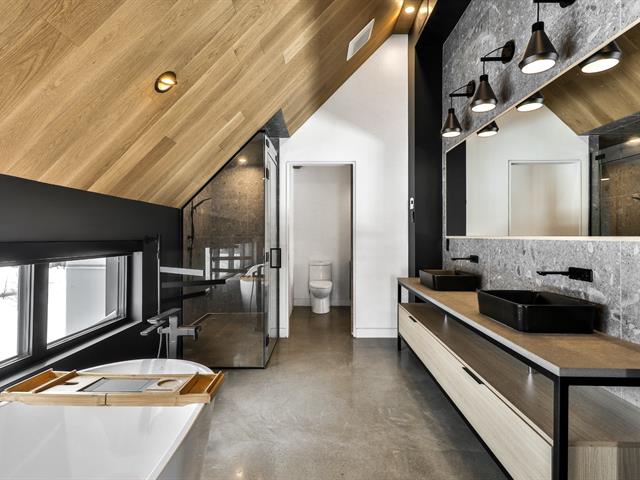 Ensuite bathroom
Ensuite bathroom
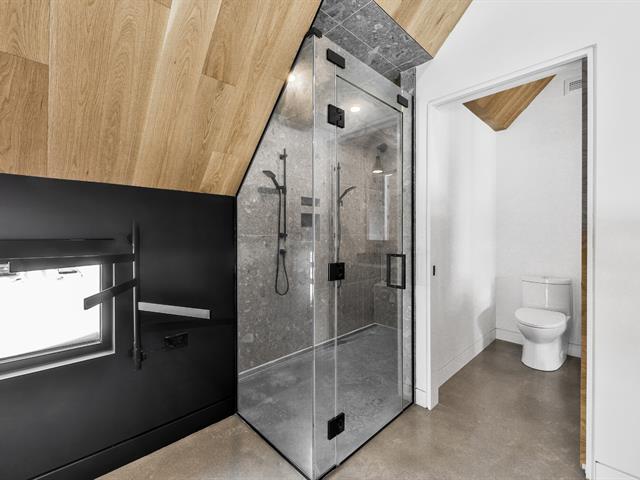 Ensuite bathroom
Ensuite bathroom
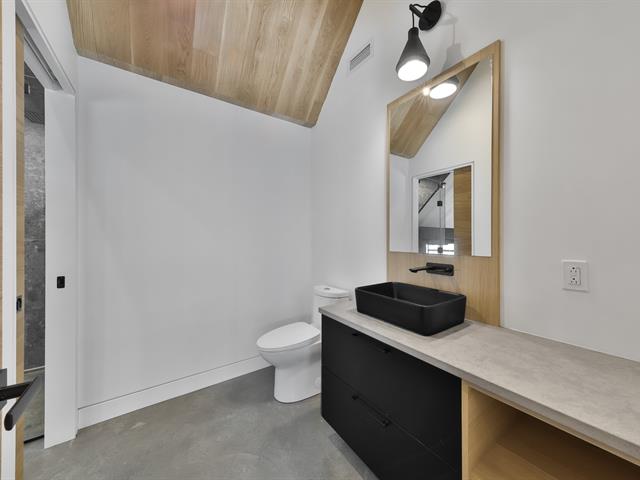 Staircase
Staircase
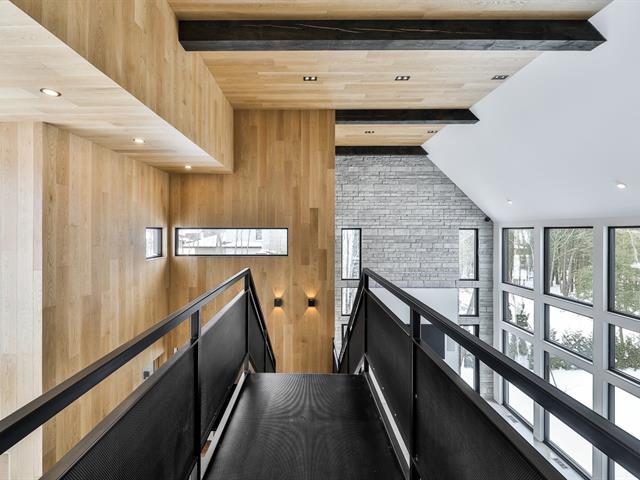 Staircase
Staircase
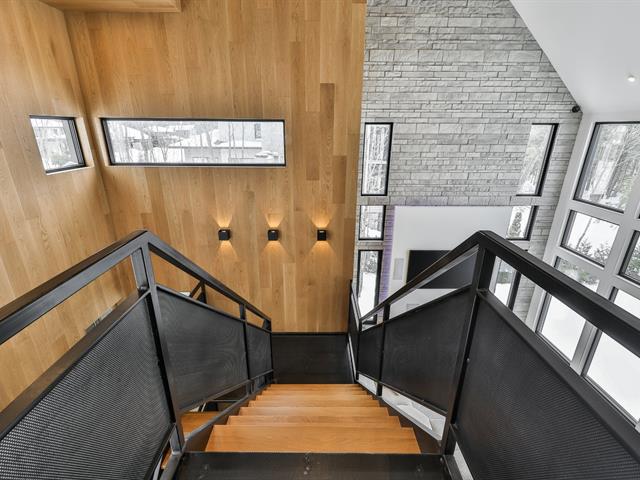 Staircase
Staircase
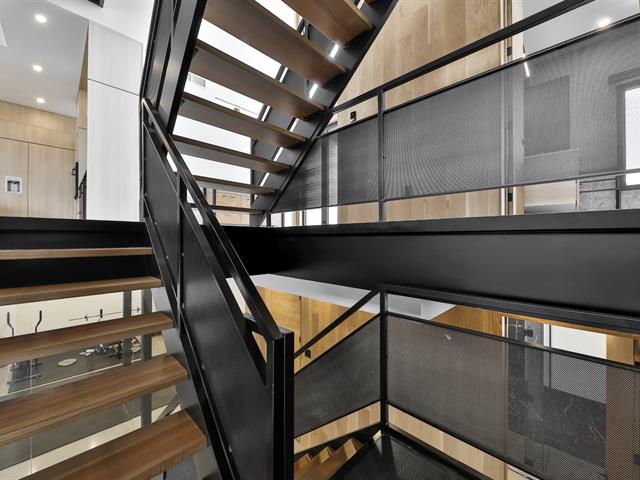 Exercise room
Exercise room
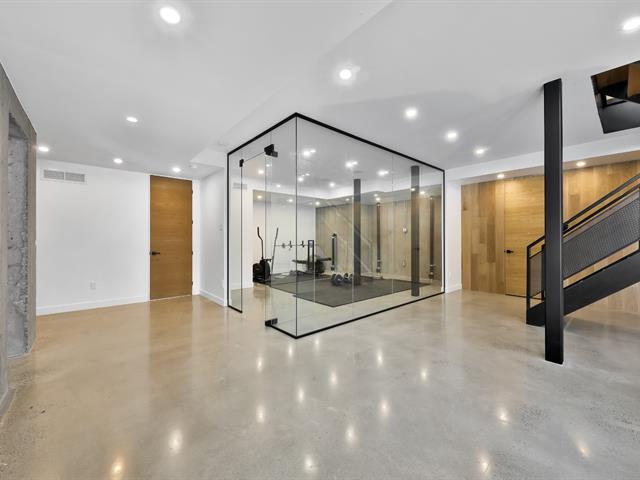 Exercise room
Exercise room
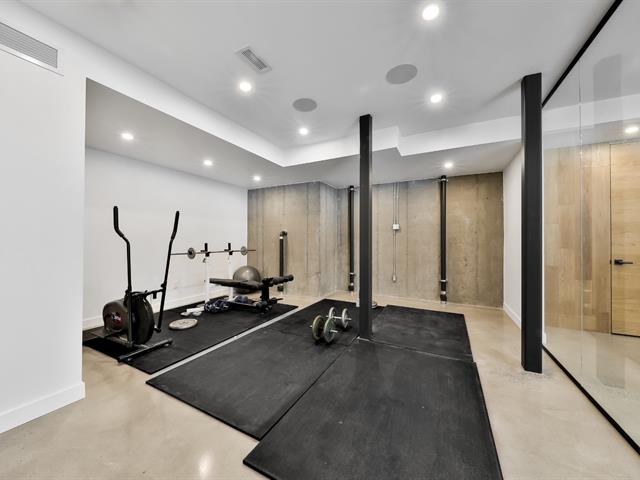 Exercise room
Exercise room
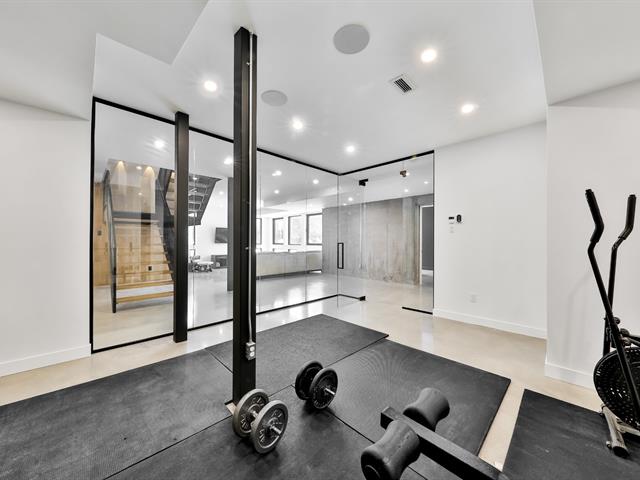 Playroom
Playroom
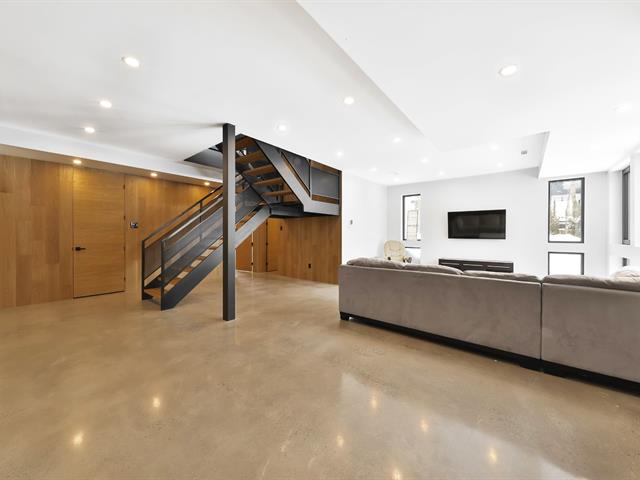 Playroom
Playroom
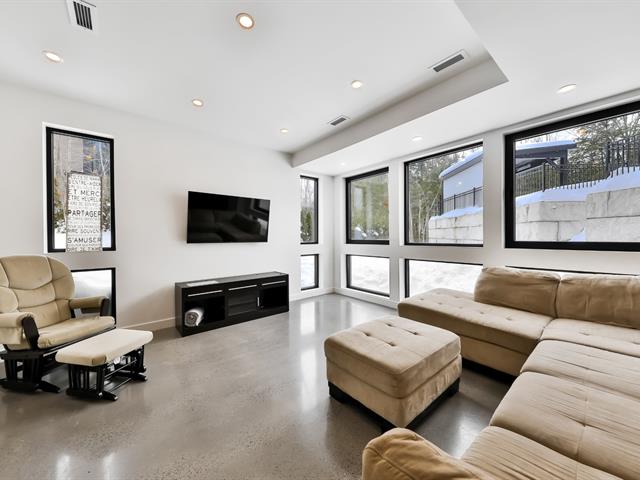 Playroom
Playroom
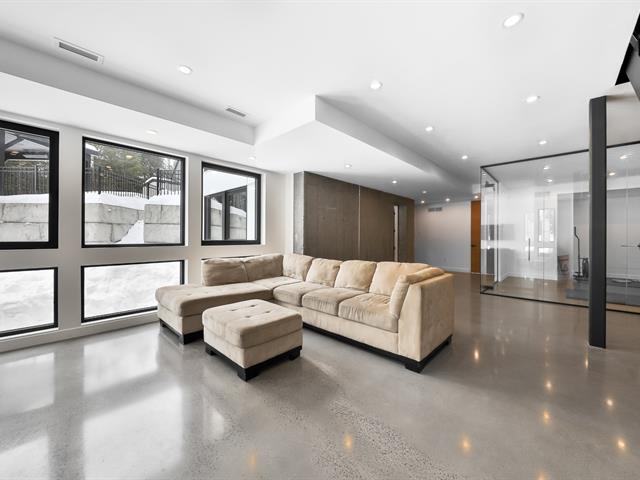 Bedroom
Bedroom
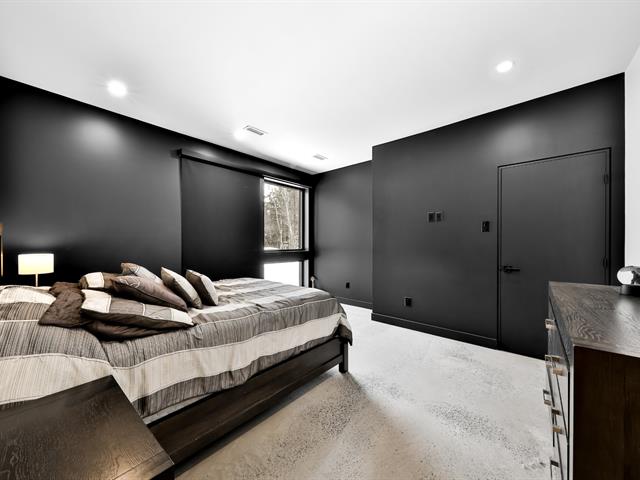 Bedroom
Bedroom
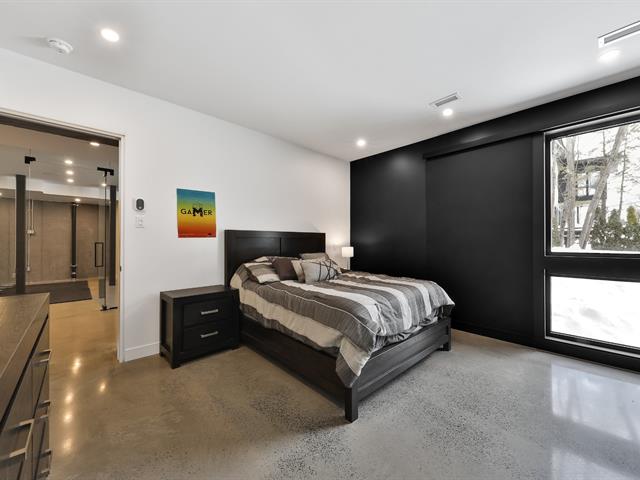 Bathroom
Bathroom
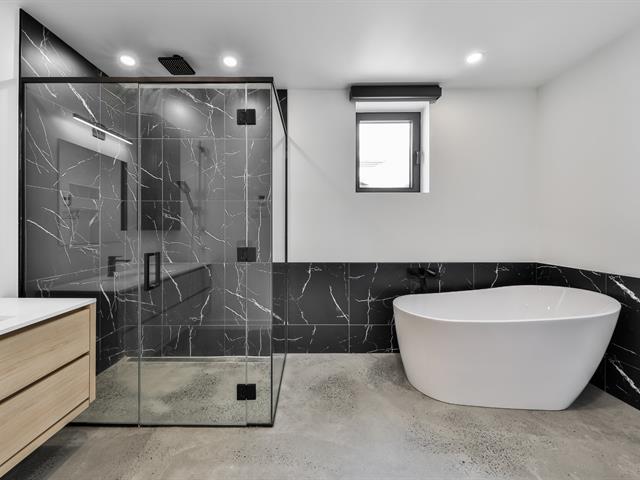 Bathroom
Bathroom
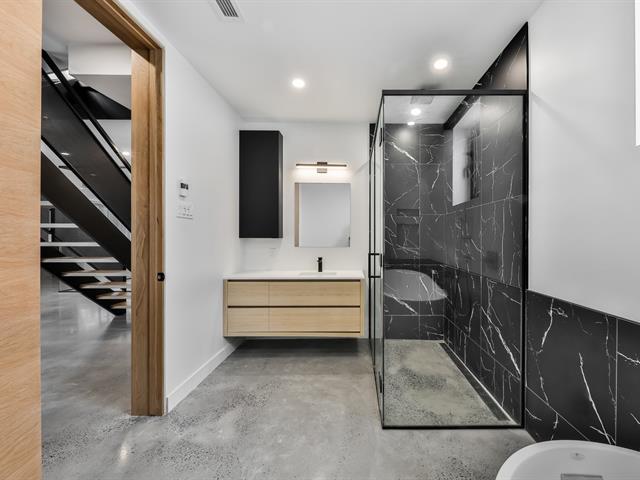 Corridor
Corridor
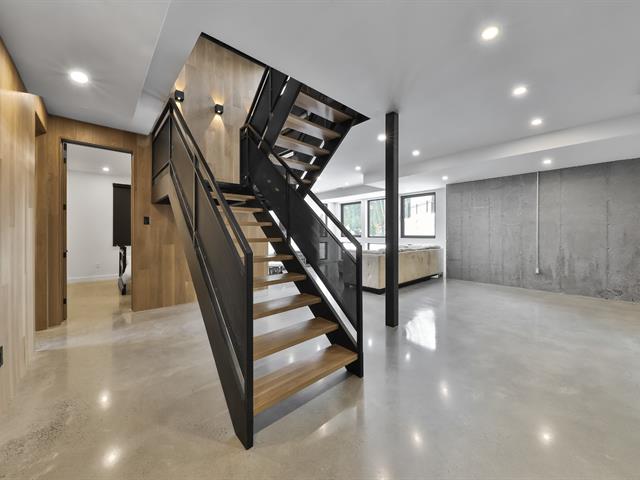 Bedroom
Bedroom
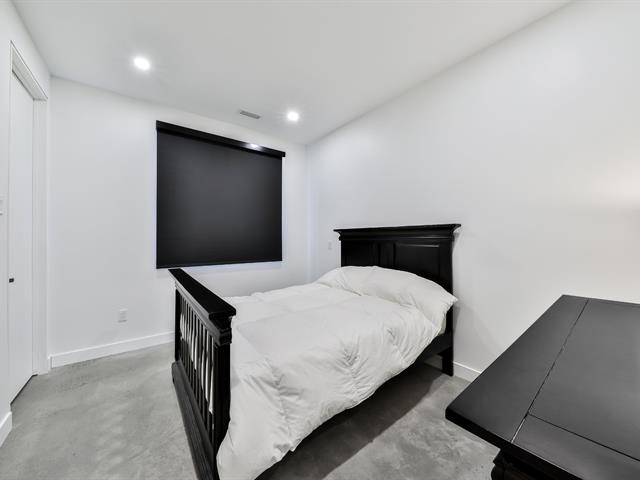 Bedroom
Bedroom
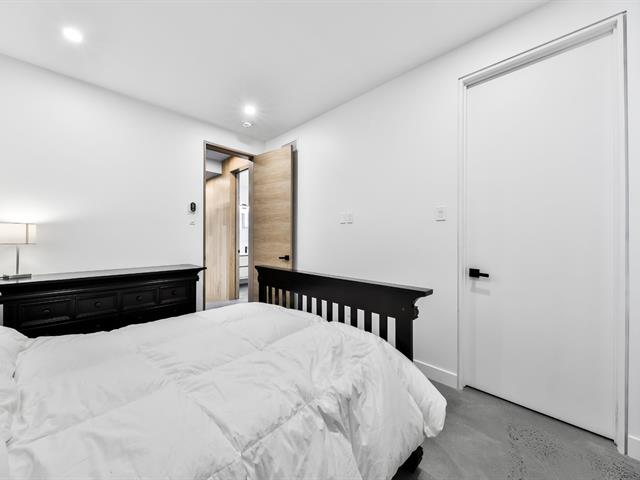 Corridor
Corridor
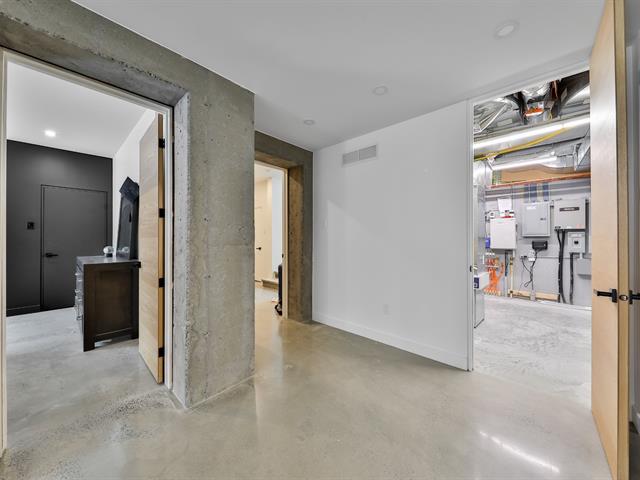 Other
Other
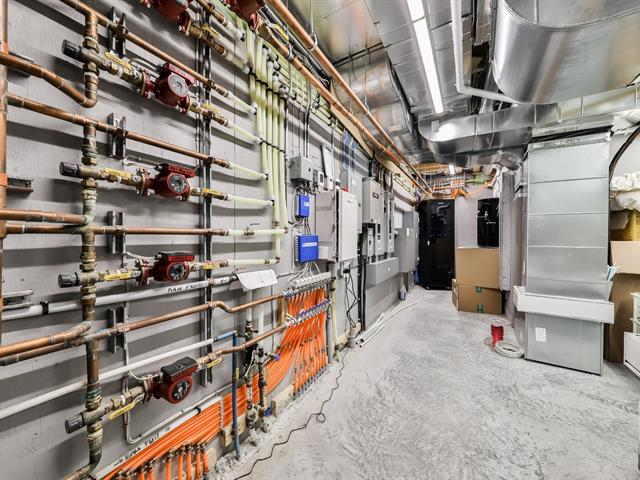 Garage
Garage
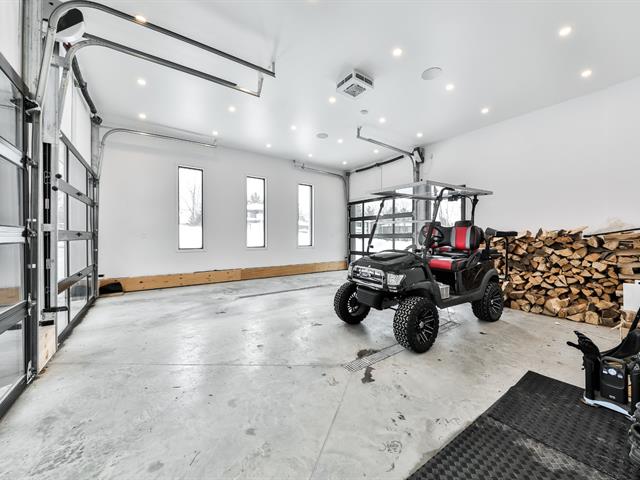 Garage
Garage
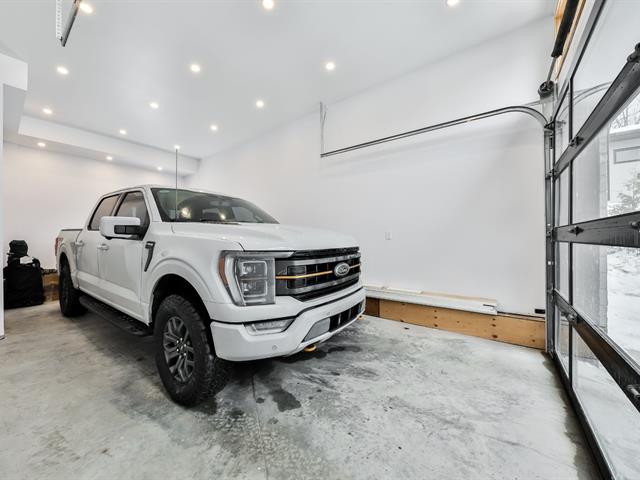 Garage
Garage
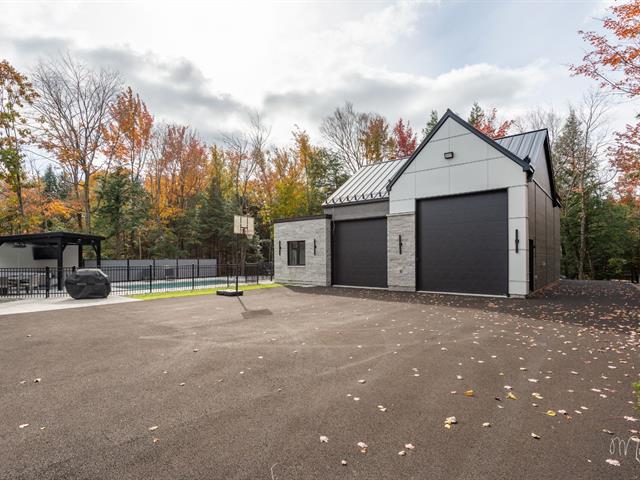 Garage
Garage
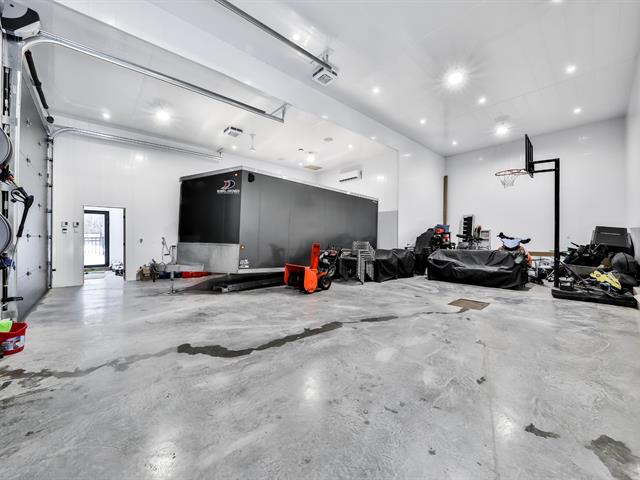 Kitchenette
Kitchenette
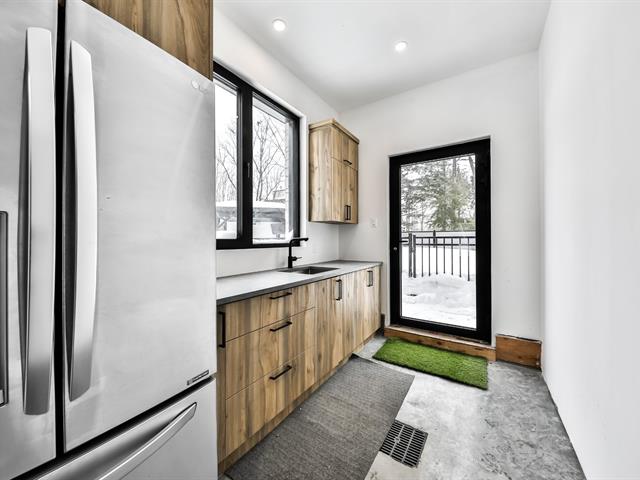 Backyard
Backyard
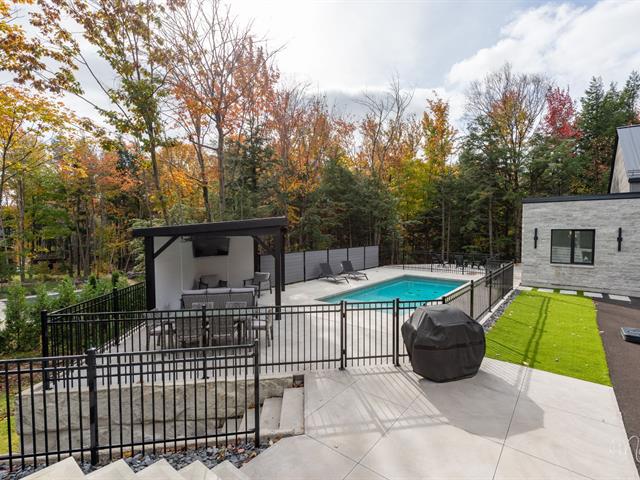 Backyard
Backyard
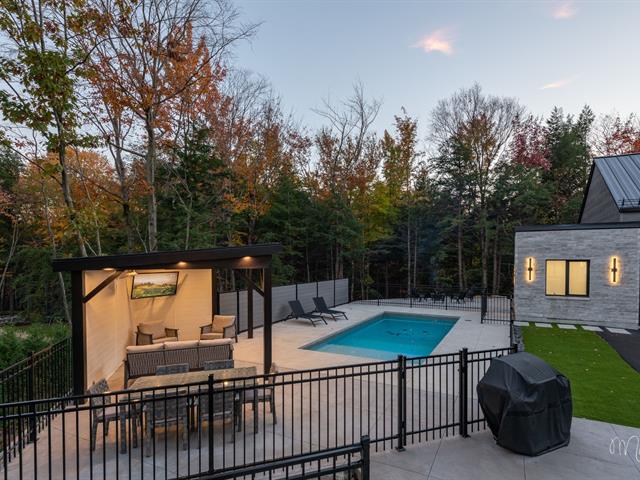 Pool
Pool
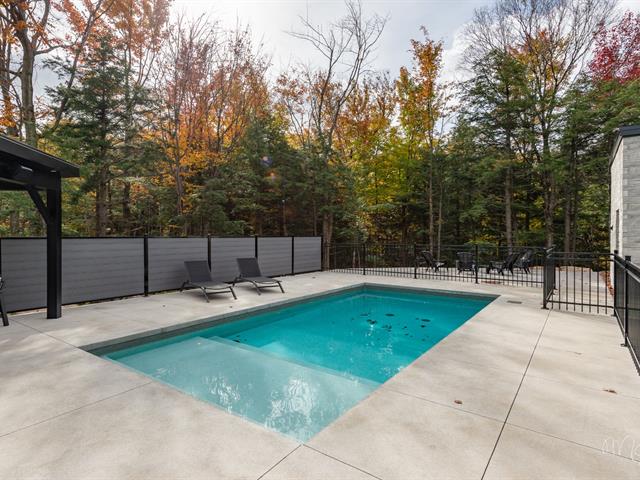 Backyard
Backyard
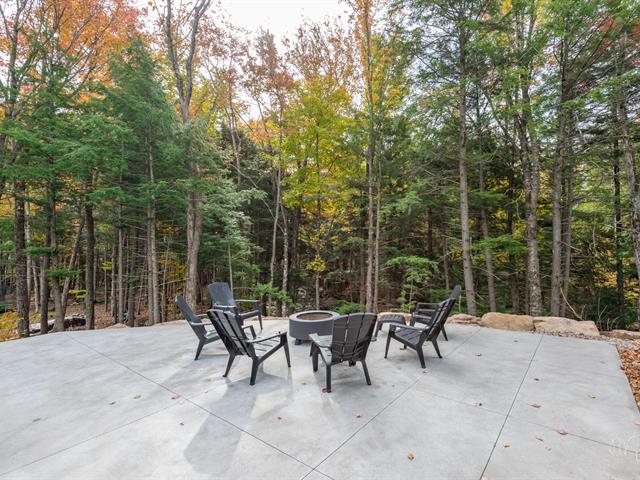 Backyard
Backyard
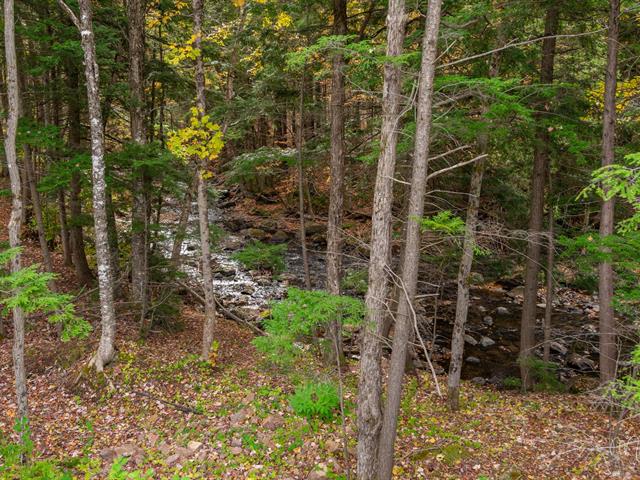 Aerial photo
Aerial photo
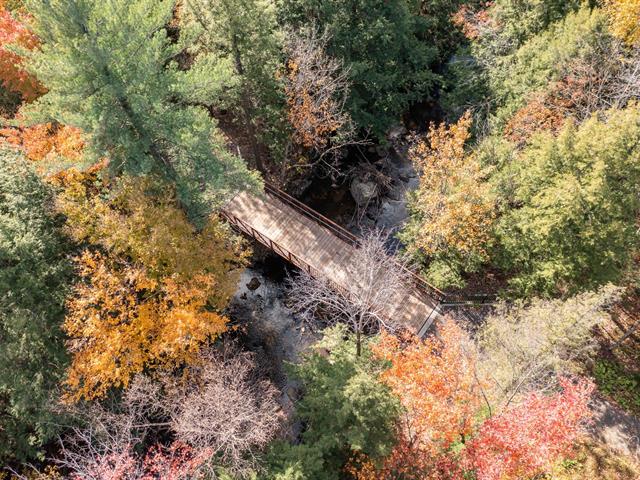 Aerial photo
Aerial photo
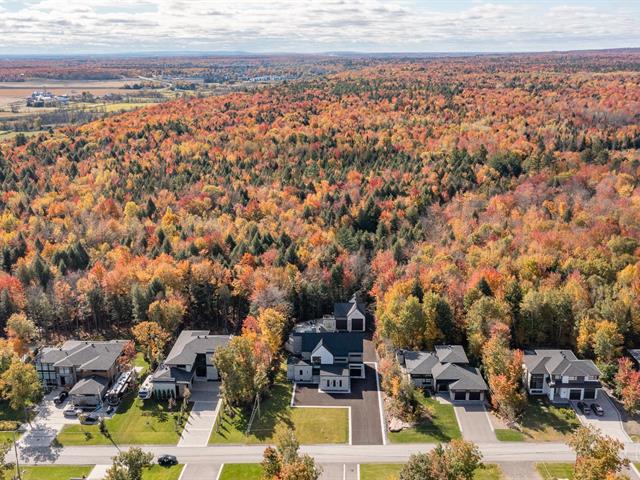 Aerial photo
Aerial photo
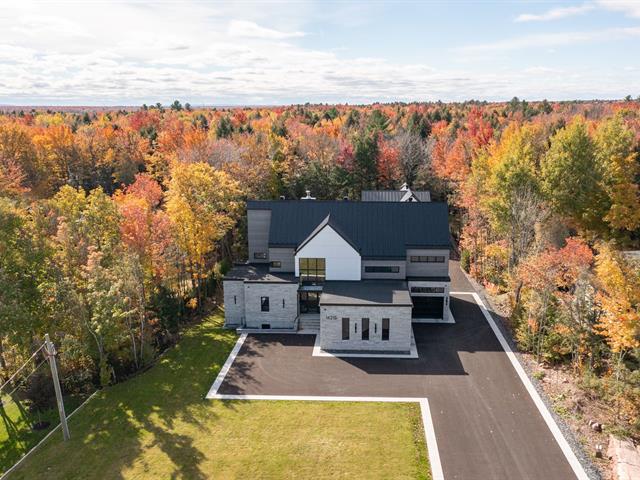 Aerial photo
Aerial photo
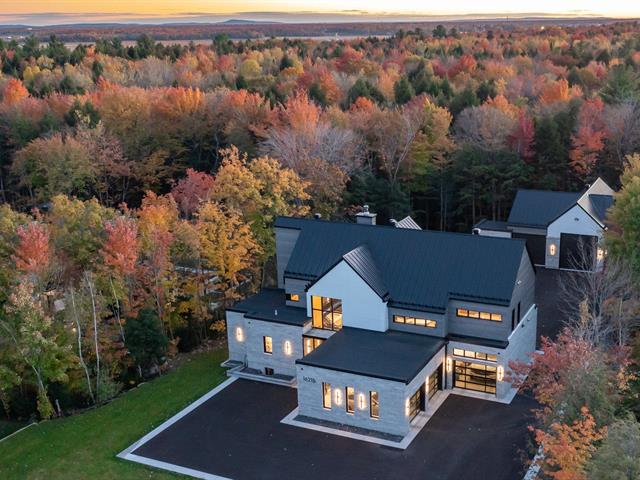 Garage
Garage
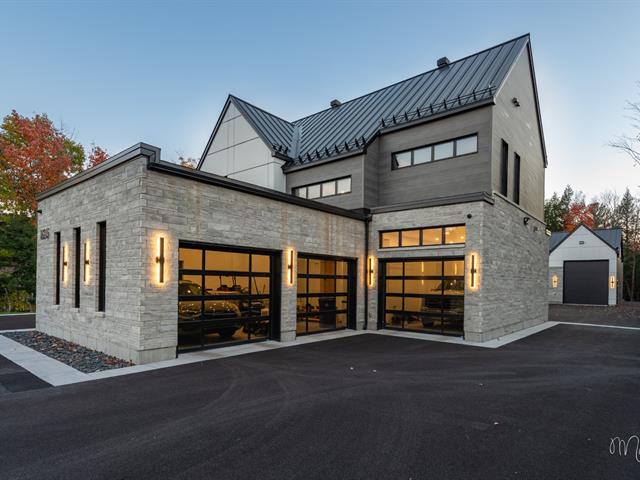
Characteristics
| Property Type | Two or more storey | Year of construction | 2022 |
| Type of building | Detached | Trade possible | |
| Building dimensions | 69.30 ft. x 70.40 ft. - irr | Certificate of Location | |
| Living Area | |||
| Lot dimensions | Deed of Sale Signature | 95 days | |
| Cadastre | |||
| Zoning | Residential |
| Pool | Inground, Heated | ||
| Water supply | Municipality | Parking (total) | Garage (8) , Outdoor (10) |
| Foundation | Poured concrete | Driveway | Double width or more |
| Roofing | Tin | Garage | Tandem, Double width or more, Detached, Heated, Attached |
| Siding | Lot | ||
| Windows | Topography | Flat | |
| Window Type | Distinctive Features | ||
| Energy/Heating | Electricity | View | |
| Basement | Finished basement, Separate entrance, 6 feet and over | Proximity | University, Public transport, Cross-country skiing, High school, Elementary school, Bicycle path, Park - green area, Golf, Daycare centre, Highway |
| Bathroom | Seperate shower, Adjoining to primary bedroom |
| Distinctive features | Wooded lot: hardwood trees, No neighbours in the back, Waterfront | Sewage system | Septic tank, Purification field |
| Heat | Wood fireplace | Equipment available | Alarm system, Electric garage door, Ventilation system, Central air conditioning, Water softener, Central vacuum cleaner system installation |
| Available services | Fire detector | Heating system | Air circulation |
Room dimensions
| Room(s) | LEVEL | DIMENSIONS | Type of flooring | Additional information |
|---|---|---|---|---|
| Other | Ground floor | 10.4x13.6 P - irr | Concrete | |
| Laundry room | Ground floor | 9.9x7.2 P - irr | Concrete | |
| Other | Ground floor | 13.6x6.9 P - irr | Concrete | |
| Kitchen | Ground floor | 10.8x20.4 P - irr | Concrete | |
| Dining room | Ground floor | 14.2x15.5 P - irr | Concrete | |
| Hallway | Ground floor | 7.5x10.3 P - irr | Concrete | |
| Walk-in closet | Ground floor | 8.4x8.4 P - irr | Concrete | |
| Bathroom | Ground floor | 8.3x9.1 P - irr | Concrete | |
| Bedroom | Ground floor | 10.1x12.4 P - irr | Concrete | |
| Living room | Ground floor | 17.3x15.3 P - irr | Concrete | |
| Family room | Ground floor | 25.2x15.2 P - irr | Concrete | |
| Washroom | Ground floor | 8.3x7.4 P - irr | Concrete | |
| Primary bedroom | 2nd floor | 19.3x11.4 P - irr | Concrete | |
| Walk-in closet | 2nd floor | 9.5x13.3 P - irr | Concrete | |
| Bathroom | 2nd floor | 22.8x8.5 P - irr | Concrete | |
| Home office | 2nd floor | 17.0x11.8 P - irr | Concrete | |
| Family room | Basement | 23.8x25.0 P - irr | Concrete | Poss 5e CC si désiré |
| Bedroom | Basement | 11.8x9.6 P - irr | Concrete | |
| Bedroom | Basement | 14.1x14.0 P - irr | Concrete | |
| Storage | Basement | 7.9x3.9 P - irr | Concrete | |
| Hallway | Basement | 14.11x9.3 P - irr | Concrete | |
| Storage | Basement | 9.0x6.8 P - irr | Concrete | |
| Storage | Basement | 26.8x5.4 P - irr | Concrete | salle des machines |
| Other | Basement | 18.5x17.4 P - irr | Concrete |
Inclusions
Exclusions
Addenda
An Exceptional Property, Combining Luxury, Technology, and
Autonomy
Discover this spectacular residence, a true masterpiece of
engineering that merges bold architecture with cutting-edge
mechanical performance. Designed for absolute comfort in
every season, it features two ventilation systems and a
zoned heat pump across three distinct areas: the veranda,
the main house, and the master suite.
Instant hot water ensures a continuous and reliable supply,
while a propane water heater takes over in case of a power
outage. A true haven of self-sufficiency, the property is
equipped with a propane generator that powers the
electricity, heated floors, Bionest system, hot water,
lighting, cooktop, and even the internet--ensuring
uninterrupted daily life, no matter the circumstances.
Excellence continues with a charcoal water filtration
system, guaranteeing impeccable water purity. Over 8,800
square feet of heated floors span the home, garage, and
outdoor sections (balcony/front of the garage), each zone
equipped with its own pump for optimal heat distribution.
This home is powered by a 400-amp electrical entrance and
also features an exterior irrigation system for effortless
landscaping maintenance.
Innovation is at the heart of this smart home, where
automation controls nearly every aspect: security cameras,
lighting, eleven heated floor zones, integrated sound
system, heating, and air conditioning.
The immersive audio experience extends to key areas of the
property, with an integrated sound system in the gym,
attached and detached garages, kitchen, living room,
veranda, and master bathroom.
A total of 8 indoor parking spaces, including an immense
detached garage with a kitchenette, offering ample room for
four vehicles, an RV, or a boat, thanks to its oversized
door.
Listening to the stream at the back of the property is pure
magic!
A true architectural masterpiece, where intuitive luxury,
technical ingenuity, and absolute freedom converge in a
perfection so complete that it defies imagination.
The Area -- Mirabel en Haut
Enjoy a peaceful life in nature on vast wooded lots in
Mirabel. This residential project at the foot of the
Laurentians offers wooded trails, walking paths along the
Bellefeuille River, bike paths, parks, an elementary
school, and several daycare centers. Ideally located near
urban conveniences, sports activities in the Laurentians,
and local restaurants, just 20 minutes from Laval or
St-Sauveur.
Municipal aqueduct
Some of the lowest municipal taxes in Quebec
