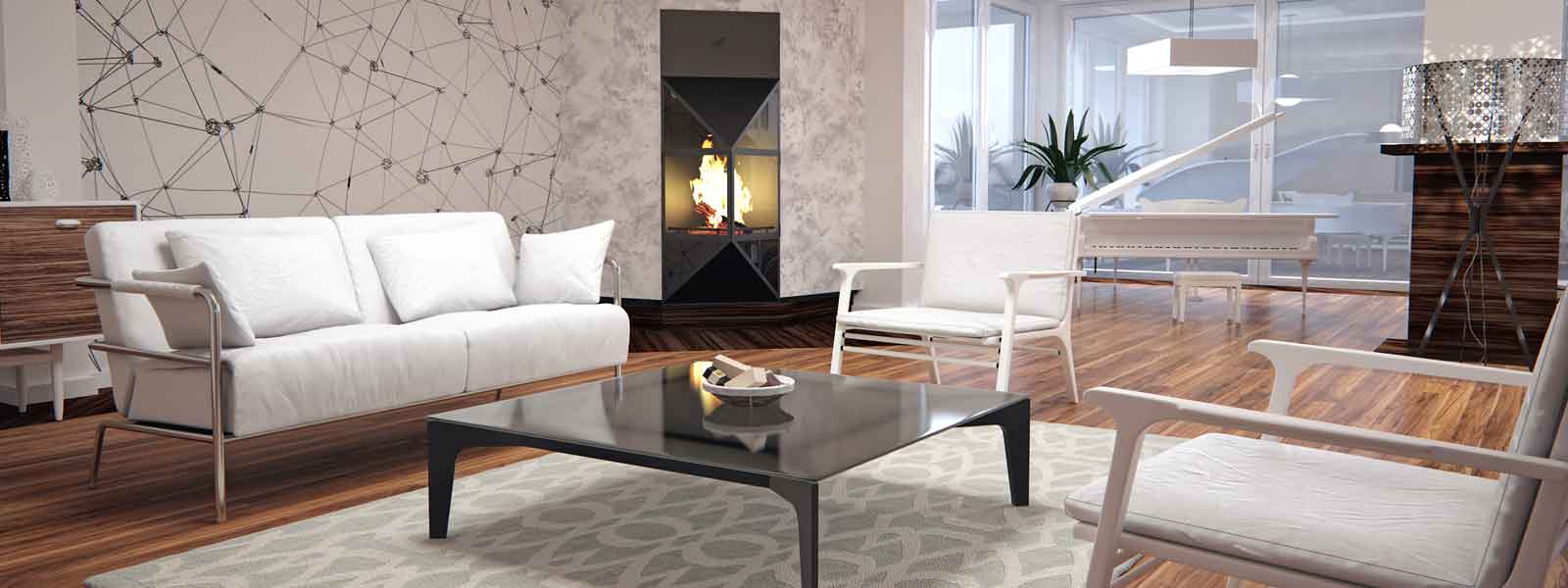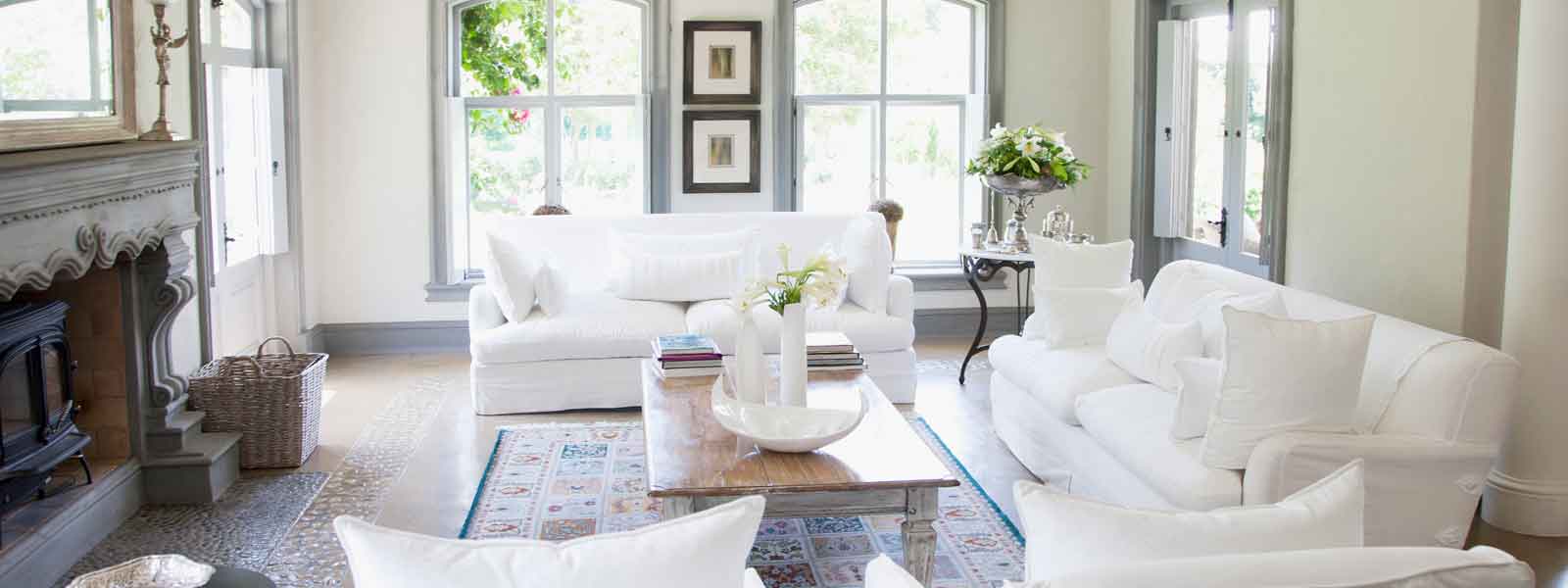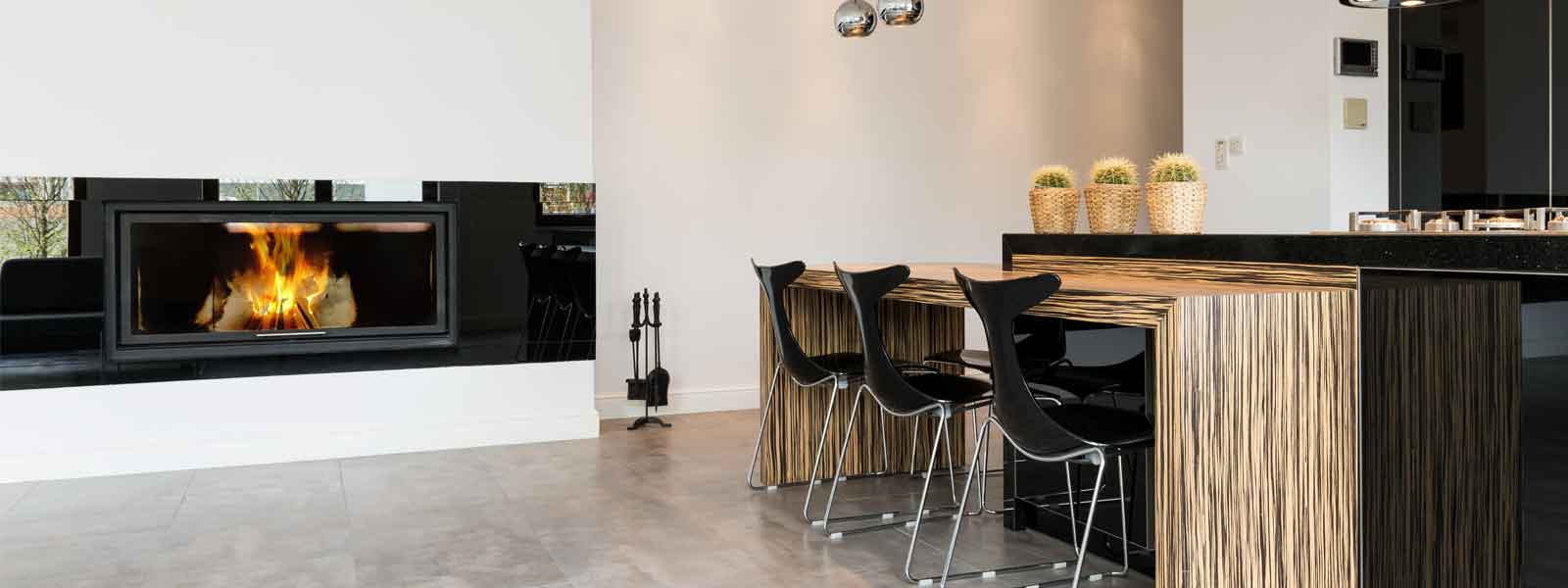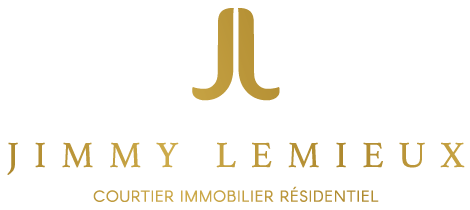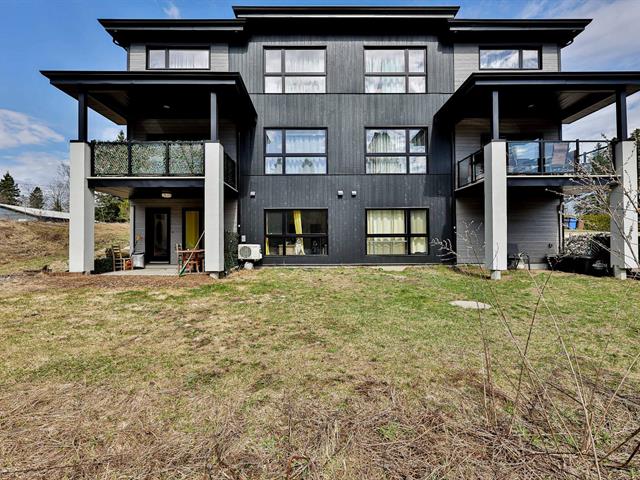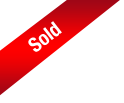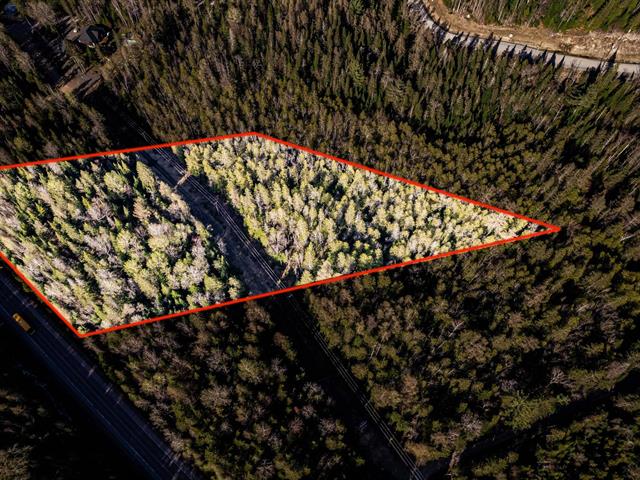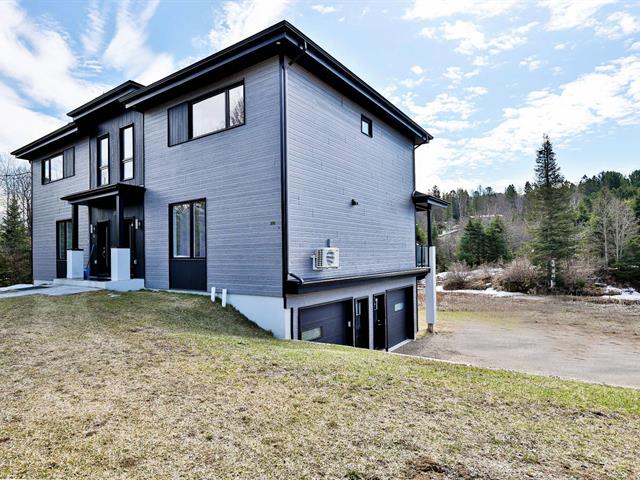We use cookies to give you the best possible experience on our website.
By continuing to browse, you agree to our website’s use of cookies. To learn more click here.
Cellular :
Bungalow for sale, Morin-Heights

 Aerial photo
Aerial photo
 Back facade
Back facade
 Frontage
Frontage
 Frontage
Frontage
 Exterior entrance
Exterior entrance
 Hallway
Hallway
 Walk-in closet
Walk-in closet
 Hallway
Hallway
 Hallway
Hallway
 Hallway
Hallway
 Corridor
Corridor
 Corridor
Corridor
 Overall View
Overall View
 Overall View
Overall View
 Dinette
Dinette
 Kitchen
Kitchen
 Kitchen
Kitchen
 Walk-in closet
Walk-in closet
 Kitchen
Kitchen
 Kitchen
Kitchen
 Kitchen
Kitchen
 Living room
Living room
 Living room
Living room
 Living room
Living room
 Living room
Living room
 Overall View
Overall View
 Dining room
Dining room
 Veranda
Veranda
 Veranda
Veranda
 Veranda
Veranda
 Veranda
Veranda
 Dining room
Dining room
 Overall View
Overall View
 Dining room
Dining room
 Dining room
Dining room
 Kitchen
Kitchen
 Corridor
Corridor
 Primary bedroom
Primary bedroom
 Primary bedroom
Primary bedroom
 Primary bedroom
Primary bedroom
 Ensuite bathroom
Ensuite bathroom
 Ensuite bathroom
Ensuite bathroom
 Ensuite bathroom
Ensuite bathroom
 Ensuite bathroom
Ensuite bathroom
 Ensuite bathroom
Ensuite bathroom
 Primary bedroom
Primary bedroom
 Walk-in closet
Walk-in closet
 Corridor
Corridor
 Bedroom
Bedroom
 Bedroom
Bedroom
 Corridor
Corridor
 Access to a body of water
Access to a body of water
 Access to a body of water
Access to a body of water
 Laundry room
Laundry room
 Washroom
Washroom
 Staircase
Staircase
 Bar
Bar
 Bar
Bar
 Overall View
Overall View
 Family room
Family room
 Office
Office
 Office
Office
 Family room
Family room
 Family room
Family room
 Family room
Family room
 Corridor
Corridor
 Bedroom
Bedroom
 Bedroom
Bedroom
 Corridor
Corridor
 Bathroom
Bathroom
 Storage
Storage
 Garage
Garage
 Garage
Garage
 Garage
Garage
 Garage
Garage
 Garage
Garage
 Backyard
Backyard
 Exterior
Exterior
 Backyard
Backyard
 Backyard
Backyard
 Hot tub
Hot tub
 Backyard
Backyard
 Backyard
Backyard
 Backyard
Backyard
 Backyard
Backyard
 Back facade
Back facade
 Back facade
Back facade
 Balcony
Balcony
 Balcony
Balcony
 View
View
 Aerial photo
Aerial photo
 Aerial photo
Aerial photo
 Aerial photo
Aerial photo
 Parking
Parking
 Other
Other
 Parking
Parking
 Frontage
Frontage
 Frontage
Frontage

Characteristics
| Property Type | Bungalow | Year of construction | 2020 |
| Type of building | Detached | Trade possible | |
| Building dimensions | 16.63 m x 10.86 m - irr | Certificate of Location | |
| Living Area | |||
| Lot dimensions | 50.65 m x 188.09 m - irr | Deed of Sale Signature | 95 days |
| Cadastre | |||
| Zoning | Residential, Recreational and tourism |
| Pool | |||
| Water supply | Artesian well | Parking (total) | Garage (2) , Outdoor (15) |
| Foundation | Poured concrete | Driveway | Not Paved, Double width or more |
| Roofing | Asphalt shingles | Garage | Double width or more, Heated, Attached |
| Siding | Stone, Other | Lot | Landscape |
| Windows | PVC | Topography | |
| Window Type | Crank handle | Distinctive Features | |
| Energy/Heating | Electricity | View | |
| Basement | Finished basement, Other, 6 feet and over | Proximity | Public transport, Snowmobile trail, ATV trail, Cross-country skiing, High school, Alpine skiing, Elementary school, Bicycle path, Park - green area, Golf, Daycare centre, Cegep, Highway |
| Bathroom | Seperate shower, Adjoining to primary bedroom |
| Distinctive features | Wooded lot: hardwood trees | Sewage system | Septic tank, Purification field |
| Restrictions/Permissions | Short-term rentals not allowed | Heat | Gaz fireplace |
| Equipment available | Central heat pump, Electric garage door, Ventilation system, Water softener, Central vacuum cleaner system installation | Heating system | Air circulation |
Room dimensions
| Room(s) | LEVEL | DIMENSIONS | Type of flooring | Additional information |
|---|---|---|---|---|
| Hallway | Ground floor | 13.0x8.7 P - irr | Ceramic tiles | penderie 8.9 x 4 |
| Kitchen | Ground floor | 19.2x12.9 P - irr | Floating floor | plafonds 12 pieds |
| Walk-in closet | Ground floor | 5.0x8.0 P - irr | Floating floor | garde-manger walk-in |
| Dining room | Ground floor | 11.8x13.7 P - irr | Floating floor | plafonds 12 pieds |
| Living room | Ground floor | 14.4x11.2 P - irr | Floating floor | foyer au gaz |
| Primary bedroom | Ground floor | 16.2x14.7 P - irr | Floating floor | walk in 10x11 |
| Bathroom | Ground floor | 9.5x10.3 P - irr | Ceramic tiles | attenante, plancher chauffant |
| Bedroom | Ground floor | 13.7x10.5 P - irr | Floating floor | |
| Veranda | Ground floor | 15.4x13.5 P - irr | Wood | |
| Family room | Ground floor | 32.2x25.7 P - irr | Floating floor | poss 4e chambre |
| Den | Ground floor | 10.8x6.6 P - irr | Floating floor | coin bar |
| Bedroom | Ground floor | 12.8x11.8 P - irr | Floating floor | walk in 4,6 x 6,7 |
| Bathroom | Ground floor | 10.10x5.3 P - irr | Ceramic tiles | |
| Storage | Ground floor | 6.3x5.3 P - irr | Floating floor | |
| Storage | Ground floor | 5.11x4.1 P - irr | Floating floor | |
| Storage | Ground floor | 9.1x10.9 P - irr | Concrete |
Inclusions
Exclusions
Addenda
**The assets:**
- Possibility to easily convert into 4 bedrooms
- Huge storage under the veranda (+-10 feet high)
- High 12-foot ceilings in the main living area
- All ceramic floors are heated
- Independent electrical panel for generator
- Several built-in furniture pieces
- 2 exterior propane outlets for BBQ
- Water softener
- French stringer staircase
- Garage and sidewalks covered with epoxy
- Storage above the garage with full height and retractable
staircase
- 3-season veranda with concrete shed space underneath
- And much more! +++++++++++++++
Absolutely everything is top-of-the-line here, and
everything has been designed to offer an extremely pleasant
daily environment. A visit will convince you!
Note that mid-term rentals( 30 days or more) are allowed in
this area! (To be verified with the municipality).
INVESTORS WELCOME!!
*5 minutes from the Morin-Heights ski slopes (Partial view
in winter at night of the illuminated mountain).
*Quick access to the village and ski resorts.
*About 10 km from St-Sauveur, known for its many tourist
attractions, restaurants, and shops.
**A BIT MORE ABOUT THE ALLEN FALLS PROJECT**
A project of vast wooded lots in Morin-Heights in the
Laurentian region.
*The project is in its second phase
Allen Falls is a project with controlled architecture to
ensure the value of your investments. The lots are spacious
and wooded. Access to the 130 km network of cross-country
skiing and snowshoeing trails, 65 km of which are
mechanically groomed by the City of Morin-Heights, hiking
and mountain biking trails, not to mention direct access to
the aerobic corridor. It is an ideal choice for outdoor and
tranquility enthusiasts.
